1 Ch. Péloquin, Lingwick, QC J0B2Z0 $474,900
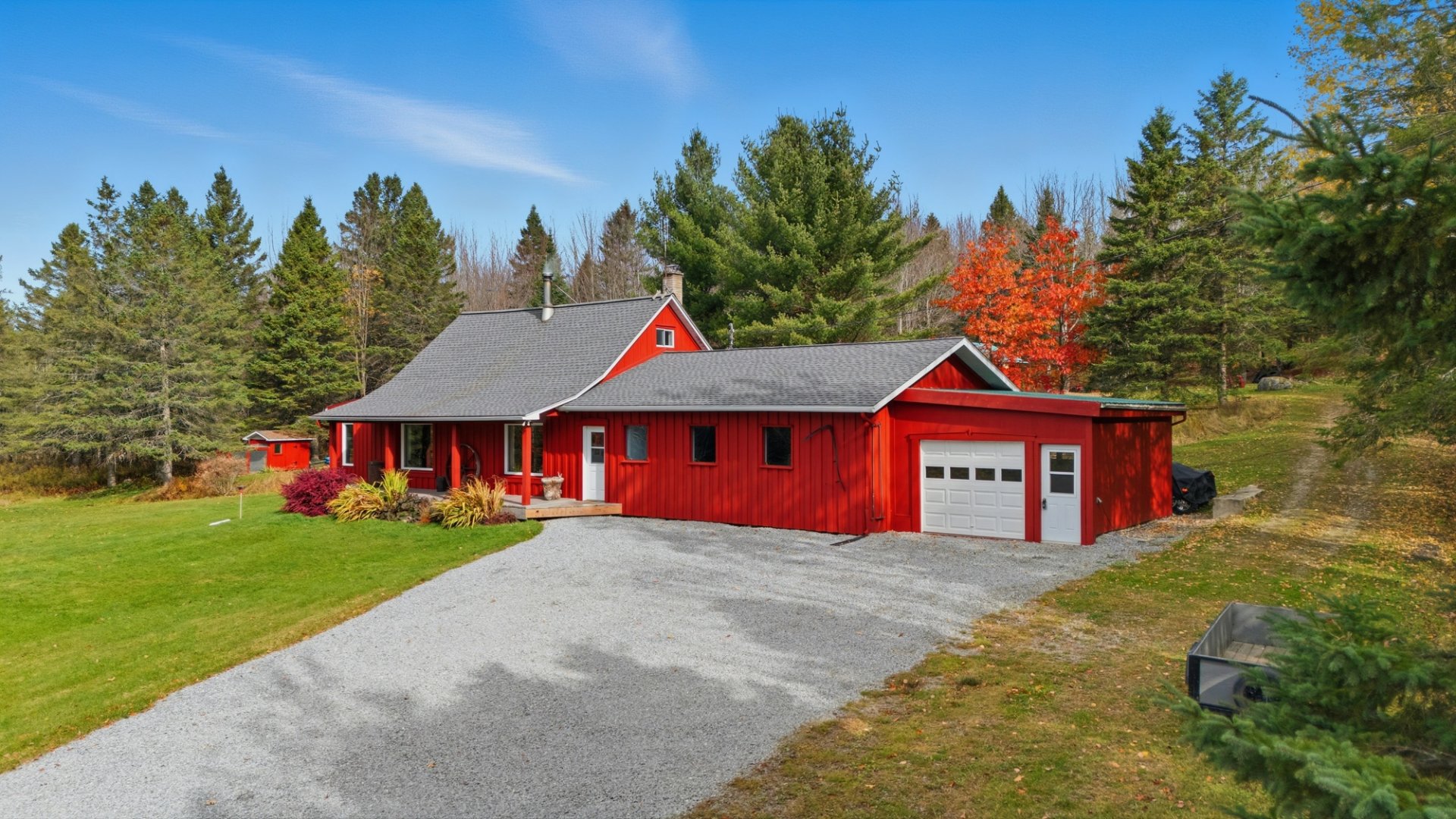
Frontage
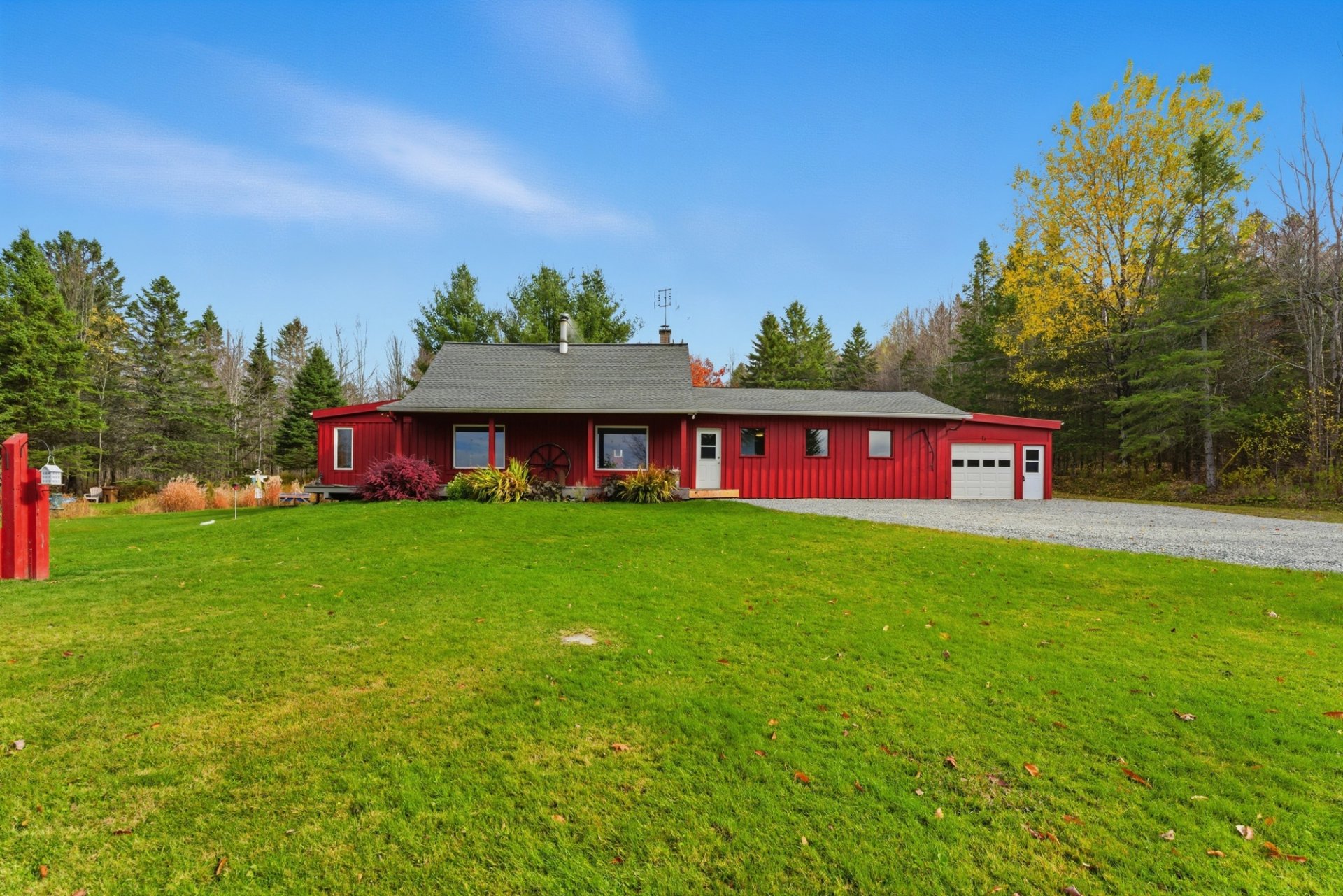
Frontage
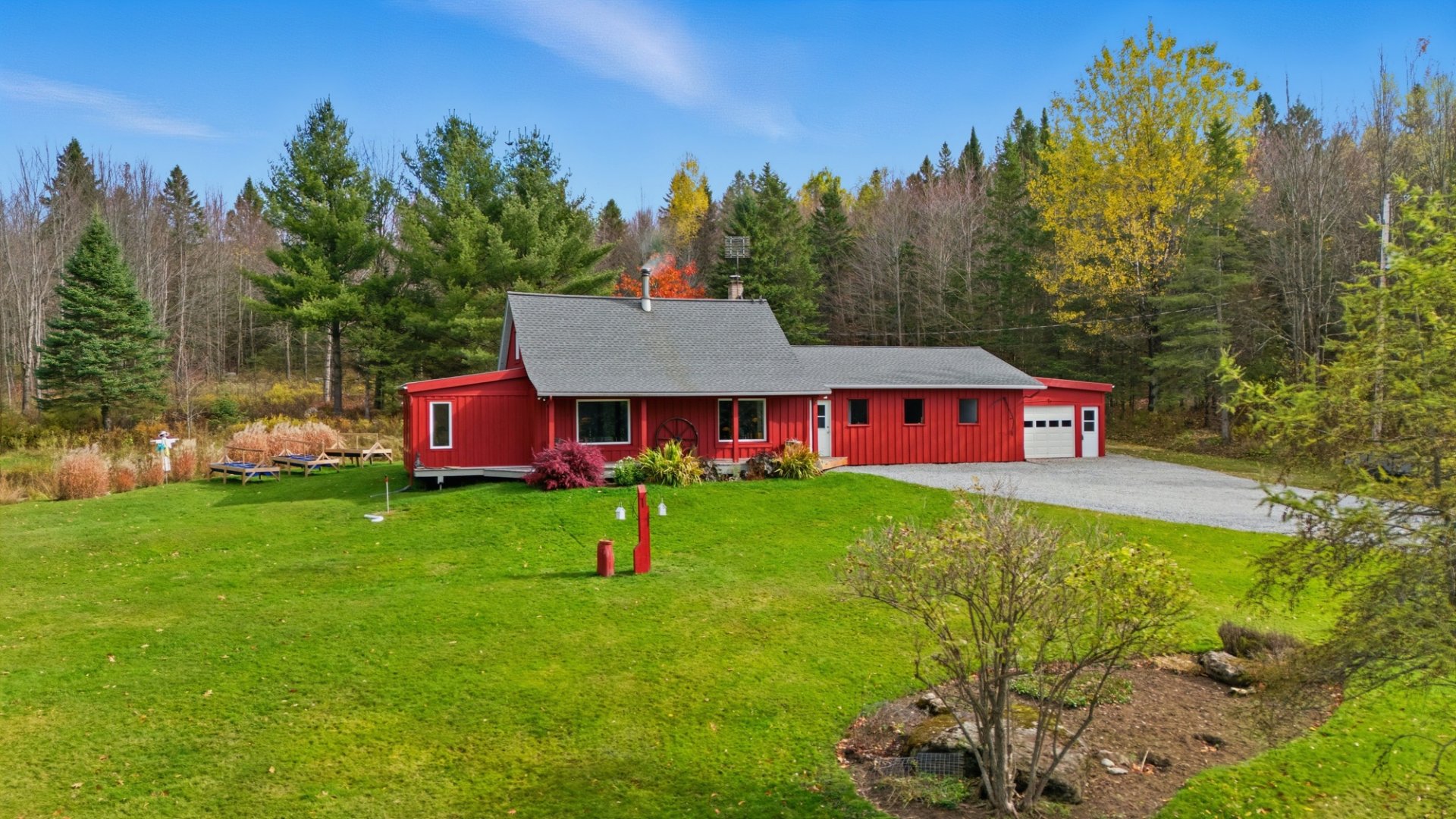
Frontage
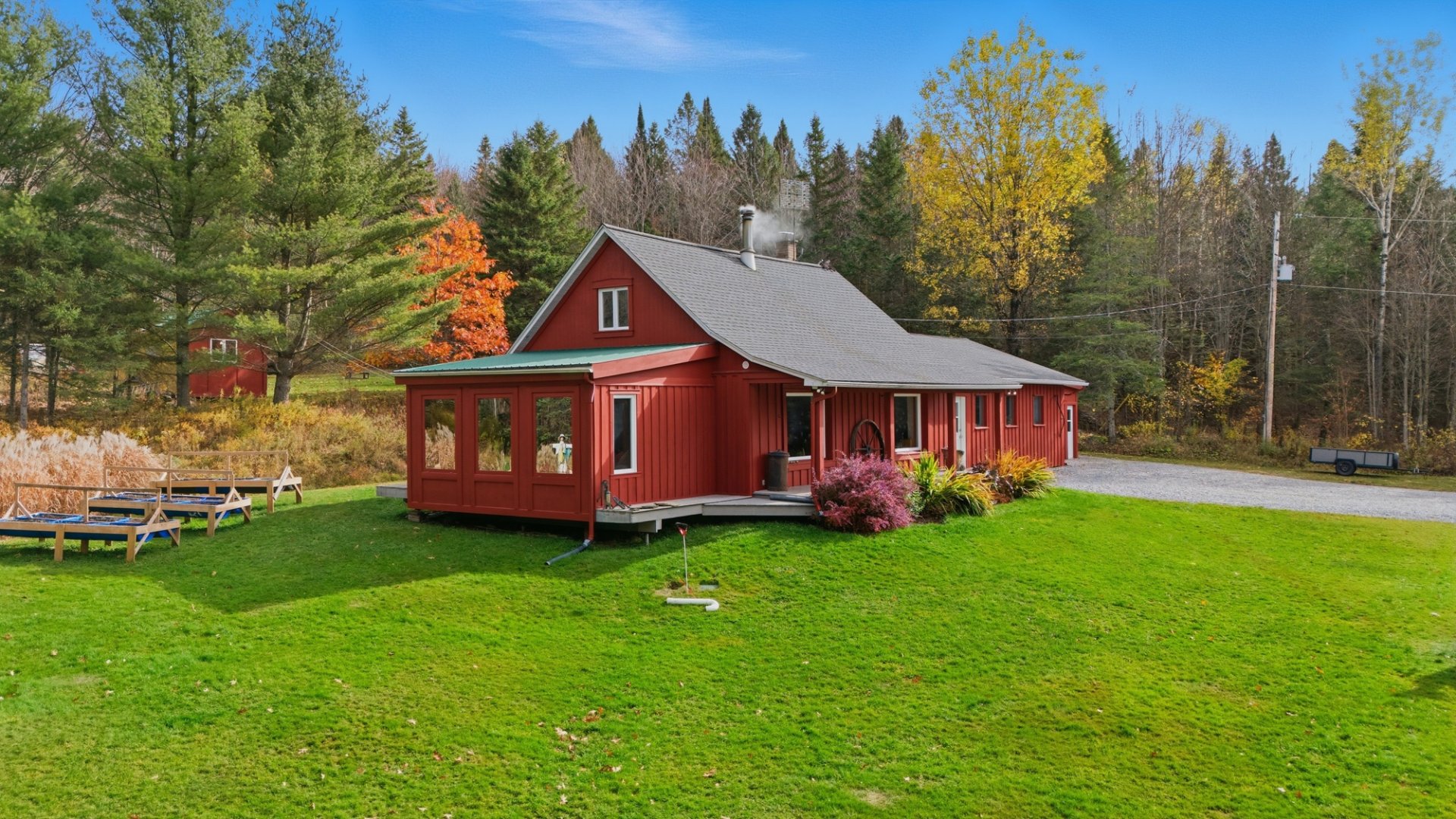
Frontage
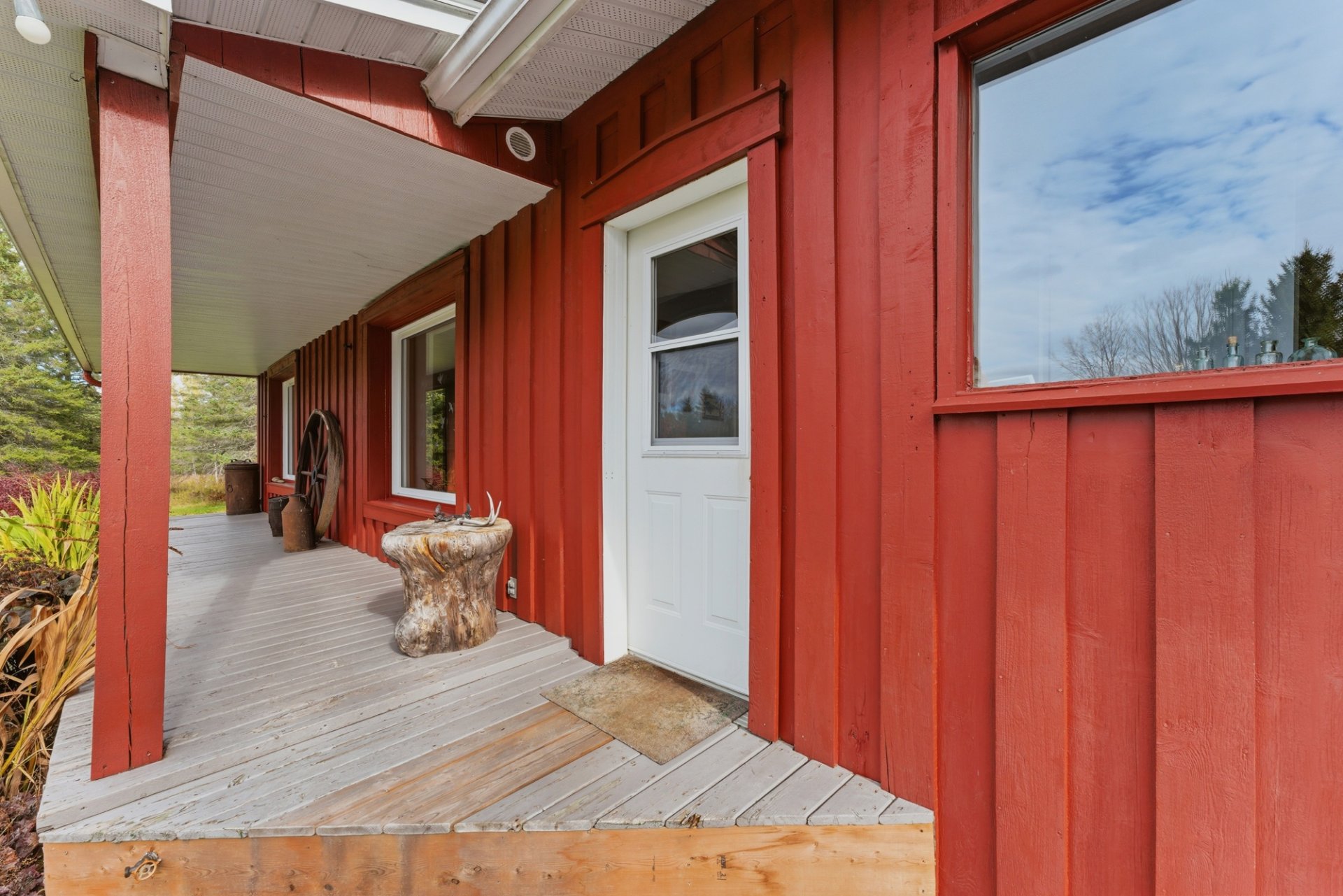
Exterior entrance
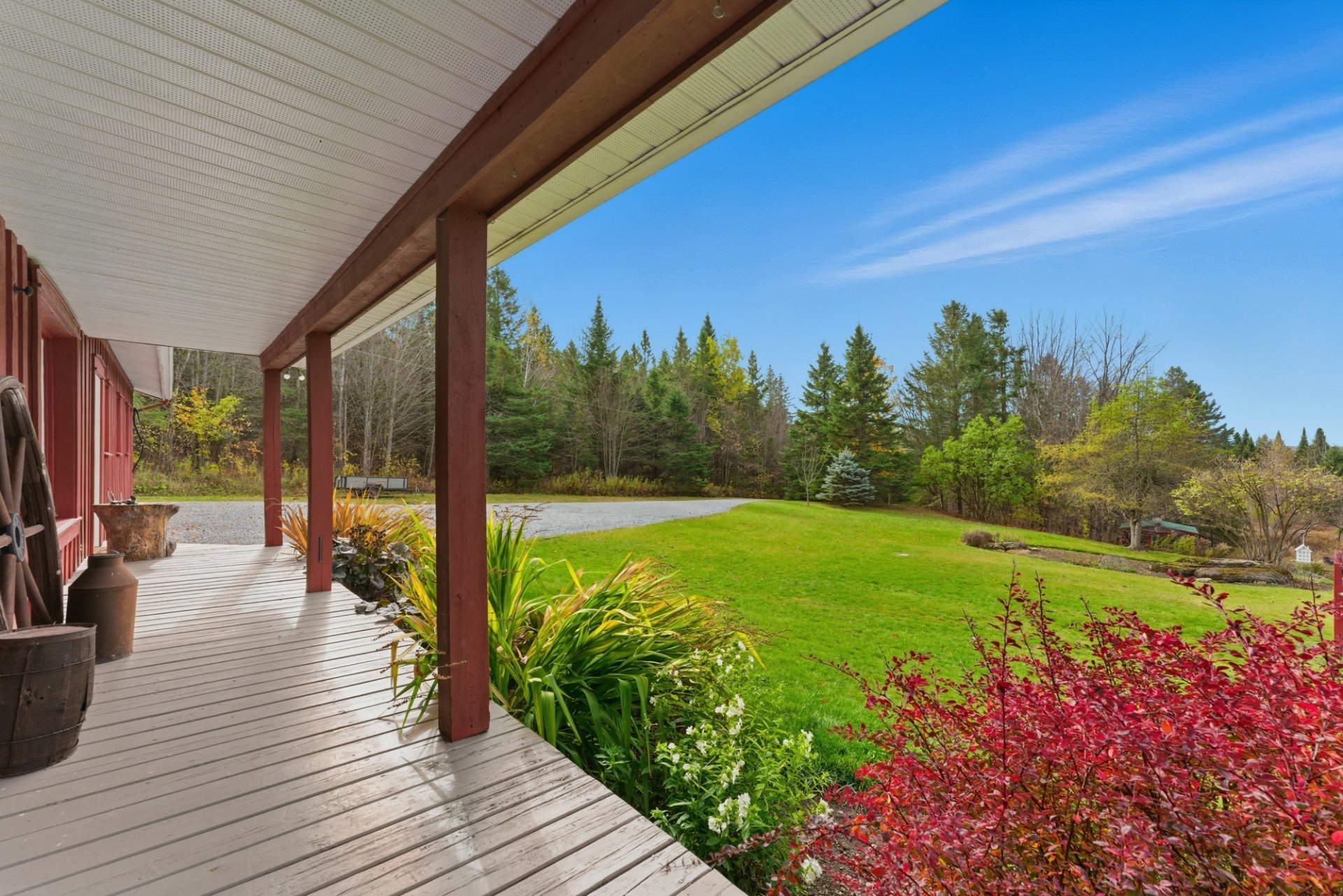
View
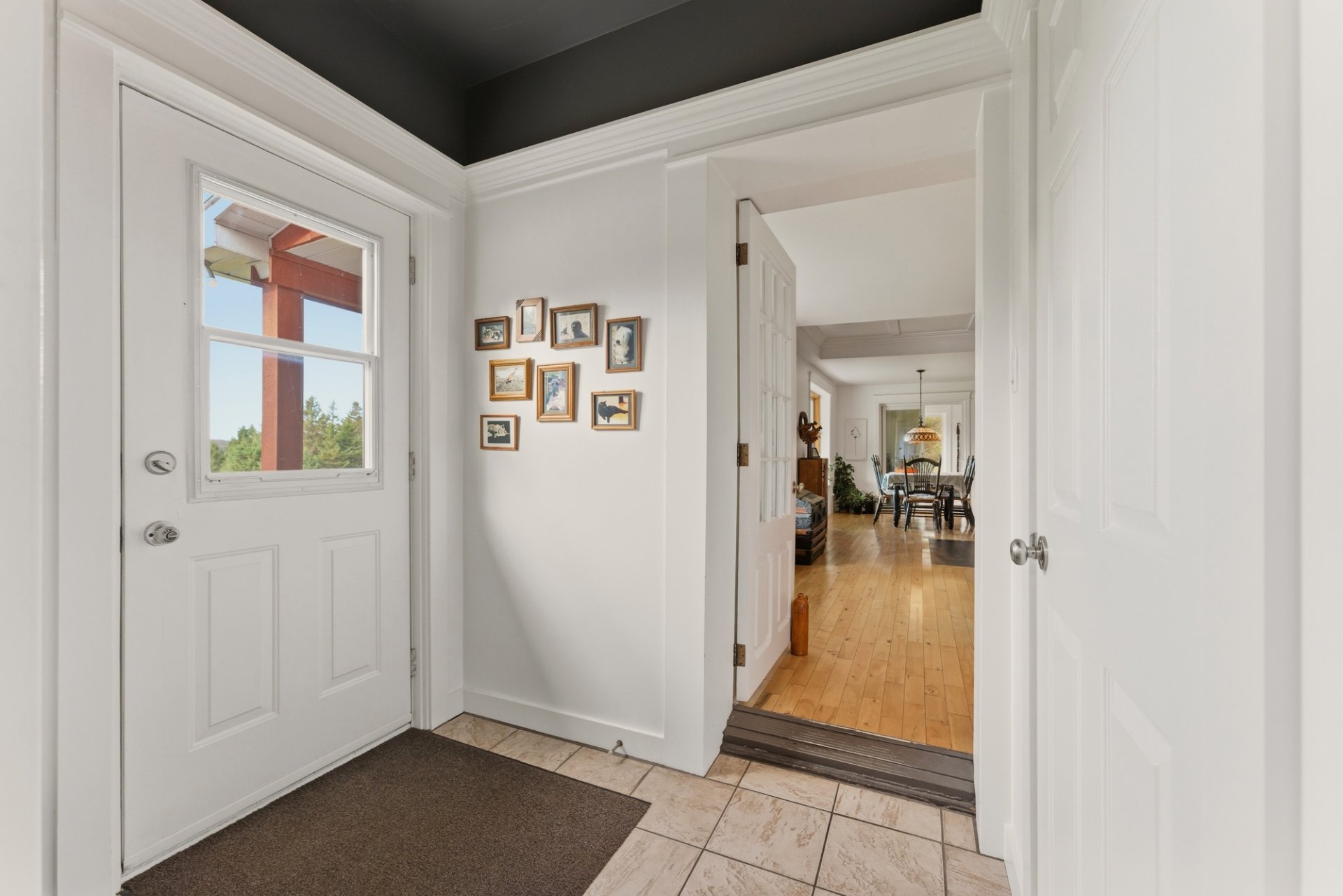
Hallway
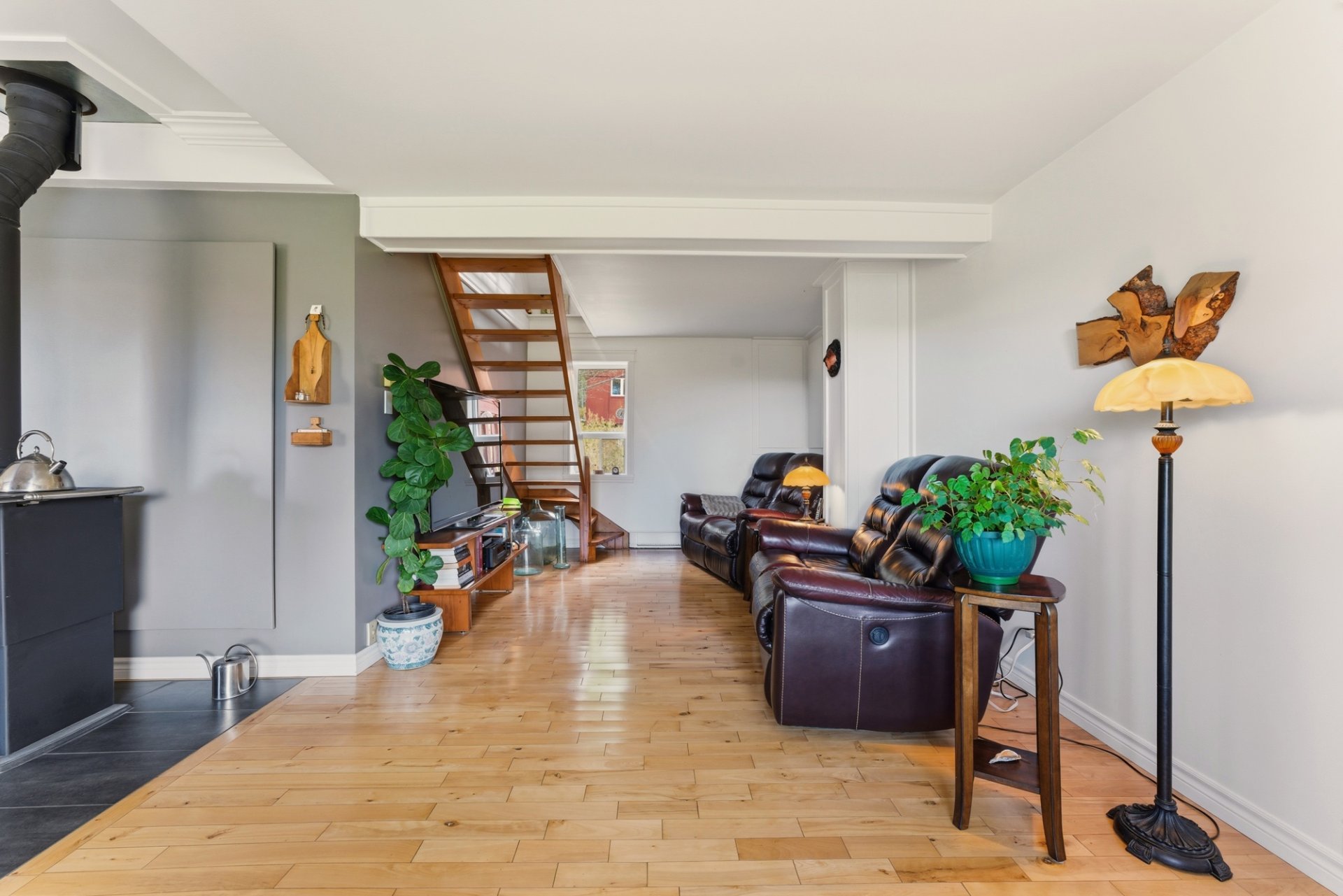
Living room
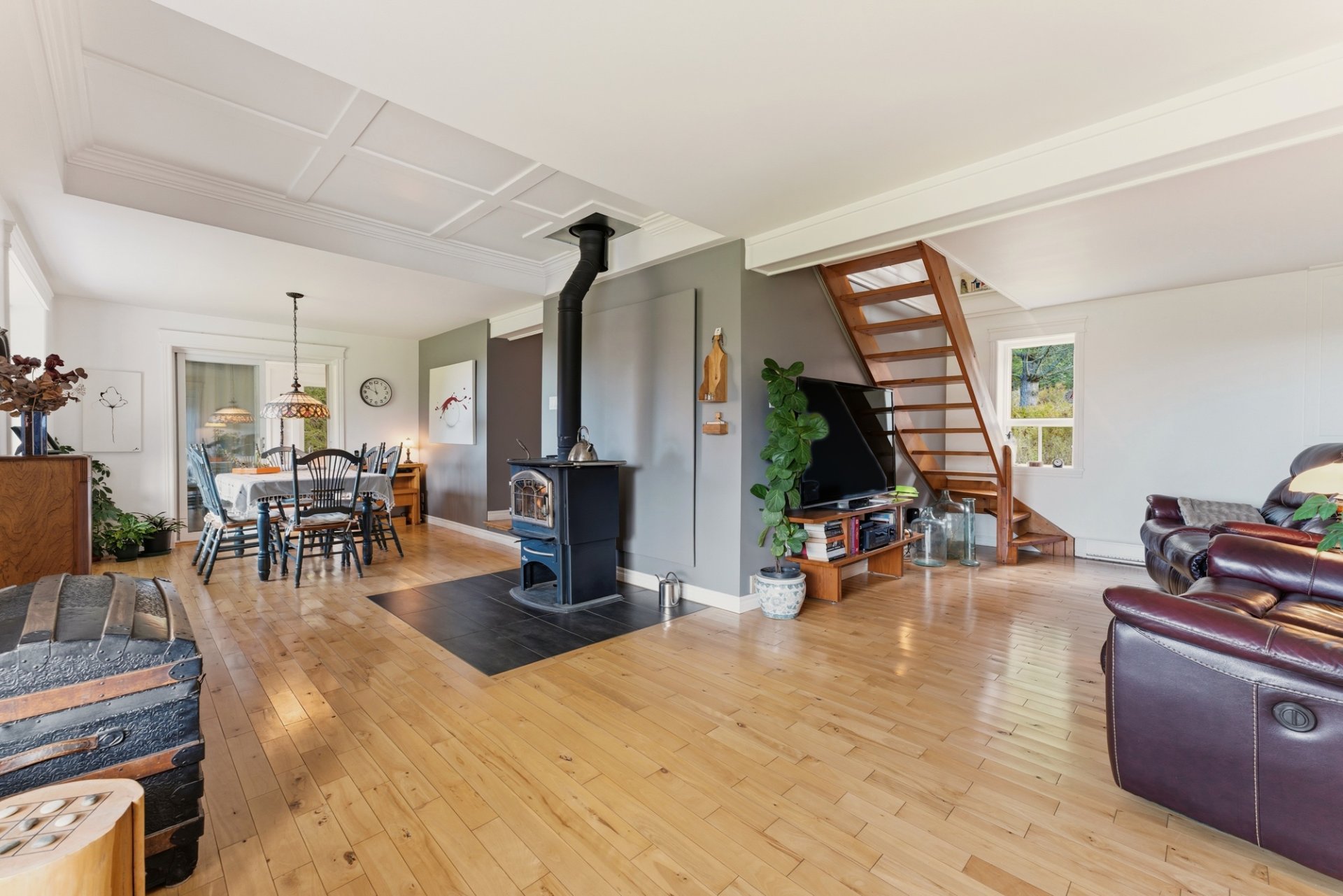
Living room
|
|
Sold
Description
Charming two-story house in Lingwick, offering 2 bedrooms, 1 bathroom, and 2,263 sq ft of living space. Nestled on a vast wooded lot of 44,973 acres (182,898 m²), it includes an attached garage, a detached garage, a private pond, and a hunting camp. A true haven of peace in the heart of the Estrie region.
Located in Lingwick, in the heart of an exceptional natural
environment, this two-story home offers a peaceful and
private setting on a vast 44,973-acre (182,898 m²) lot. The
house, with a living area of 2,263 sq ft, combines comfort
and country charm, perfect for those seeking a balance
between nature and functionality.
The ground floor offers a bright and welcoming living
space. The open-concept living and dining rooms feature a
wood-burning stove, creating a welcoming atmosphere in all
seasons. The kitchen, with excellent storage and meticulous
finishing, stands out for its country style and
conviviality. There is also a spacious master bedroom with
large windows, a full bathroom with washer and dryer
facilities, and a workshop near the garage. A huge family
room offers multiple layout possibilities.
Upstairs, an open mezzanine, a walk-in closet, and a second
bedroom complete the layout, providing a versatile space to
accommodate family or guests.
Outdoors, there is a private pond and a secluded rustic
hunting lodge. This rustic hunting lodge includes a living
area, a kitchenette, and a bedroom upstairs, providing a
peaceful retreat to fully enjoy the property. Two garages,
one attached and one detached, offer practical and
versatile storage space.
Surrounded by mature forests, this property offers privacy,
tranquility, and a direct connection with nature. A unique
place to enjoy the great outdoors, just minutes from the
village of Lingwick and its attractions.
This does not constitute an offer or promise binding the
seller to the buyer, but an invitation to submit such
offers or promises.
This sale is made without legal warranty of quality, at the
buyer's own risk.
environment, this two-story home offers a peaceful and
private setting on a vast 44,973-acre (182,898 m²) lot. The
house, with a living area of 2,263 sq ft, combines comfort
and country charm, perfect for those seeking a balance
between nature and functionality.
The ground floor offers a bright and welcoming living
space. The open-concept living and dining rooms feature a
wood-burning stove, creating a welcoming atmosphere in all
seasons. The kitchen, with excellent storage and meticulous
finishing, stands out for its country style and
conviviality. There is also a spacious master bedroom with
large windows, a full bathroom with washer and dryer
facilities, and a workshop near the garage. A huge family
room offers multiple layout possibilities.
Upstairs, an open mezzanine, a walk-in closet, and a second
bedroom complete the layout, providing a versatile space to
accommodate family or guests.
Outdoors, there is a private pond and a secluded rustic
hunting lodge. This rustic hunting lodge includes a living
area, a kitchenette, and a bedroom upstairs, providing a
peaceful retreat to fully enjoy the property. Two garages,
one attached and one detached, offer practical and
versatile storage space.
Surrounded by mature forests, this property offers privacy,
tranquility, and a direct connection with nature. A unique
place to enjoy the great outdoors, just minutes from the
village of Lingwick and its attractions.
This does not constitute an offer or promise binding the
seller to the buyer, but an invitation to submit such
offers or promises.
This sale is made without legal warranty of quality, at the
buyer's own risk.
Inclusions: Chandeliers, light fixtures, central vacuum, cabin in the woods, gazebo, shed, separate garage, generator
Exclusions : Furnished property
| BUILDING | |
|---|---|
| Type | Two or more storey |
| Style | Detached |
| Dimensions | 5.16x26.52 M |
| Lot Size | 168792 MC |
| EXPENSES | |
|---|---|
| Energy cost | $ 865 / year |
| Municipal Taxes (2025) | $ 2695 / year |
| School taxes (2025) | $ 193 / year |
|
ROOM DETAILS |
|||
|---|---|---|---|
| Room | Dimensions | Level | Flooring |
| Hallway | 5.7 x 6.7 P | Ground Floor | Ceramic tiles |
| Living room | 17.11 x 22.6 P | Ground Floor | Wood |
| Dining room | 10.9 x 11.2 P | Ground Floor | Wood |
| Kitchen | 10.9 x 11.4 P | Ground Floor | Wood |
| Bedroom | 11.9 x 16.7 P | Ground Floor | Floating floor |
| Bathroom | 6.4 x 9.3 P | Ground Floor | Ceramic tiles |
| Laundry room | 2.6 x 4.8 P | Ground Floor | Ceramic tiles |
| Family room | 23.8 x 23.5 P | Ground Floor | Wood |
| Storage | 5.7 x 3.8 P | Ground Floor | Wood |
| Hallway | 5.8 x 3.8 P | Ground Floor | Other |
| Workshop | 5.1 x 23.5 P | Ground Floor | Other |
| Mezzanine | 17.7 x 22.6 P | 2nd Floor | Wood |
| Walk-in closet | 6.11 x 11.1 P | 2nd Floor | Wood |
| Bedroom | 10.7 x 10.3 P | 2nd Floor | Wood |
|
CHARACTERISTICS |
|
|---|---|
| Zoning | Agricultural, Residential |
| Water supply | Artesian well |
| Roofing | Asphalt shingles |
| Garage | Attached, Heated, Single width |
| Equipment available | Central vacuum cleaner system installation |
| Window type | Crank handle, Sliding |
| Basement | Crawl space |
| Distinctive features | Cul-de-sac, No neighbours in the back, Water access, Wooded lot: hardwood trees |
| Sewage system | Dry well |
| Heating system | Electric baseboard units |
| Heating energy | Electricity |
| Topography | Flat, Sloped |
| Parking | Garage |
| View | Mountain, Panoramic |
| Driveway | Other |
| Proximity | Park - green area, Snowmobile trail |
| Windows | PVC |
| Cupboard | Wood |
| Hearth stove | Wood fireplace |