1068 Ch. du Village, Coaticook, QC J1A2S5 $415,000
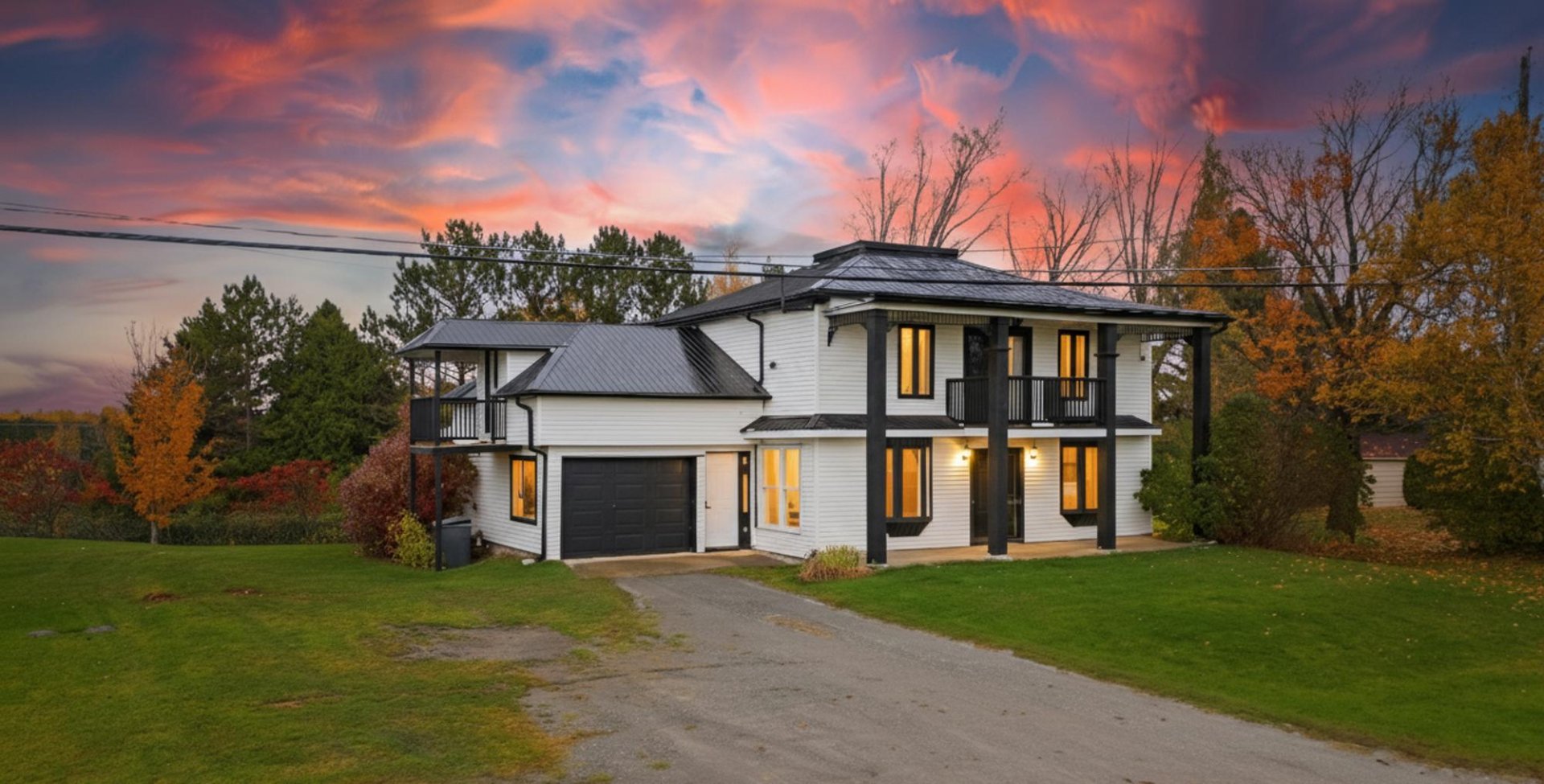
Frontage
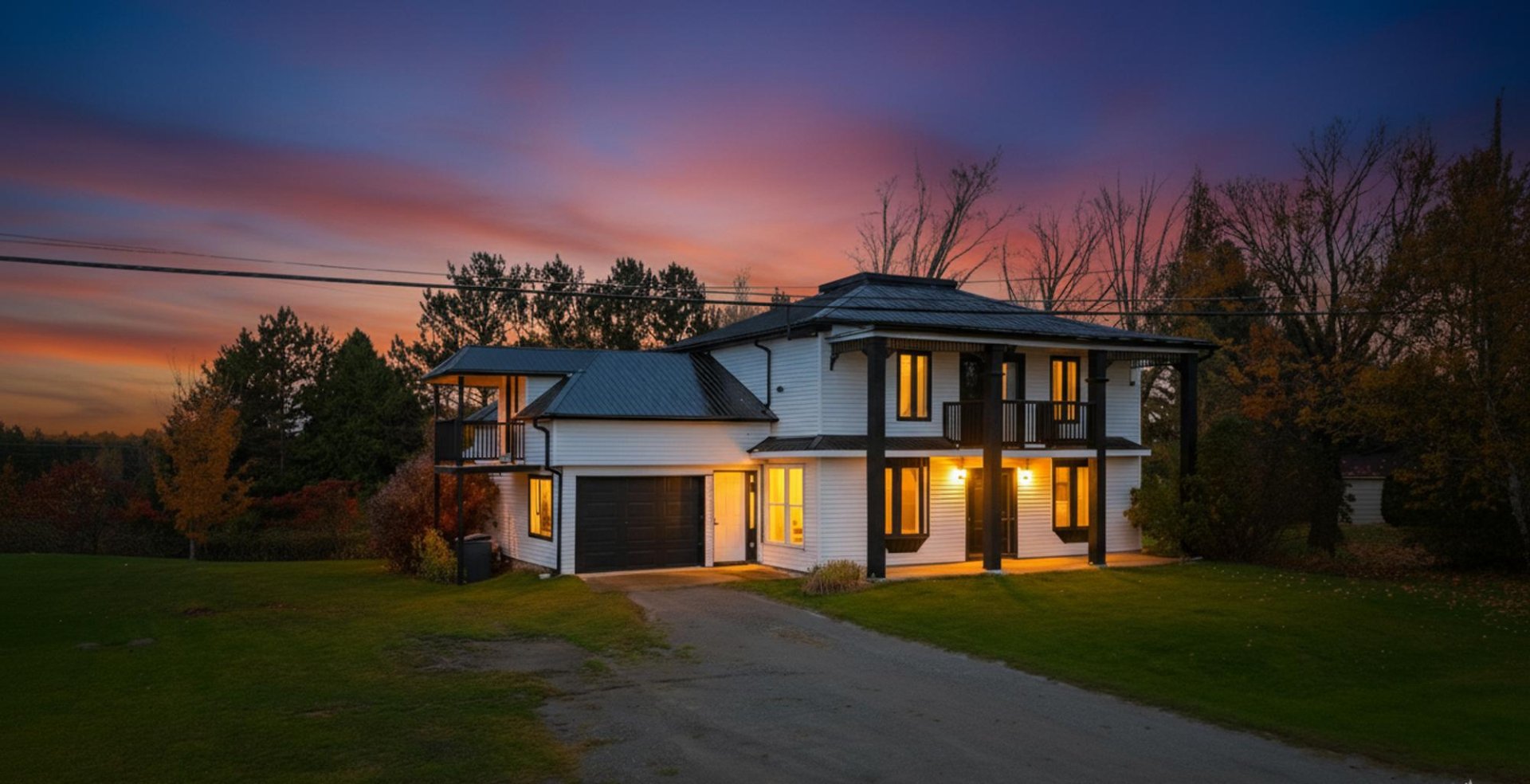
Frontage
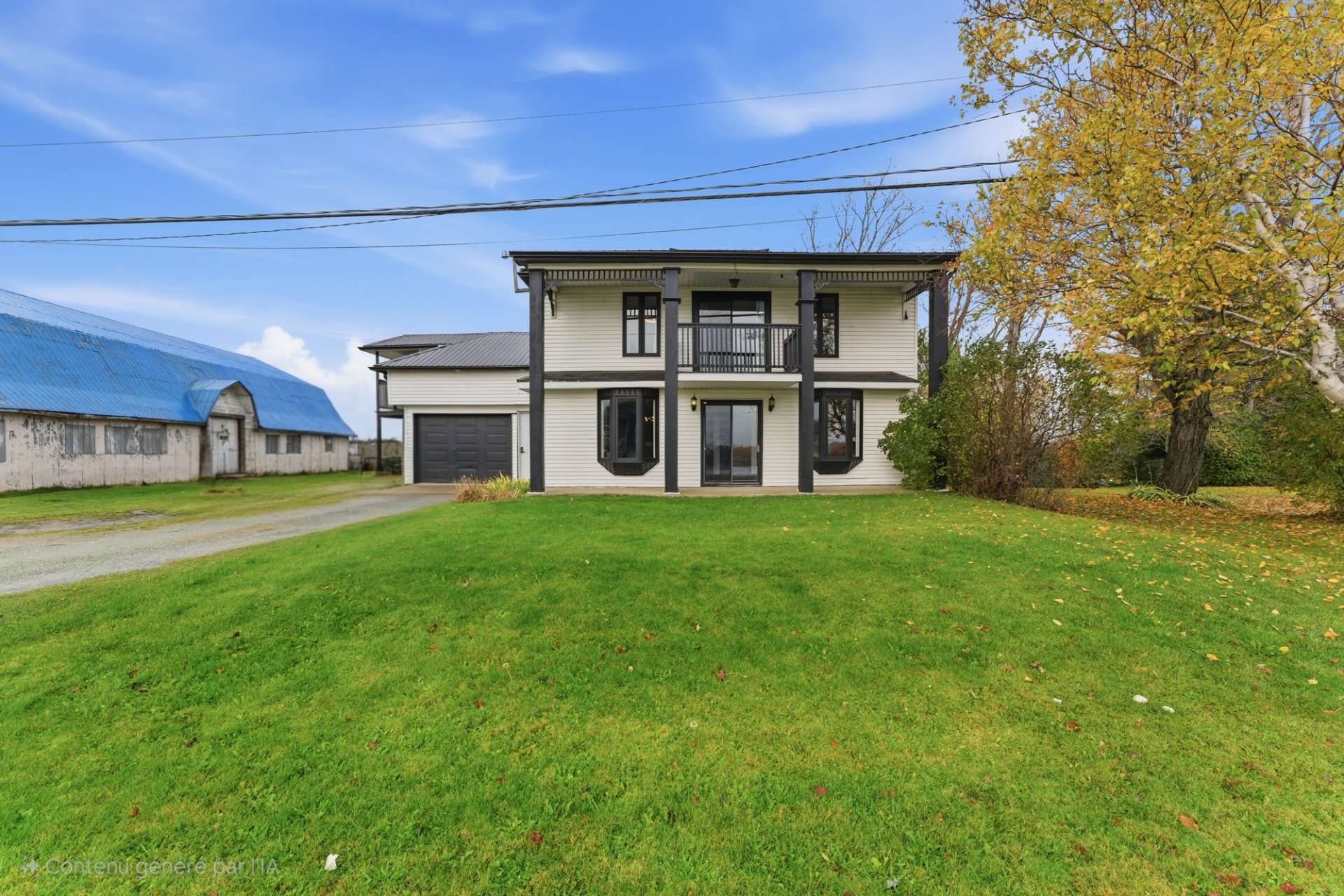
Frontage
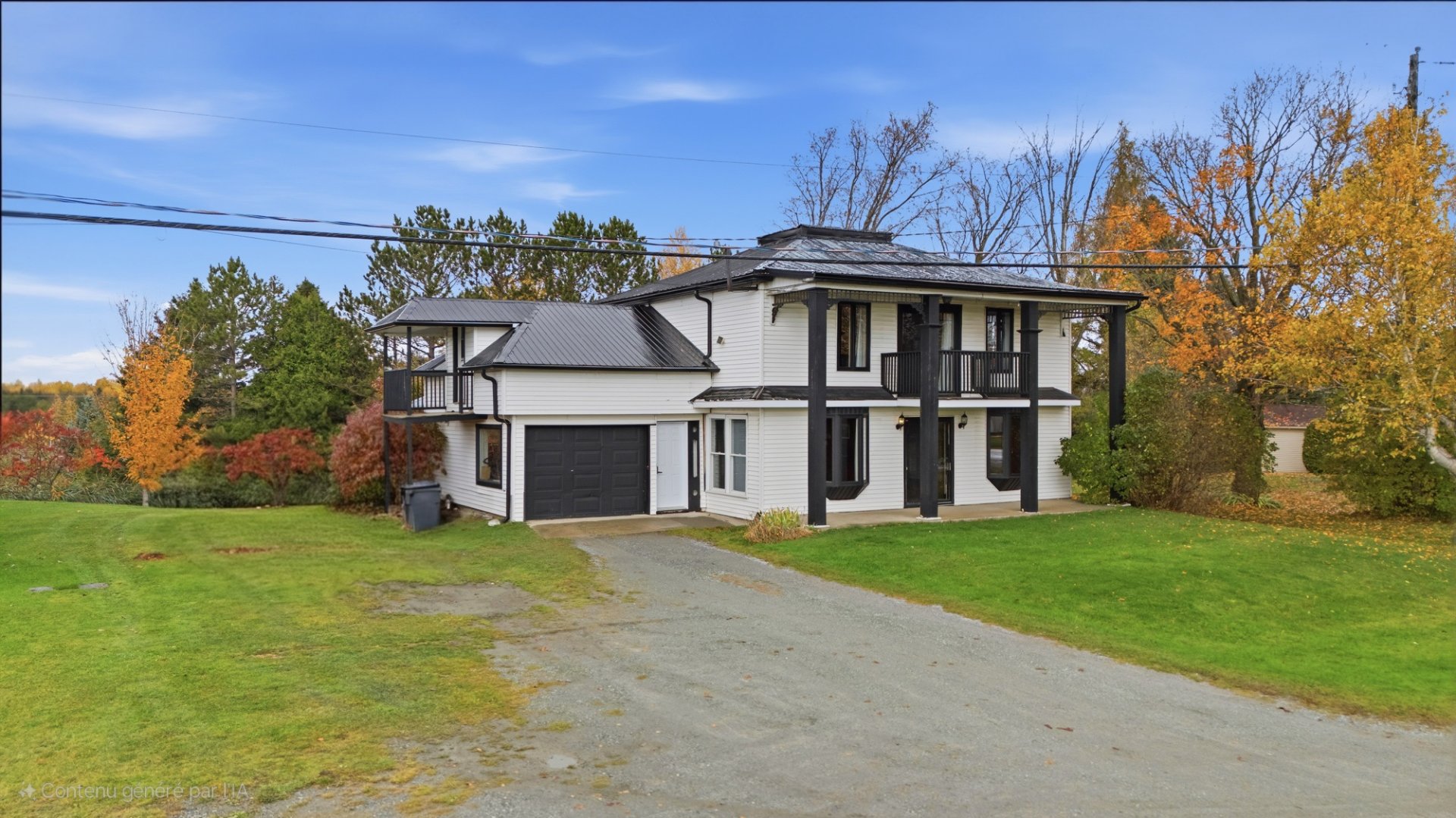
Frontage
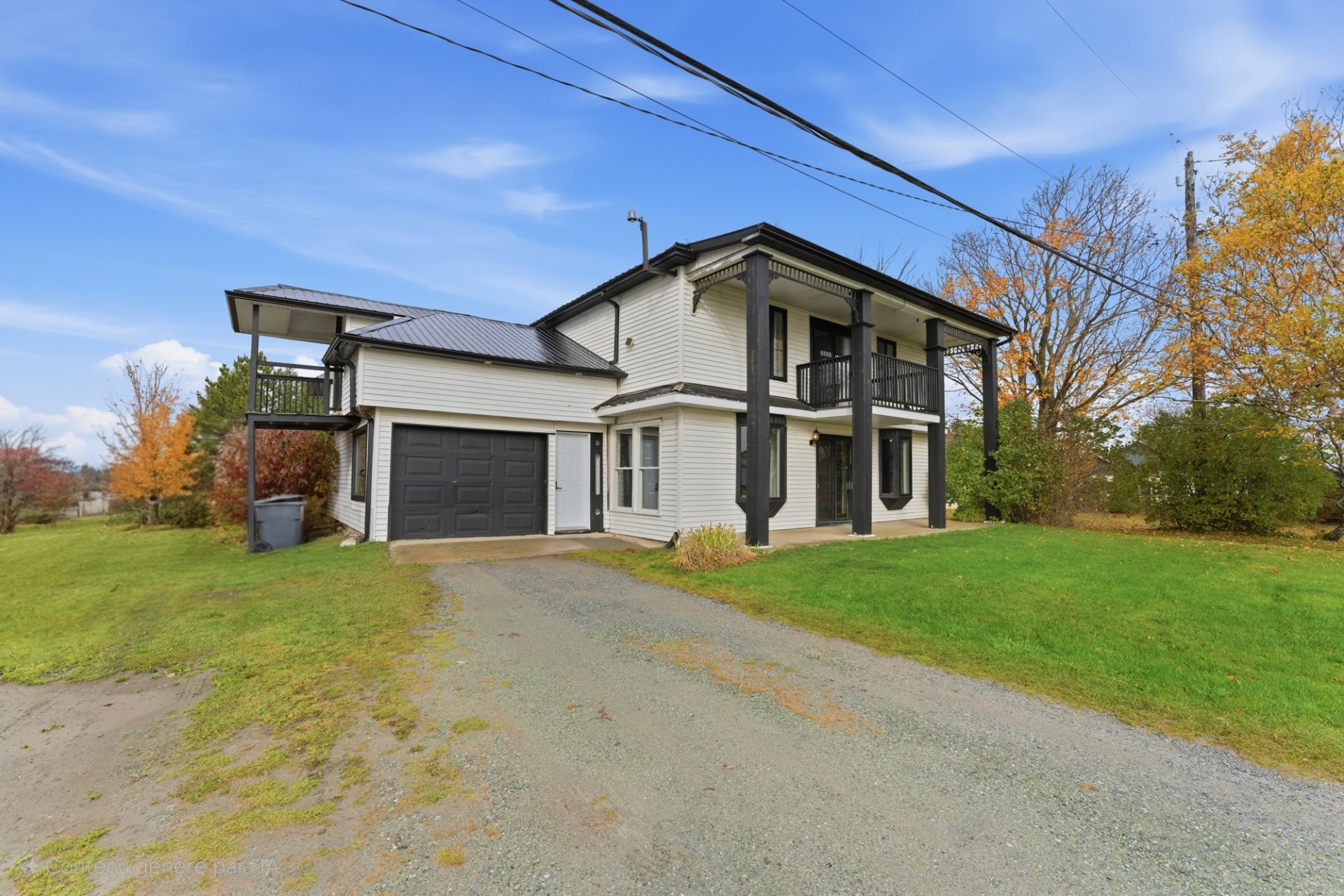
Frontage
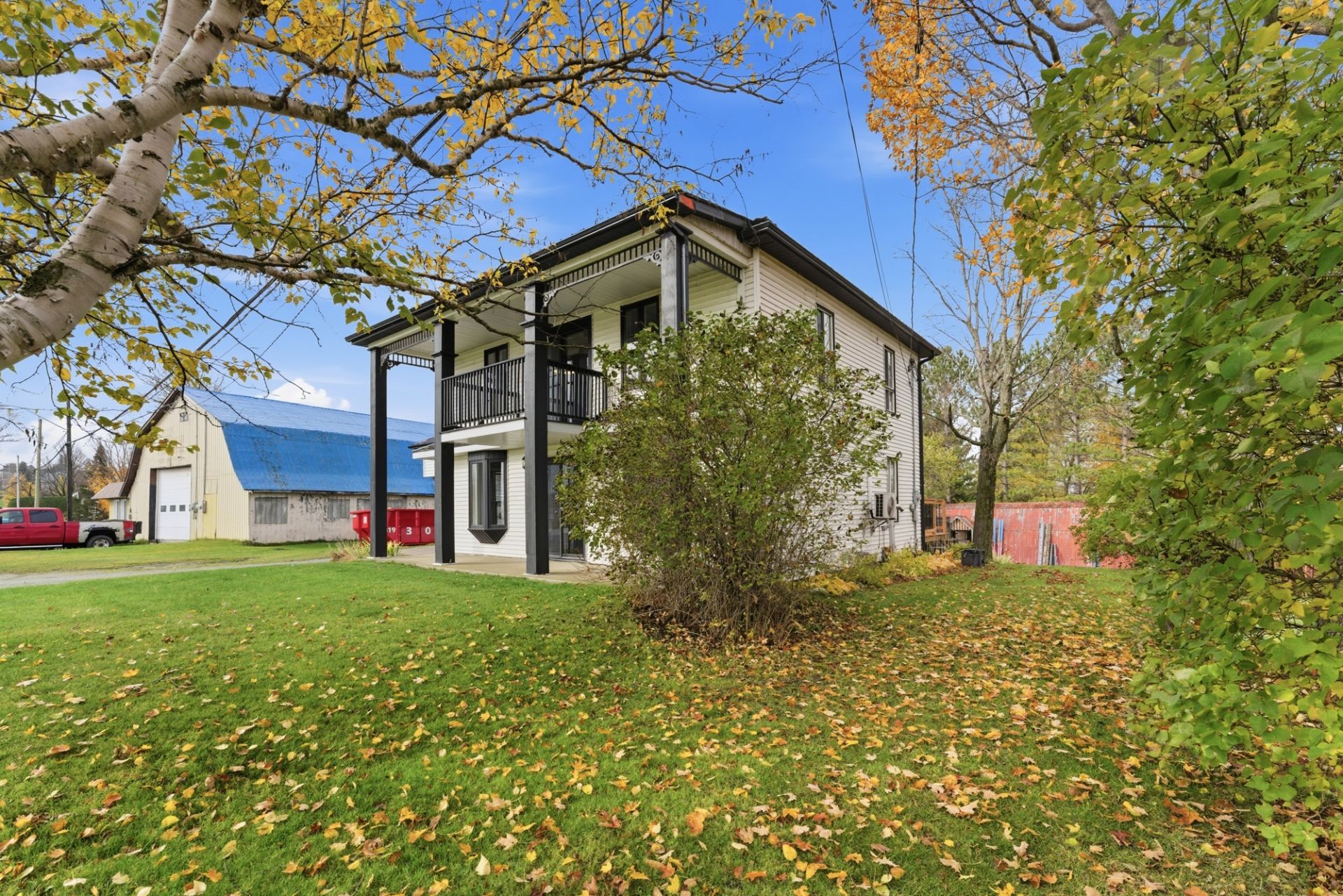
Frontage
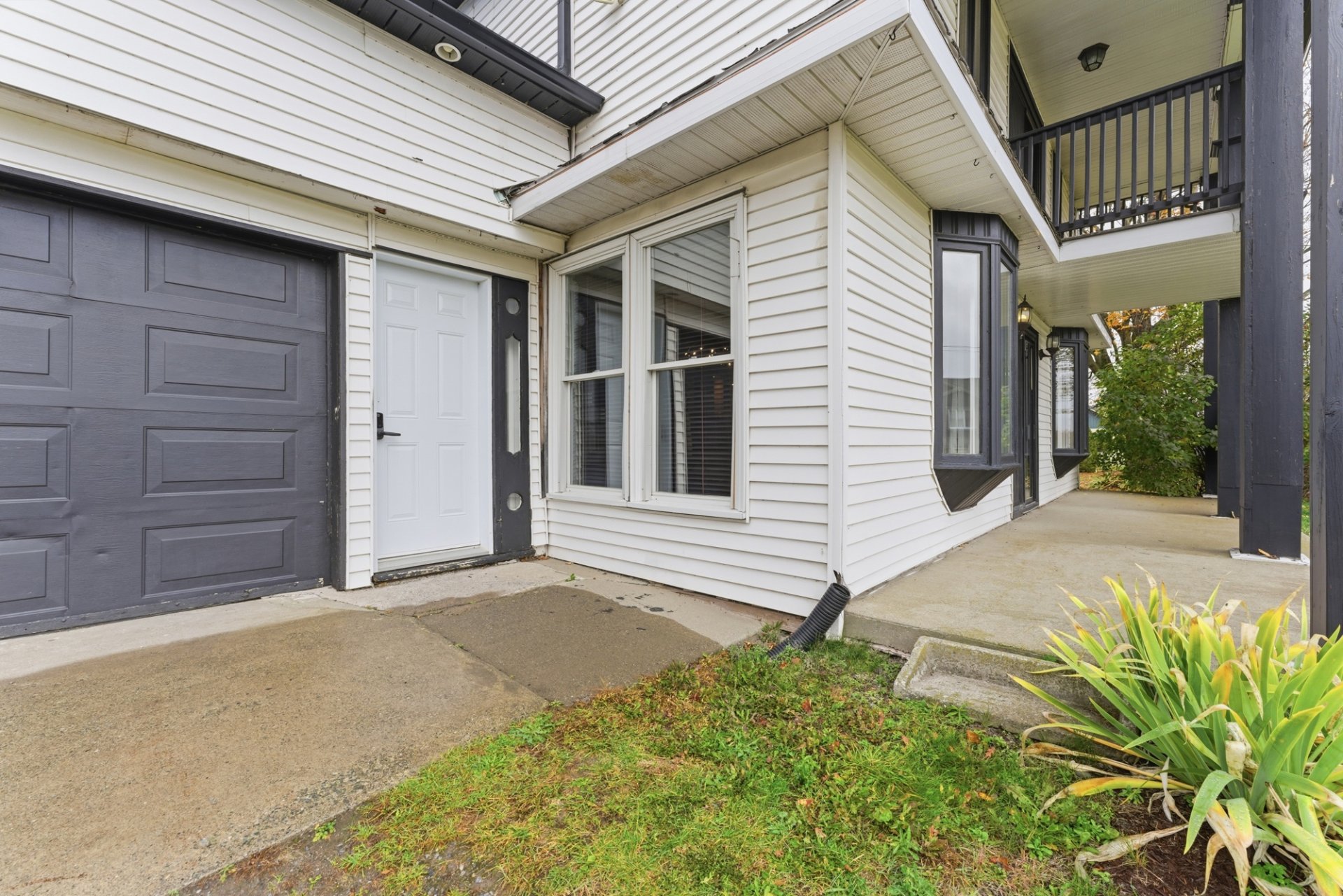
Exterior entrance
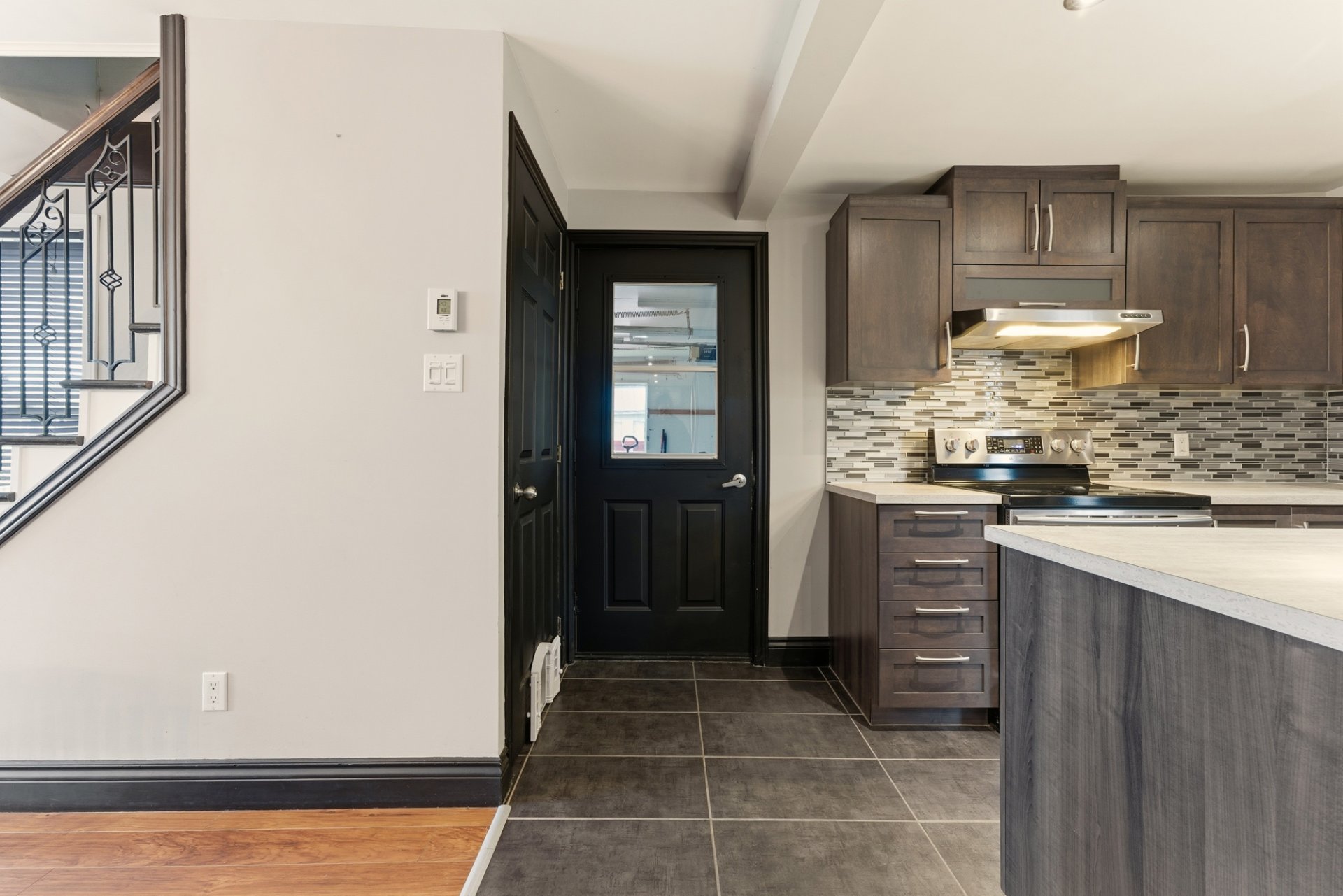
Kitchen
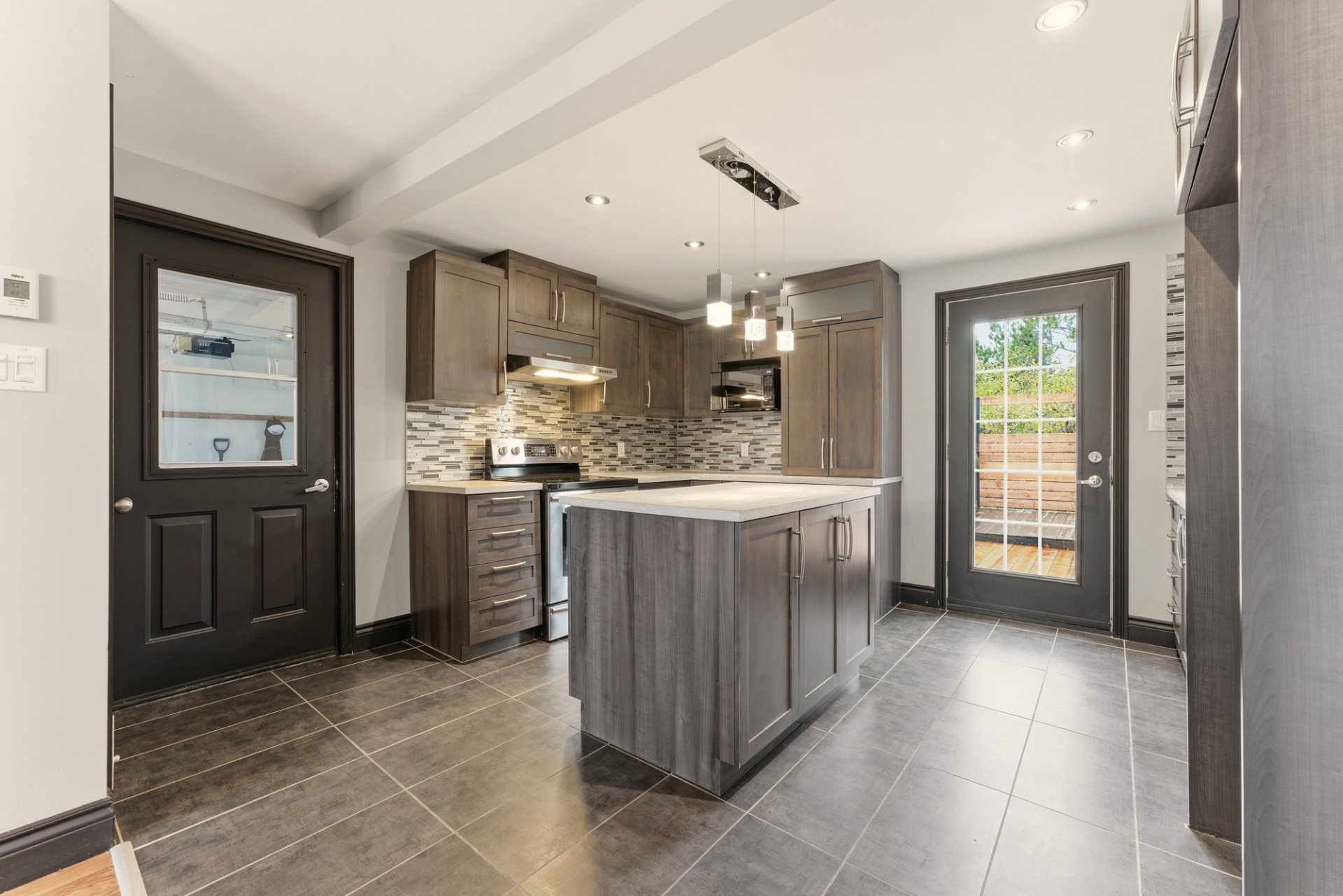
Kitchen
|
|
Description
Large property with exceptional potential! It offers 5 bedrooms and 2 bathrooms, with multiple possibilities for basement layouts. Spacious lot with a barn-style building at the rear. Available immediately, with the possibility of conversion into a duplex or subdivision of the lot.
General Information:
* Versatile property offering the possibility of conversion
into a duplex or subdivision of the lot according to your
plans.
* Available immediately, perfect for an investor, a young
family, or an entrepreneur.
* Quiet setting, perfect for country living while remaining
accessible.
* 1,694 sq ft of living space and 383 sq ft in the basement.
Interior Spaces:
* 5 bedrooms, including one on the main floor and four
upstairs.
* 2 full bathrooms.
* Basement offering great potential for development.
Buildings and Land:
* Large lot offering privacy, space, and development
potential.
* Large barn at the rear, ideal for storage, a workshop, or
a secondary project.
* Attached garage.
* The blue building adjacent to the property does not
belong to the owner and is used primarily for storage.
This sale is made without legal warranty of quality, at the
buyer's risk.
This document does not constitute an offer or a promise
binding on the seller and the buyer, but rather an
invitation to submit such offers or promises.
* Versatile property offering the possibility of conversion
into a duplex or subdivision of the lot according to your
plans.
* Available immediately, perfect for an investor, a young
family, or an entrepreneur.
* Quiet setting, perfect for country living while remaining
accessible.
* 1,694 sq ft of living space and 383 sq ft in the basement.
Interior Spaces:
* 5 bedrooms, including one on the main floor and four
upstairs.
* 2 full bathrooms.
* Basement offering great potential for development.
Buildings and Land:
* Large lot offering privacy, space, and development
potential.
* Large barn at the rear, ideal for storage, a workshop, or
a secondary project.
* Attached garage.
* The blue building adjacent to the property does not
belong to the owner and is used primarily for storage.
This sale is made without legal warranty of quality, at the
buyer's risk.
This document does not constitute an offer or a promise
binding on the seller and the buyer, but rather an
invitation to submit such offers or promises.
Inclusions: Light fixtures, curtain rods and curtains, blinds, two wall-mounted fireplaces, microwave, dishwasher, wall-mounted heat pump, pellet stove, wardrobe in the upstairs bedroom, garage cabinet. Some surplus building materials, air conditioner in the upstairs door, stainless steel stove, central vacuum and accessories.
Exclusions : Furnishings, all equipment, furniture and storage systems in the hair salon.
| BUILDING | |
|---|---|
| Type | Two or more storey |
| Style | Detached |
| Dimensions | 8.67x9.3 M |
| Lot Size | 3069.7 MC |
| EXPENSES | |
|---|---|
| Energy cost | $ 2188 / year |
| Municipal Taxes (2025) | $ 2164 / year |
| School taxes (2025) | $ 147 / year |
|
ROOM DETAILS |
|||
|---|---|---|---|
| Room | Dimensions | Level | Flooring |
| Dining room | 17.9 x 13.5 P | Ground Floor | Floating floor |
| Kitchen | 13.10 x 13.9 P | Ground Floor | Ceramic tiles |
| Bathroom | 6.2 x 9.1 P | Ground Floor | Other |
| Bedroom | 9.8 x 9.1 P | Ground Floor | Floating floor |
| Living room | 15.10 x 17.9 P | Ground Floor | Floating floor |
| Bedroom | 11.5 x 8.3 P | 2nd Floor | Floating floor |
| Bathroom | 7.2 x 9.8 P | 2nd Floor | Ceramic tiles |
| Bedroom | 11.7 x 13.6 P | 2nd Floor | Floating floor |
| Bedroom | 11.7 x 11.1 P | 2nd Floor | Floating floor |
| Primary bedroom | 14.6 x 13.1 P | 2nd Floor | Other |
| Other | 8.5 x 20.6 P | 2nd Floor | |
| Other | 7.0 x 20.6 P | 2nd Floor | |
| Family room | 28.6 x 13.5 P | Basement | Floating floor |
| Other | 28.6 x 11.5 P | Basement | Concrete |
|
CHARACTERISTICS |
|
|---|---|
| Basement | 6 feet and over, Partially finished |
| Garage | Attached, Heated, Single width |
| Equipment available | Central vacuum cleaner system installation, Electric garage door, Wall-mounted heat pump |
| Window type | Crank handle, Hung, Sliding |
| Proximity | Daycare centre, Elementary school, Golf, High school, Hospital, Park - green area |
| Driveway | Double width or more, Not Paved |
| Heating system | Electric baseboard units, Other, Radiant, Space heating baseboards |
| Heating energy | Electricity |
| Topography | Flat, Sloped |
| Parking | Garage, Outdoor |
| Hearth stove | Granule stove |
| Cupboard | Melamine |
| Sewage system | Municipal sewer |
| Water supply | Municipality |
| Foundation | Poured concrete |
| Windows | PVC, Wood |
| Zoning | Residential |
| Bathroom / Washroom | Seperate shower |
| Roofing | Tin |
| Siding | Vinyl |