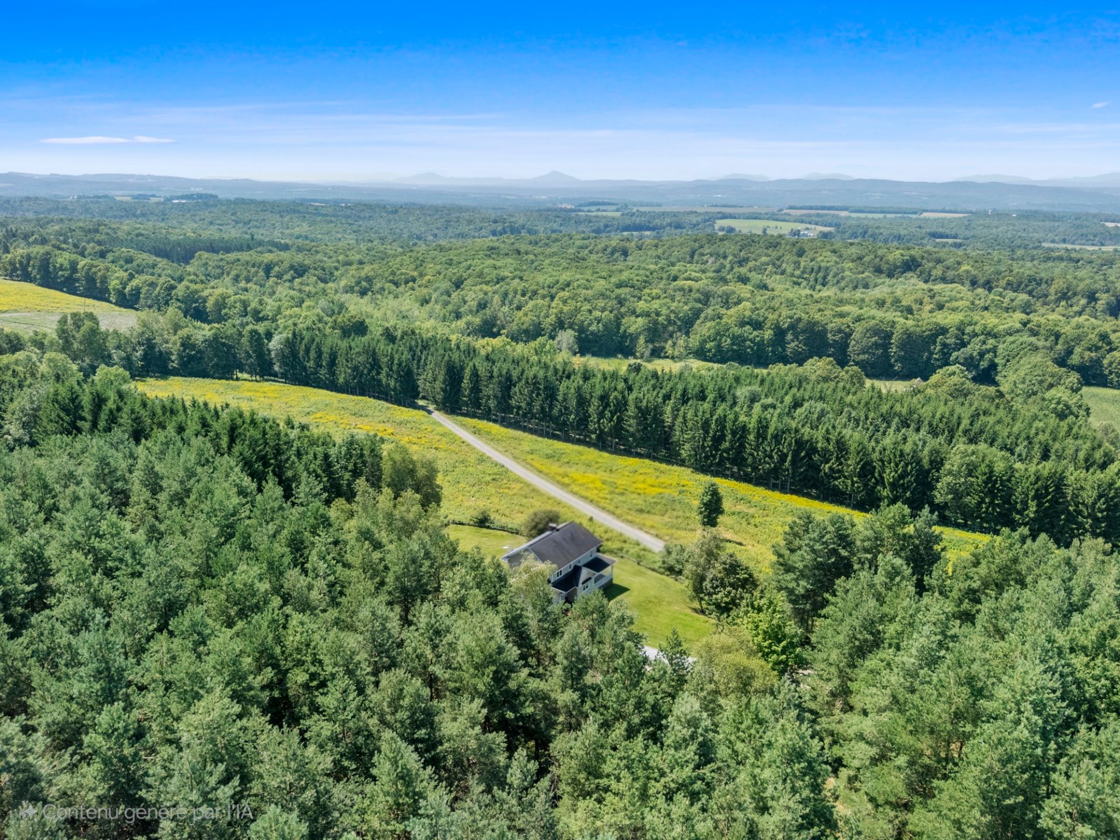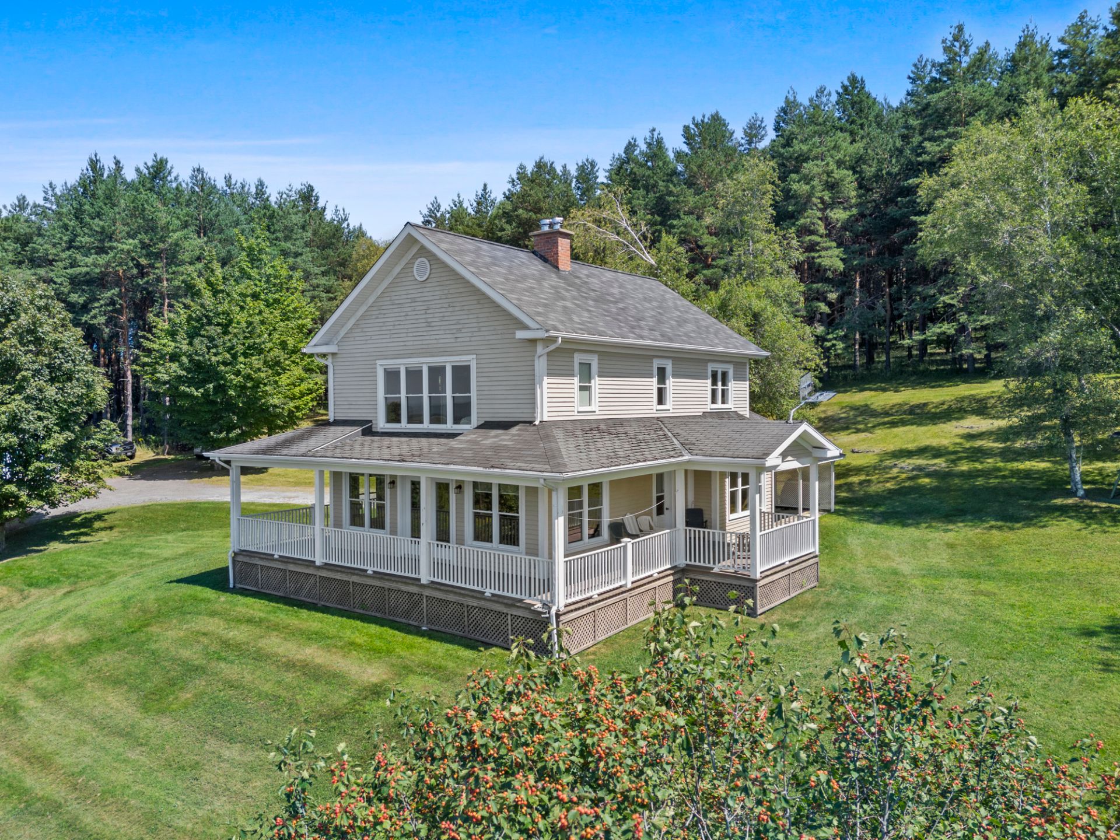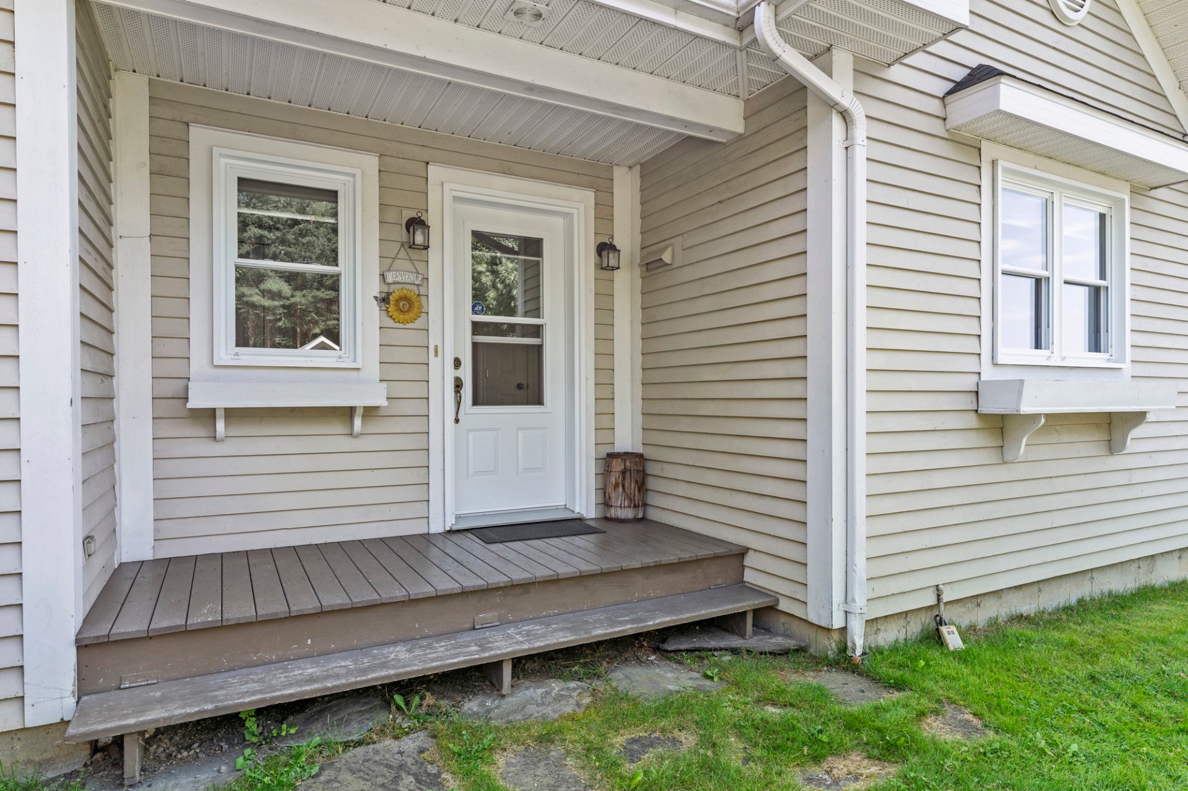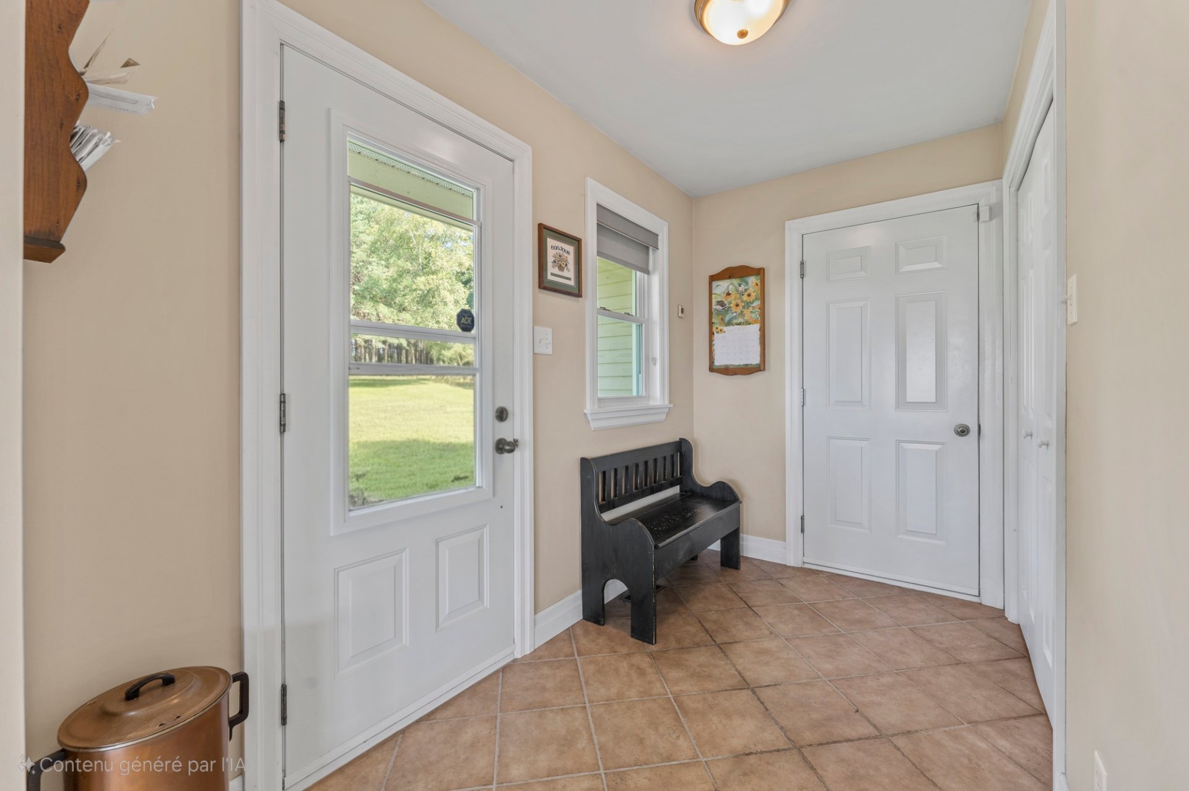109 Ch. de Barnston, Hatley - Municipalité, QC J0B4B0 $1,499,000

Frontage

Back facade

Balcony

Aerial photo

Frontage

Hallway

Staircase

Kitchen

Kitchen
|
|
Description
Located in Hatley! Superb ± 99-acre property, including ± 22 acres of maple groves, with spectacular mountain views and access to a stream. 2005 home offering 3 bedrooms upstairs, including a master bedroom with en-suite bathroom and walk-in closet. Cherry wood kitchen, living room with wood stove, and bright boudoir. Wooded lot with no rear neighbors, 2 outbuildings, double garage, and large parking area. Ideal location between Magog and Sherbrooke.
Located in the picturesque village of Hatley, this
exceptional property spans ± 99 acres, including ± 22 acres
of maple groves, offering a rare natural environment with
breathtaking mountain views and access to a stream.
Combining privacy, tranquility, and proximity to services,
it enjoys a strategic location just minutes from Magog,
Sherbrooke, and the region's attractions.
Built in 2005 with quality materials, the house offers
bright and warm spaces. The ground floor features a
practical entrance hall with direct access to the garage.
The cherry wood kitchen opens onto the dining room and
living room, which feature a slow-burning stove and French
doors leading to the gallery to enjoy the view. A bright
boudoir and a bathroom with a glass shower and laundry area
complete this level.
The upper floor has three spacious bedrooms. The master
bedroom stands out for its generous space, en-suite
bathroom with bath and glass shower, and adjoining walk-in
closet. Two other comfortable bedrooms enjoy natural light
and share the view of the surrounding landscape.
The partially finished basement includes a large family
room, a powder room, a mechanical area, and ample storage
space.
Outside, the wooded and landscaped lot, with no neighbors
behind, is ideal for enjoying all four seasons. Two
auxiliary buildings--a detached shed and a metal
garage--complete the property, with parking for more than
ten vehicles and a double attached garage.
According to the notarized deeds of June 16 and October 14,
1998, a perpetual surface rights agreement was granted to
Gazoduc Trans Québec & Maritimes Inc. for the installation
and maintenance of a pipeline. The corrected right-of-way
route is indicated on the attached certificate of location
plan.
A portion of the land is taxable.
A unique opportunity to live in the heart of a private
estate offering breathtaking views and an incomparable
living environment.
This sale is made without any legal guarantee of quality,
at the buyer's own risk.
This document does not constitute an offer or promise that
is binding on the seller to the buyer, but rather an
invitation to submit such offers or promises.
exceptional property spans ± 99 acres, including ± 22 acres
of maple groves, offering a rare natural environment with
breathtaking mountain views and access to a stream.
Combining privacy, tranquility, and proximity to services,
it enjoys a strategic location just minutes from Magog,
Sherbrooke, and the region's attractions.
Built in 2005 with quality materials, the house offers
bright and warm spaces. The ground floor features a
practical entrance hall with direct access to the garage.
The cherry wood kitchen opens onto the dining room and
living room, which feature a slow-burning stove and French
doors leading to the gallery to enjoy the view. A bright
boudoir and a bathroom with a glass shower and laundry area
complete this level.
The upper floor has three spacious bedrooms. The master
bedroom stands out for its generous space, en-suite
bathroom with bath and glass shower, and adjoining walk-in
closet. Two other comfortable bedrooms enjoy natural light
and share the view of the surrounding landscape.
The partially finished basement includes a large family
room, a powder room, a mechanical area, and ample storage
space.
Outside, the wooded and landscaped lot, with no neighbors
behind, is ideal for enjoying all four seasons. Two
auxiliary buildings--a detached shed and a metal
garage--complete the property, with parking for more than
ten vehicles and a double attached garage.
According to the notarized deeds of June 16 and October 14,
1998, a perpetual surface rights agreement was granted to
Gazoduc Trans Québec & Maritimes Inc. for the installation
and maintenance of a pipeline. The corrected right-of-way
route is indicated on the attached certificate of location
plan.
A portion of the land is taxable.
A unique opportunity to live in the heart of a private
estate offering breathtaking views and an incomparable
living environment.
This sale is made without any legal guarantee of quality,
at the buyer's own risk.
This document does not constitute an offer or promise that
is binding on the seller to the buyer, but rather an
invitation to submit such offers or promises.
Inclusions: GE washing machine, GE dryer, GE refrigerator, GE stove, GE microwave, GE dishwasher, central vacuum system and accessories, combustion stove in the living room, alarm system, blinds and curtains, chandeliers and light fixtures.
Exclusions : Furniture and personal belongings.
| BUILDING | |
|---|---|
| Type | Two or more storey |
| Style | Detached |
| Dimensions | 16.98x7.41 M |
| Lot Size | 398522 MC |
| EXPENSES | |
|---|---|
| Energy cost | $ 1338 / year |
| Municipal Taxes (2025) | $ 2676 / year |
| School taxes (2025) | $ 555 / year |
|
ROOM DETAILS |
|||
|---|---|---|---|
| Room | Dimensions | Level | Flooring |
| Hallway | 10.8 x 5.8 P | Ground Floor | Ceramic tiles |
| Kitchen | 11.9 x 15.3 P | Ground Floor | Ceramic tiles |
| Dining room | 10.9 x 9.2 P | Ground Floor | Wood |
| Living room | 14.5 x 13.10 P | Ground Floor | Wood |
| Living room | 18.9 x 16.7 P | Ground Floor | Wood |
| Bathroom | 10.4 x 7.5 P | Ground Floor | Ceramic tiles |
| Bedroom | 11.5 x 11.3 P | 2nd Floor | Wood |
| Bedroom | 11.5 x 11.5 P | 2nd Floor | Wood |
| Primary bedroom | 14.5 x 12.11 P | 2nd Floor | Wood |
| Walk-in closet | 12.10 x 4.1 P | 2nd Floor | Wood |
| Bathroom | 17.8 x 5.4 P | 2nd Floor | Ceramic tiles |
| Family room | 17.5 x 24.2 P | Basement | Floating floor |
| Washroom | 6.0 x 5.9 P | Basement | Ceramic tiles |
| Other | 11.9 x 6.5 P | Basement | Concrete |
| Other | 17.0 x 22.4 P | Basement | Concrete |
|
CHARACTERISTICS |
|
|---|---|
| Basement | 6 feet and over, Partially finished |
| Bathroom / Washroom | Adjoining to primary bedroom, Seperate shower |
| Zoning | Agricultural, Residential |
| Heating system | Air circulation, Electric baseboard units |
| Equipment available | Alarm system, Central vacuum cleaner system installation, Electric garage door, Ventilation system |
| Proximity | Alpine skiing, Bicycle path, Cross-country skiing, Daycare centre, Elementary school, Golf, High school, Highway, Hospital, Park - green area, University |
| Water supply | Artesian well |
| Roofing | Asphalt shingles |
| Garage | Attached, Double width or more |
| Available services | Fire detector |
| Topography | Flat, Sloped |
| Window type | French window, Hung |
| Parking | Garage, Outdoor |
| Heating energy | Heating oil |
| Landscaping | Landscape |
| View | Mountain, Panoramic, Water |
| Distinctive features | No neighbours in the back, Water access, Wooded lot: hardwood trees |
| Driveway | Not Paved |
| Cupboard | Other, Wood |
| Foundation | Poured concrete |
| Sewage system | Purification field, Septic tank |
| Windows | PVC |
| Hearth stove | Wood burning stove |