15 Rue des Chanterelles, Orford, QC J1X6N4 $849,900
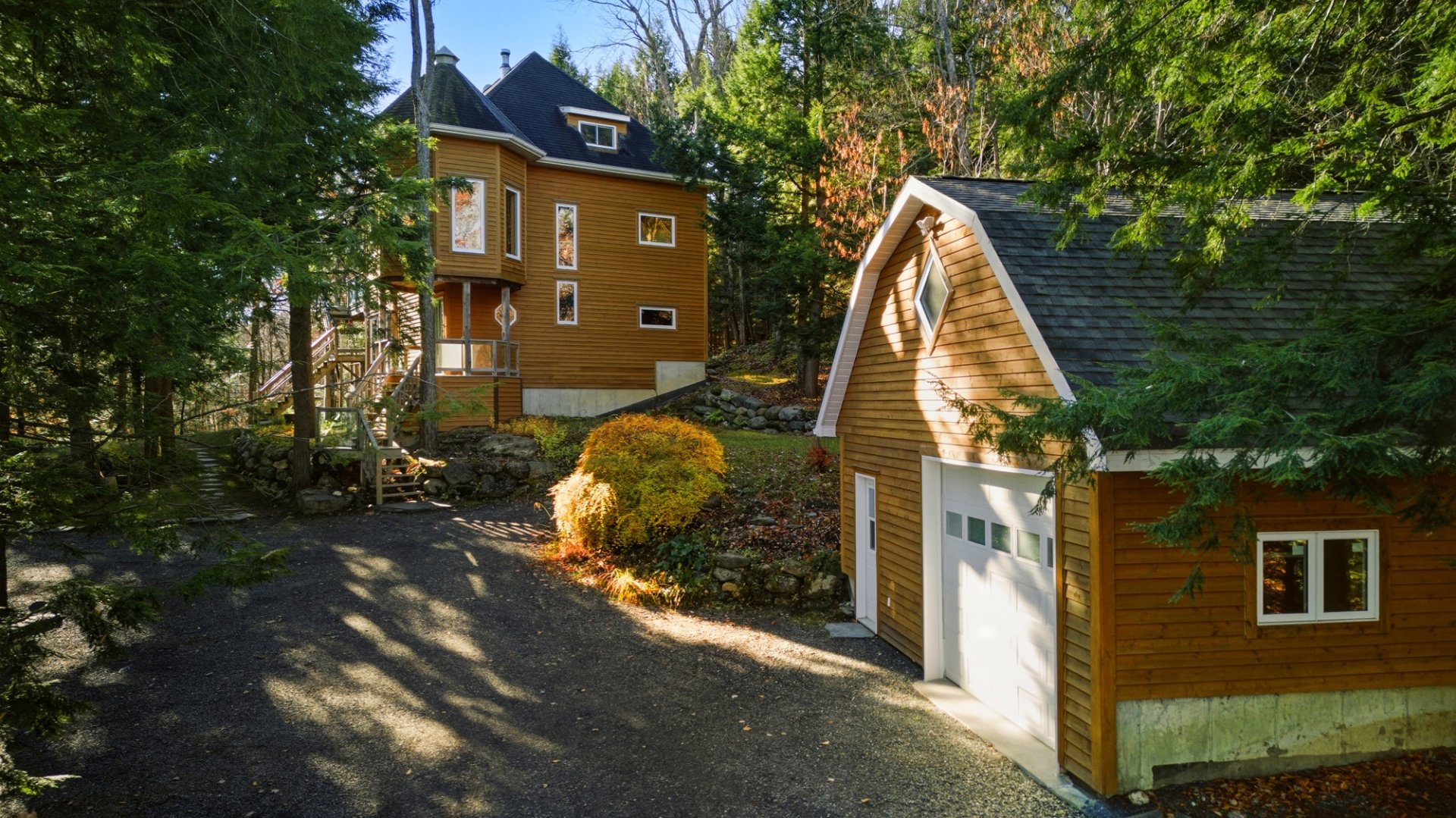
Frontage
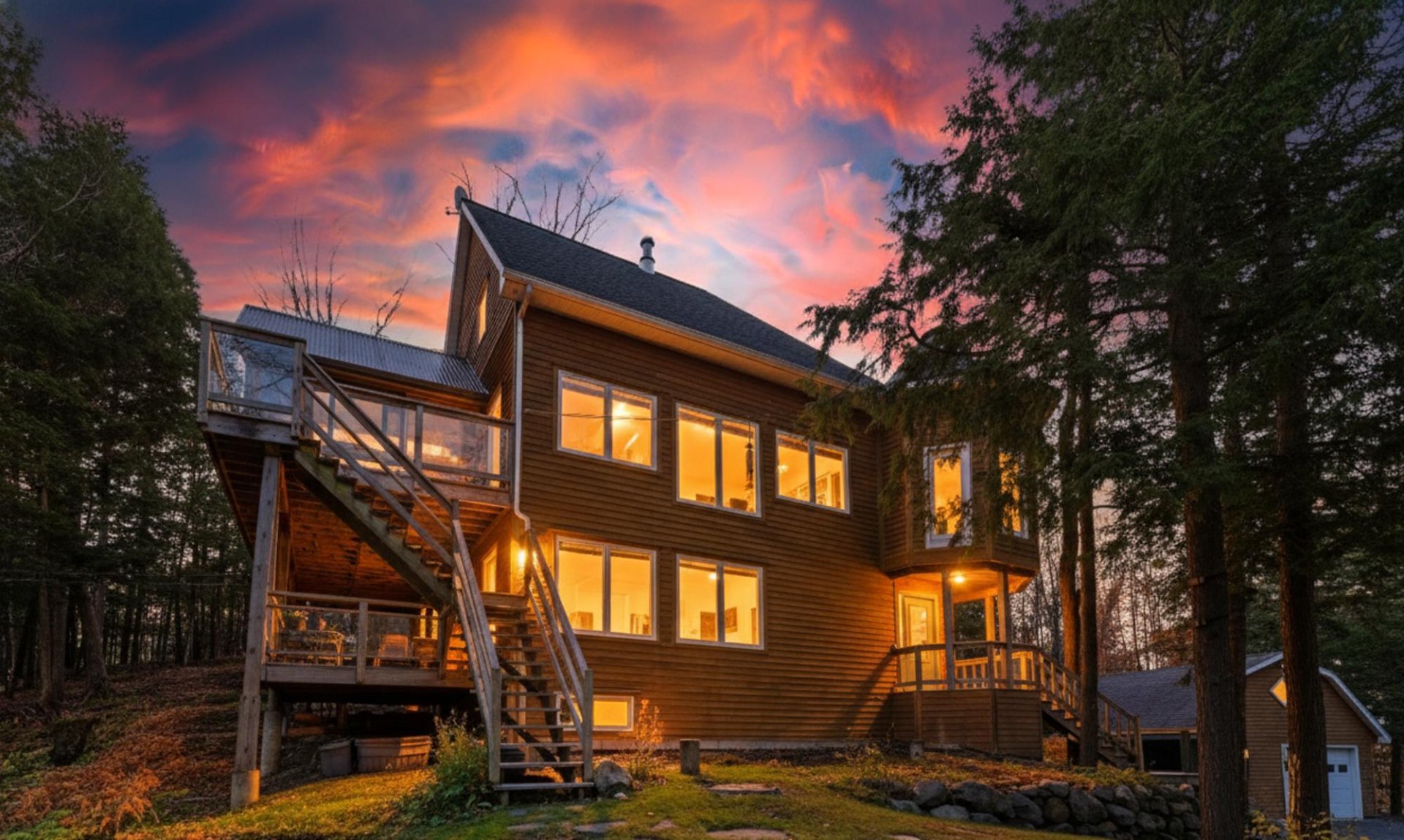
Frontage

Frontage
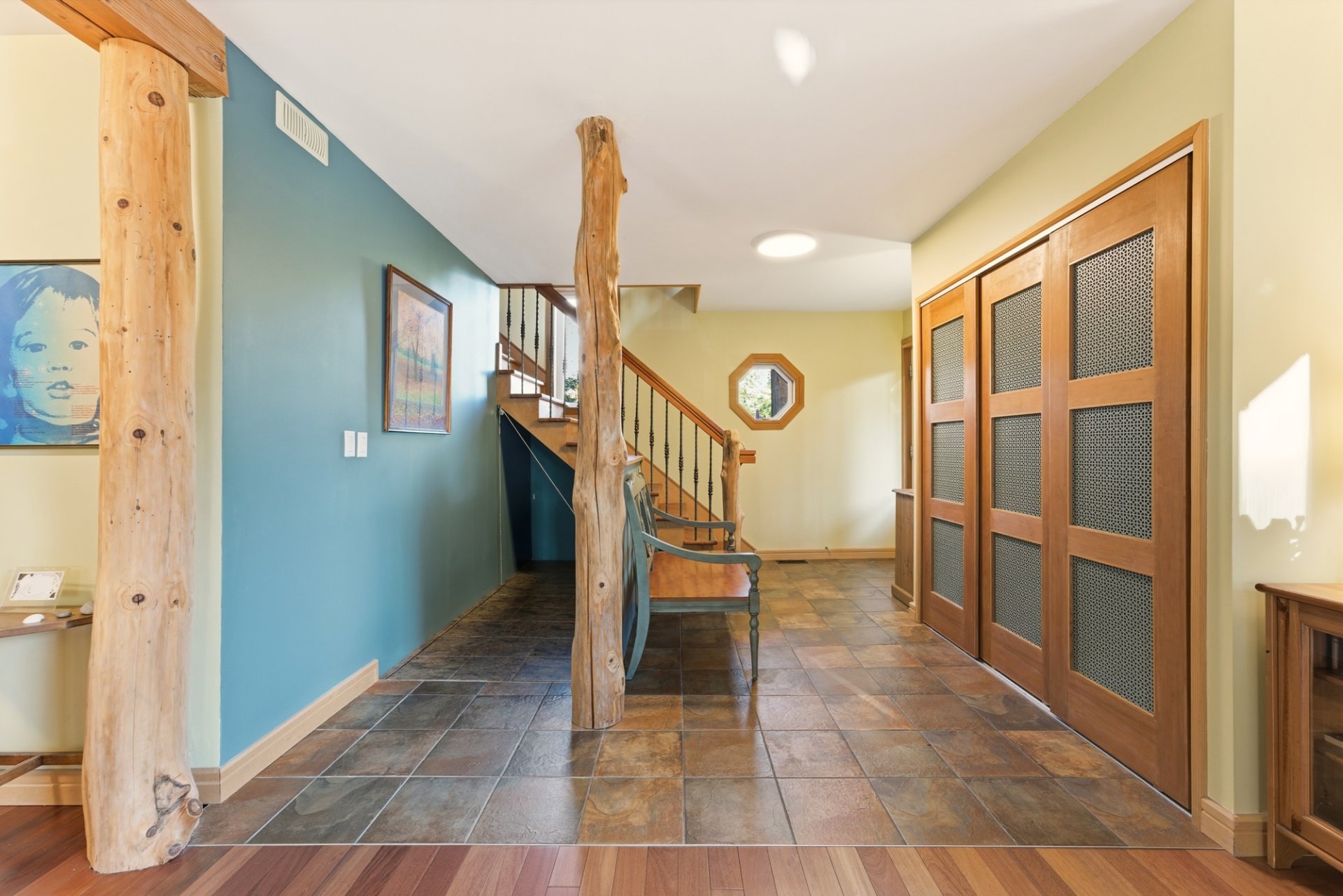
Frontage
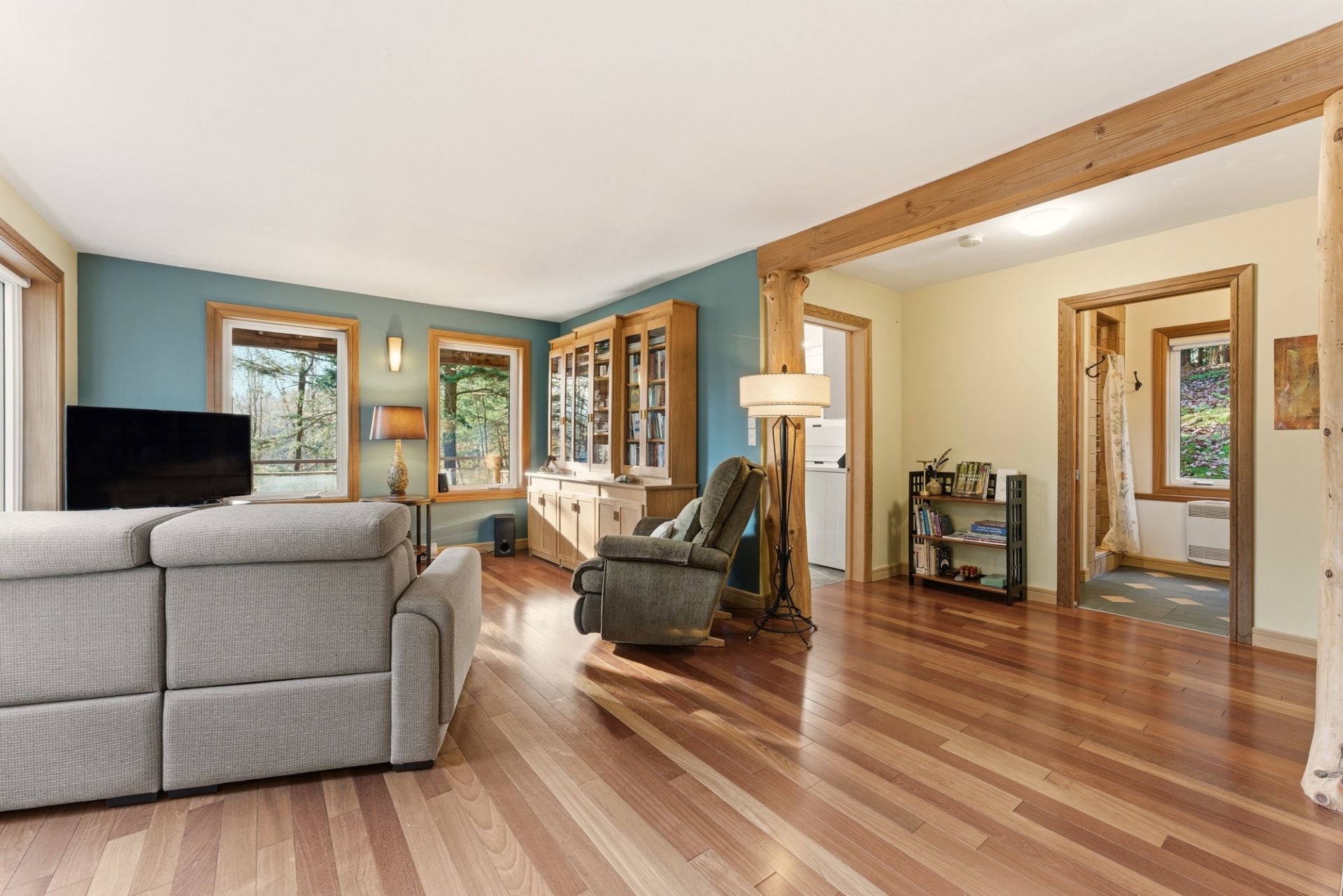
Hallway
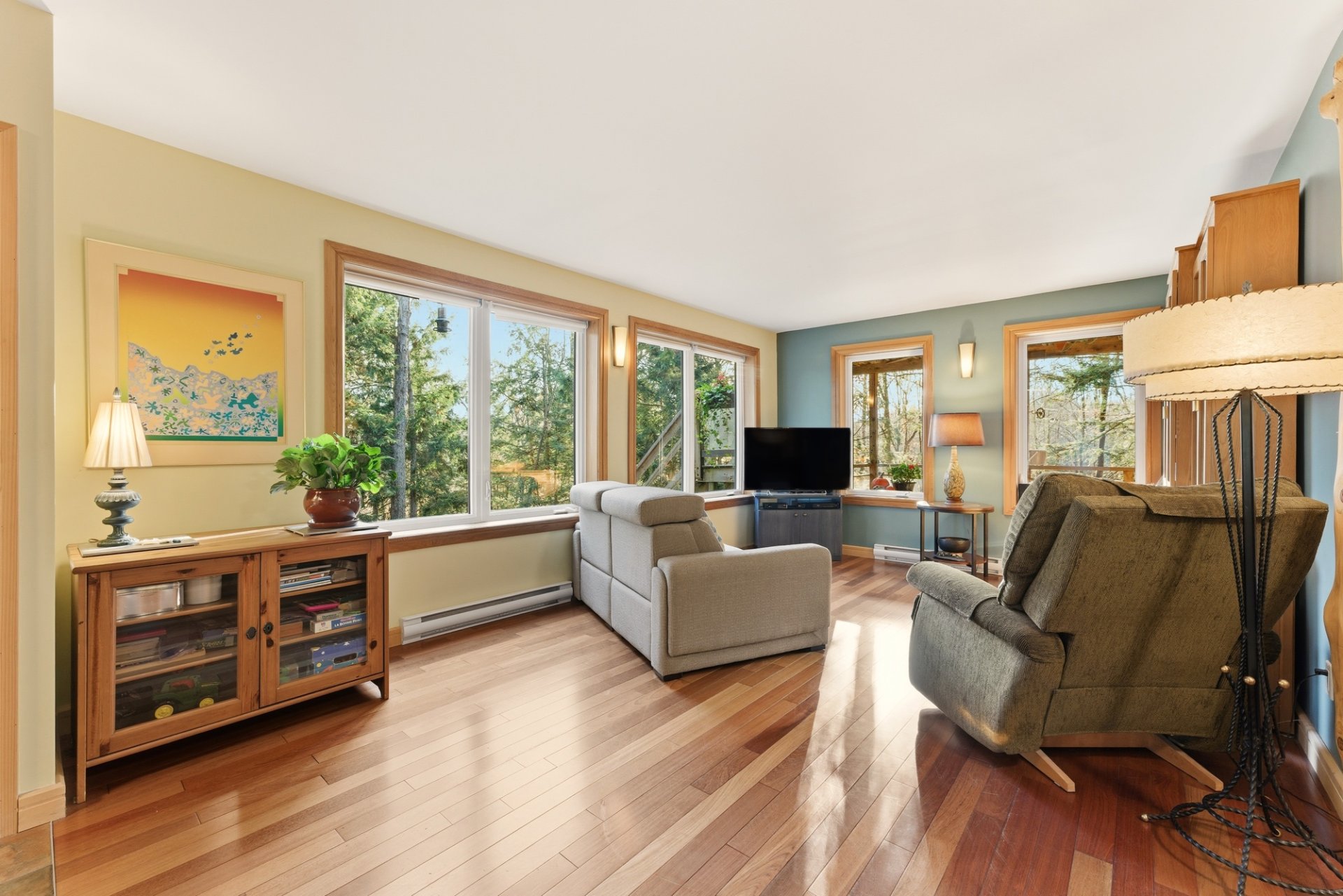
Hallway
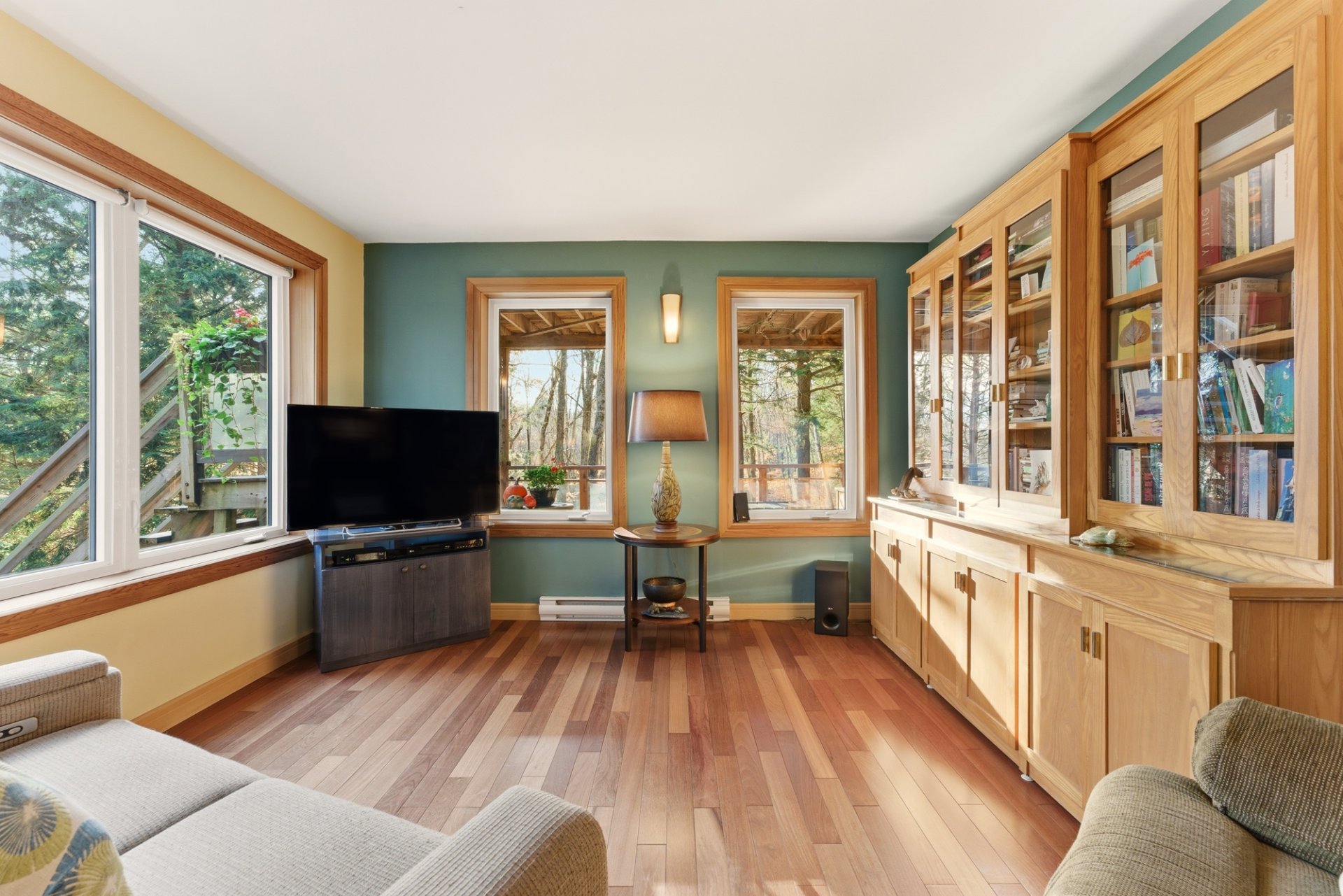
Living room

Living room
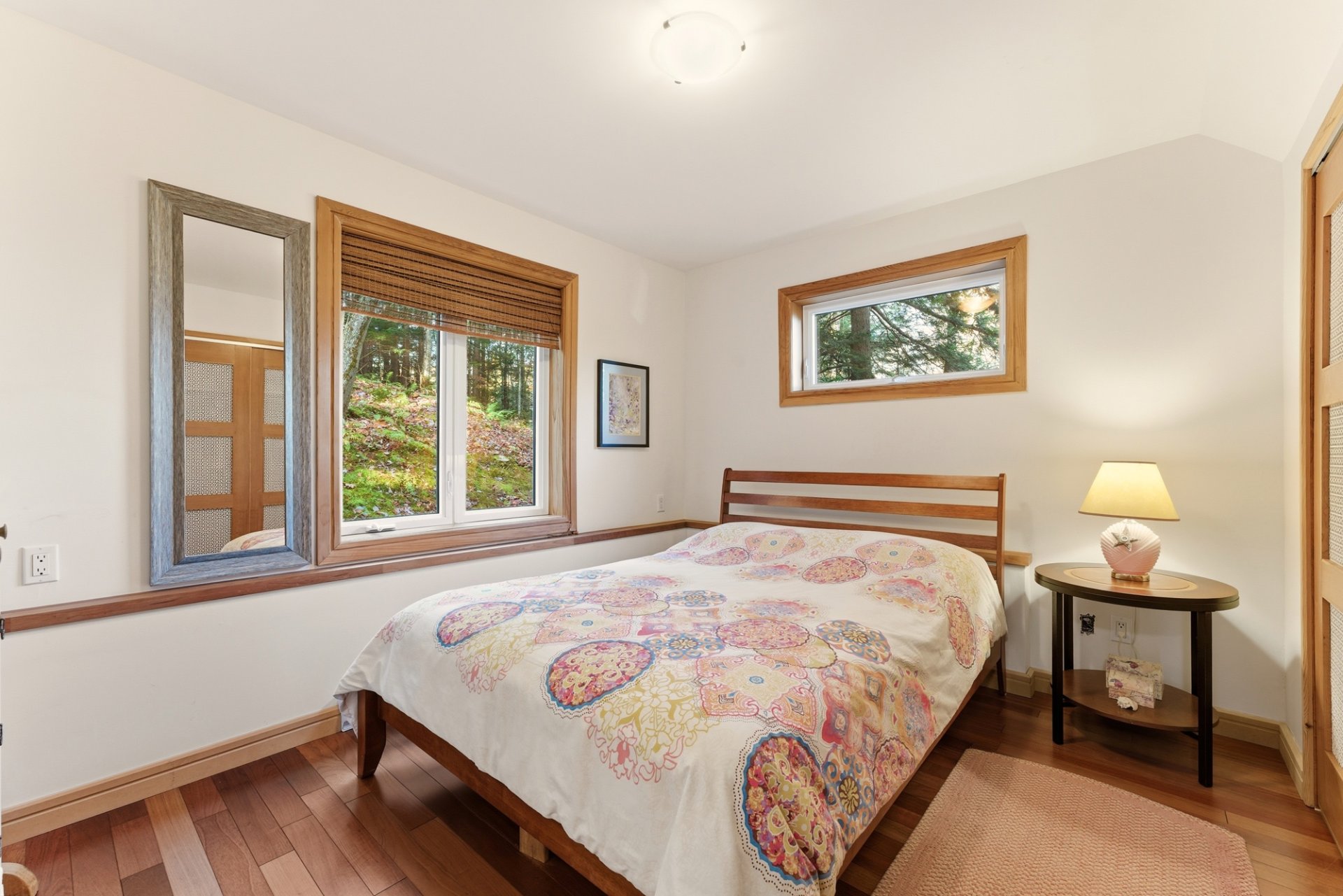
Living room
|
|
Sold
Description
Distinctive property on 3 floors offering 3 bedrooms, 2 bathrooms. bath and 1 s. of water. Wooded land of almost 3 acres providing tranquility and privacy. Single detached garage. Bright house with veranda, magnificent kitchen and impeccable maintenance. Direct access to the trails of Mont-Orford Park and Brompton Lake via Thibault Street. Exceptional environment combining comfort, space and quality of life.
Located in an area directly linked to the Mont-Orford
national park expansion project, the property benefits from
privileged access to a natural environment that is being
improved, thanks to major investments planned for the
addition of hiking and cycling trails in the Orford and
Brompton Lake sector.
A home nestled in nature:
*Built in 2008
*Unique 3-story design.
*Living area: 1,979 sq ft.
Living spaces:
*Open-concept main floor living area.
*3 bedrooms, including one mezzanine | 2 bathrooms and 1
powder room.
*Office space on the main floor.
Land and exterior:
*127,219 sq ft (2.92 acres) wooded lot.
*Detached two-level single garage with indoor parking.
*Terraces and balconies surrounded by nature.
Prime location:
*10 minutes from the village of Sainte-Élie-d'Orford, 15
minutes from Magog, and 25 minutes from the CHUS
(Sherbrooke University Hospital Centre).
*Close to Lake Fraser, golf courses, and the Mont-Orford
ski resort.
*Peaceful and sought-after area.
Other relevant information:
*Complete wiring for alarm system installation.
*Annual maintenance performed by Bionet (amount on file).
*Garage floor designed for glycol heating -- pipes and
wiring already installed.
*Cullet replaced in 2023.
Access and rights:
*Right of way to Mont-Orford National Park via the
development's streets.
*Accessible paths for cycling and pedestrian use.
*Shared right of way to Lake Brompton, as described in the
deed published in Sherbrooke under number 12 256 636.
This does not constitute an offer or a promise binding the
seller to the buyer, but rather an invitation to submit
such offers or promises.
national park expansion project, the property benefits from
privileged access to a natural environment that is being
improved, thanks to major investments planned for the
addition of hiking and cycling trails in the Orford and
Brompton Lake sector.
A home nestled in nature:
*Built in 2008
*Unique 3-story design.
*Living area: 1,979 sq ft.
Living spaces:
*Open-concept main floor living area.
*3 bedrooms, including one mezzanine | 2 bathrooms and 1
powder room.
*Office space on the main floor.
Land and exterior:
*127,219 sq ft (2.92 acres) wooded lot.
*Detached two-level single garage with indoor parking.
*Terraces and balconies surrounded by nature.
Prime location:
*10 minutes from the village of Sainte-Élie-d'Orford, 15
minutes from Magog, and 25 minutes from the CHUS
(Sherbrooke University Hospital Centre).
*Close to Lake Fraser, golf courses, and the Mont-Orford
ski resort.
*Peaceful and sought-after area.
Other relevant information:
*Complete wiring for alarm system installation.
*Annual maintenance performed by Bionet (amount on file).
*Garage floor designed for glycol heating -- pipes and
wiring already installed.
*Cullet replaced in 2023.
Access and rights:
*Right of way to Mont-Orford National Park via the
development's streets.
*Accessible paths for cycling and pedestrian use.
*Shared right of way to Lake Brompton, as described in the
deed published in Sherbrooke under number 12 256 636.
This does not constitute an offer or a promise binding the
seller to the buyer, but rather an invitation to submit
such offers or promises.
Inclusions: Chandeliers, light fixtures, wood stove, refrigerator, dishwasher, second refrigerator in the basement, generator, electric garage door opener
Exclusions : Furnishings
| BUILDING | |
|---|---|
| Type | Two or more storey |
| Style | Detached |
| Dimensions | 0x0 |
| Lot Size | 11819.1 MC |
| EXPENSES | |
|---|---|
| Energy cost | $ 3199 / year |
| Municipal Taxes (2025) | $ 2508 / year |
| School taxes (2025) | $ 381 / year |
|
ROOM DETAILS |
|||
|---|---|---|---|
| Room | Dimensions | Level | Flooring |
| Hallway | 12.6 x 12.2 P | Ground Floor | Ceramic tiles |
| Living room | 18.2 x 12.2 P | Ground Floor | Wood |
| Bedroom | 11.9 x 9.3 P | Ground Floor | Wood |
| Bathroom | 6.5 x 8.11 P | Ground Floor | Slate |
| Laundry room | 9.3 x 12.5 P | Ground Floor | Ceramic tiles |
| Kitchen | 10.4 x 12.7 P | 2nd Floor | Ceramic tiles |
| Dining room | 10.4 x 12.3 P | 2nd Floor | Wood |
| Living room | 20.3 x 18.8 P | 2nd Floor | Wood |
| Washroom | 7.10 x 5.7 P | 2nd Floor | Ceramic tiles |
| Bedroom | 13.11 x 7.7 P | 2nd Floor | Wood |
| Home office | 10.6 x 10.5 P | 2nd Floor | Wood |
| Primary bedroom | 20.4 x 16.0 P | 3rd Floor | Wood |
| Bathroom | 10.4 x 12.5 P | 3rd Floor | Ceramic tiles |
|
CHARACTERISTICS |
|
|---|---|
| Bathroom / Washroom | Adjoining to primary bedroom |
| Water supply | Artesian well |
| Roofing | Asphalt shingles |
| Sewage system | BIONEST system, Purification field, Septic tank |
| Window type | Crank handle, Hung |
| Garage | Detached |
| Heating system | Electric baseboard units, Space heating baseboards |
| Equipment available | Electric garage door, Ventilation system, Wall-mounted heat pump |
| Heating energy | Electricity |
| Parking | Garage, Outdoor |
| Landscaping | Landscape |
| Basement | Low (less than 6 feet) |
| Driveway | Not Paved |
| Siding | Other |
| Proximity | Park - green area |
| Foundation | Poured concrete |
| Windows | PVC |
| Zoning | Residential |
| Distinctive features | Resort/Cottage, Water access, Wooded lot: hardwood trees |
| Cupboard | Wood |
| Hearth stove | Wood burning stove |