172 Ch. d'Arrow Head, Stanstead - Canton, QC J0B1T0 $749,000
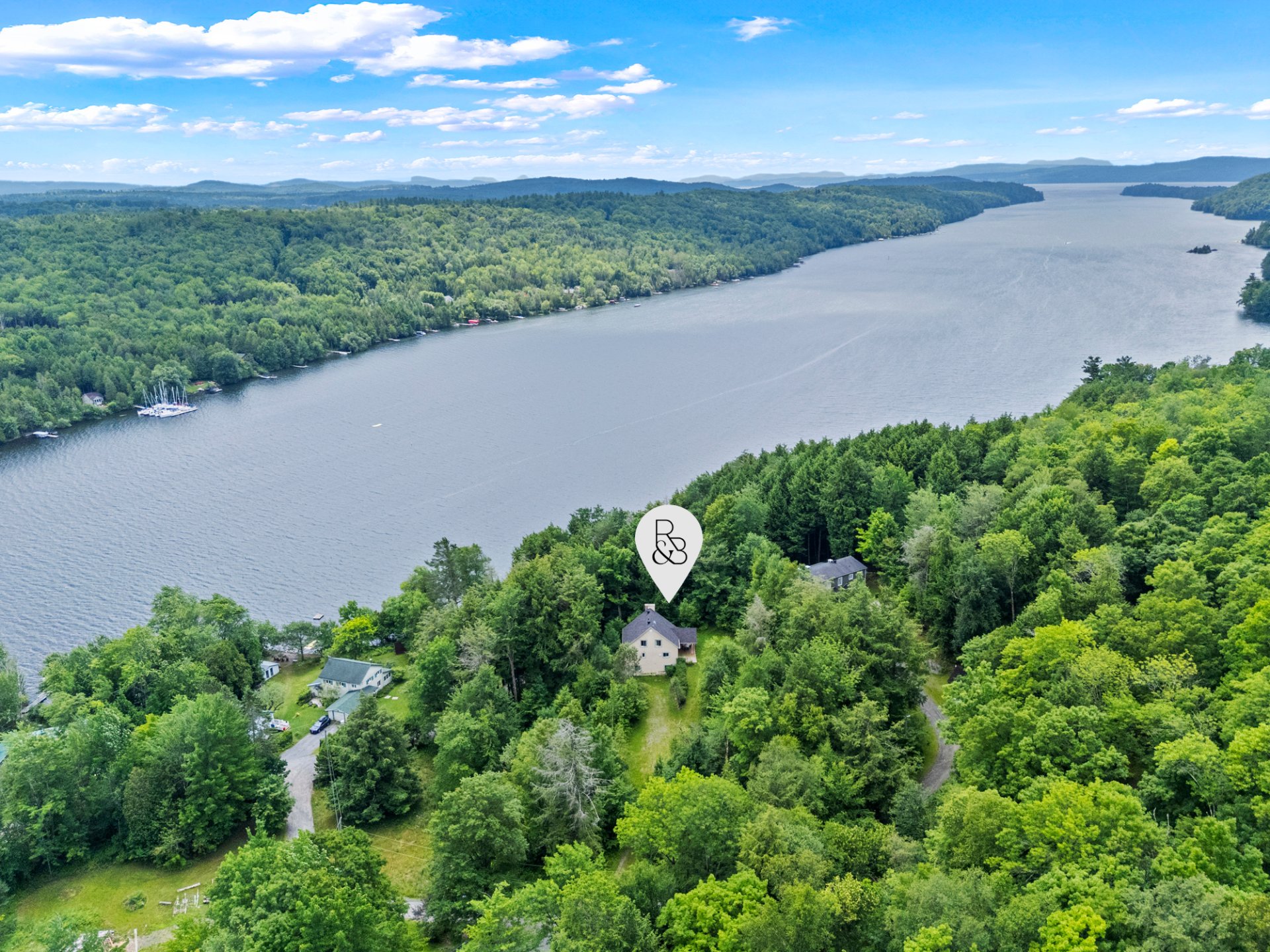
Aerial photo
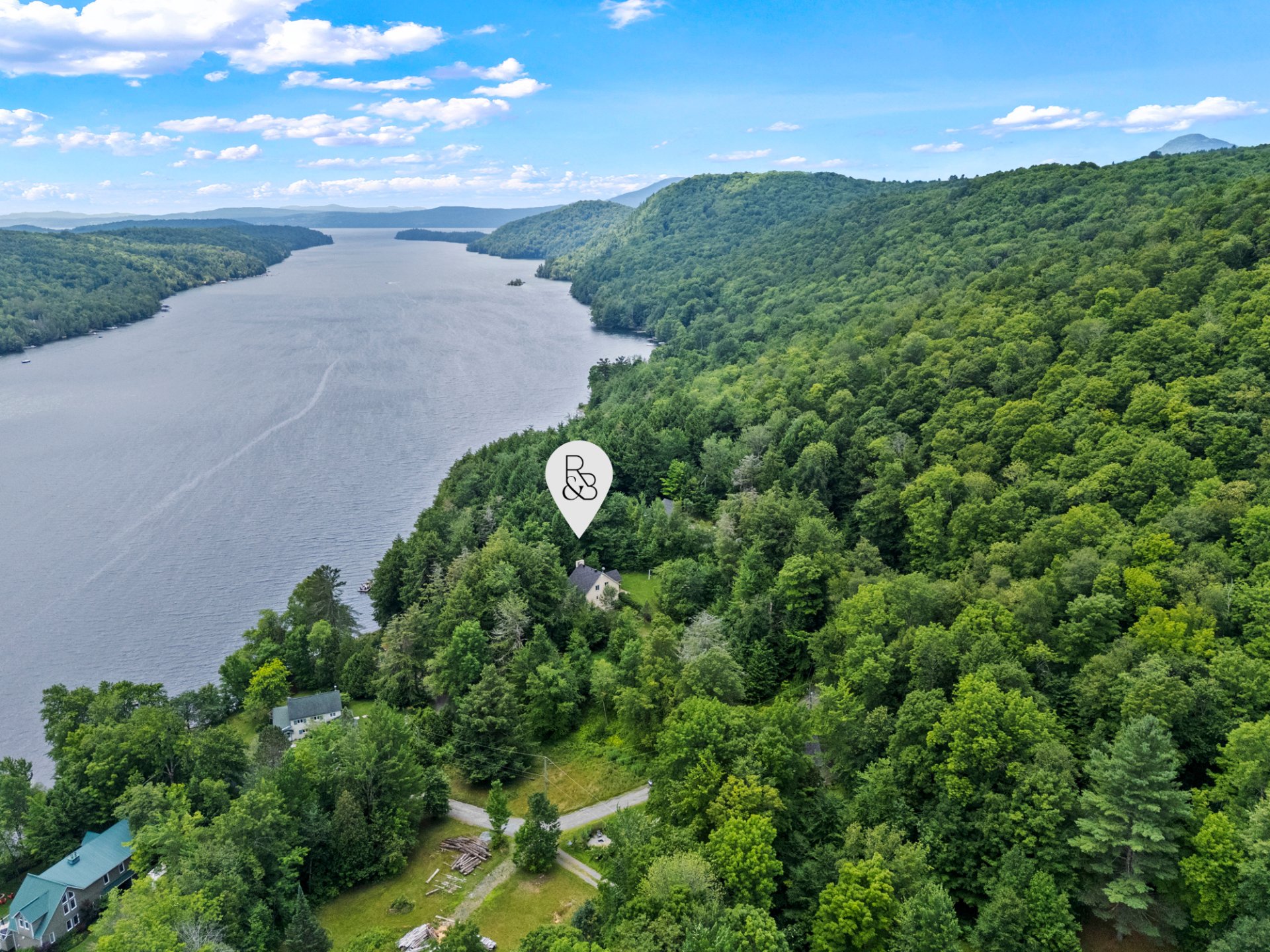
Aerial photo
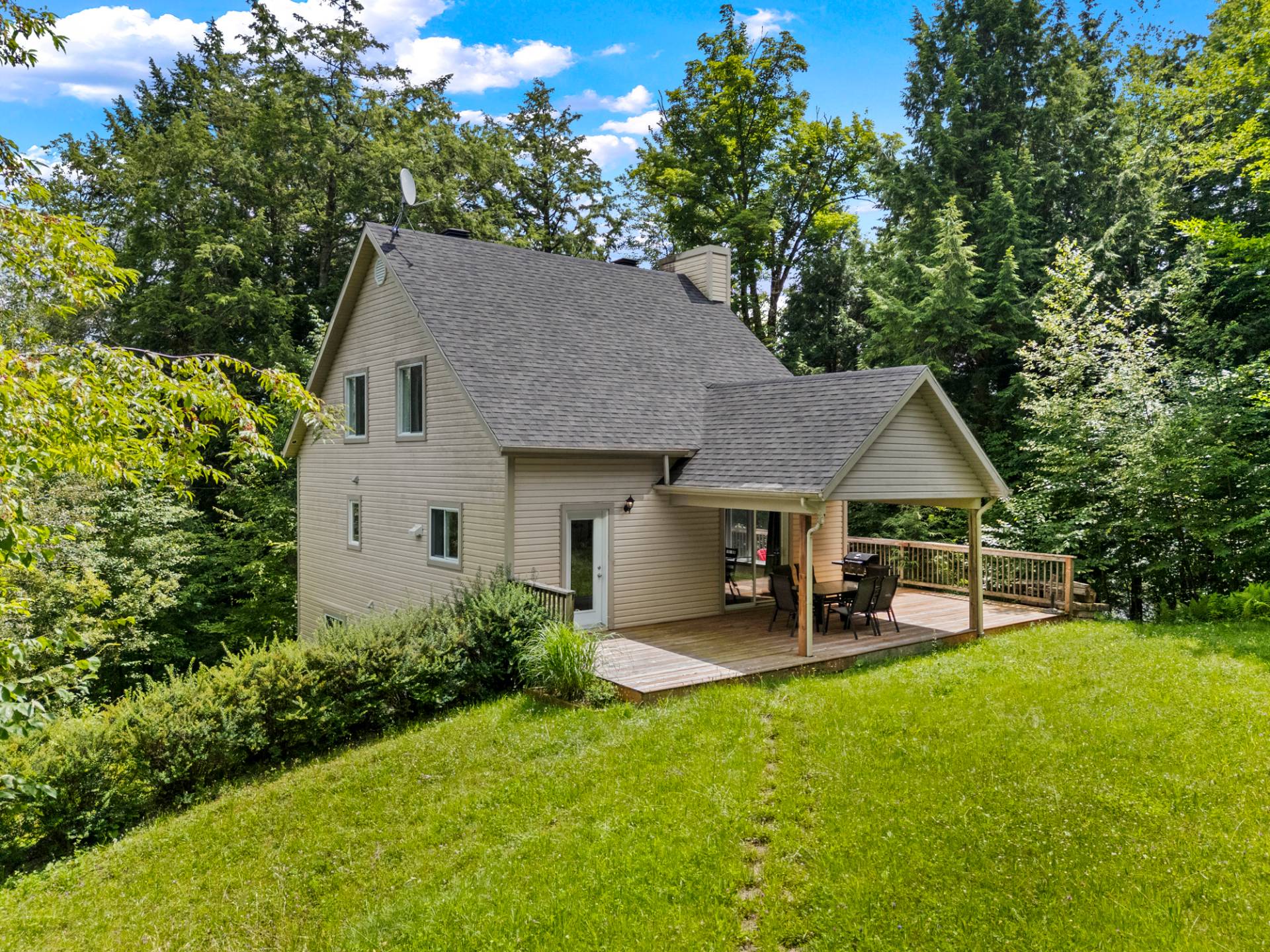
Back facade
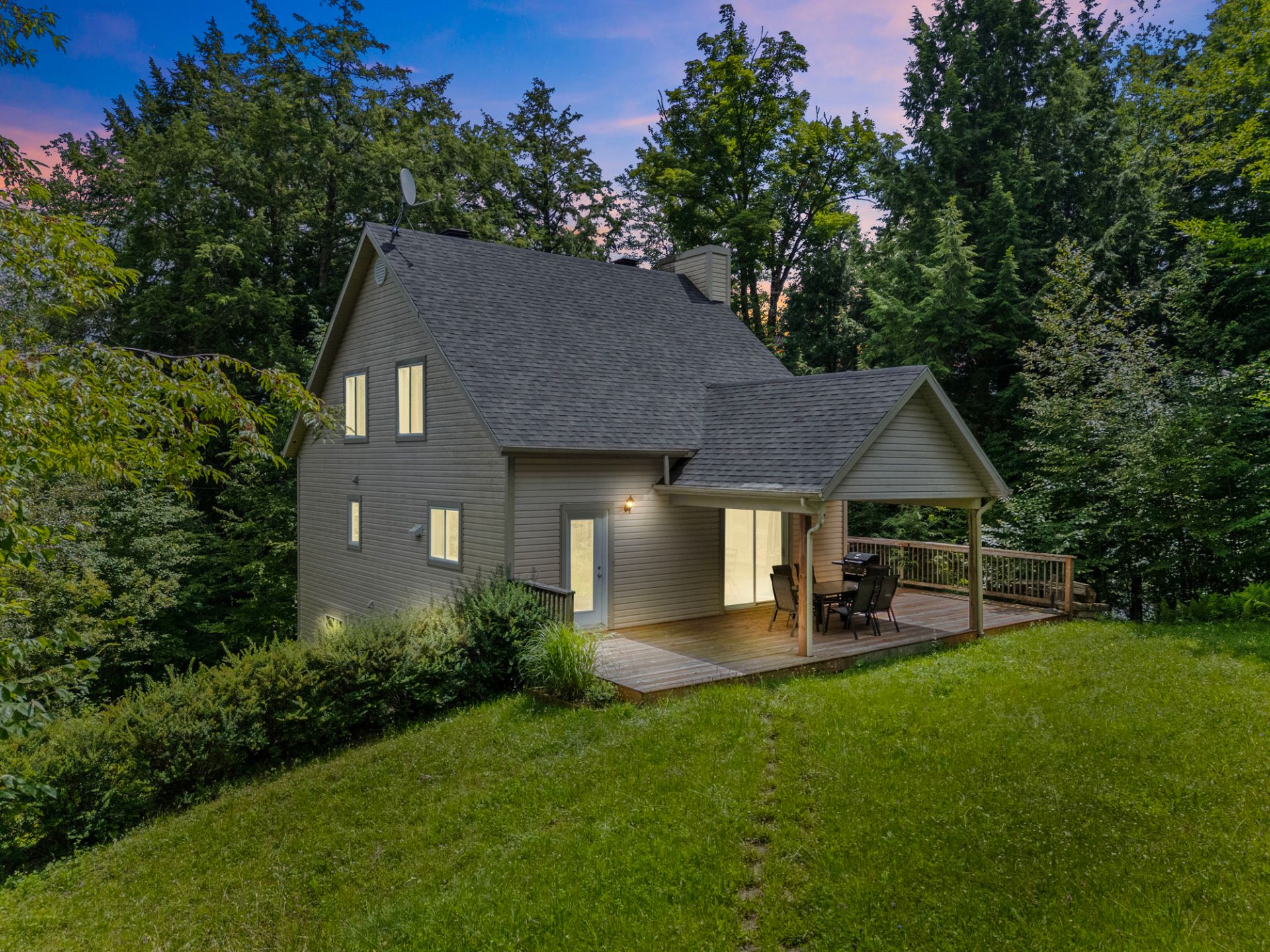
Back facade
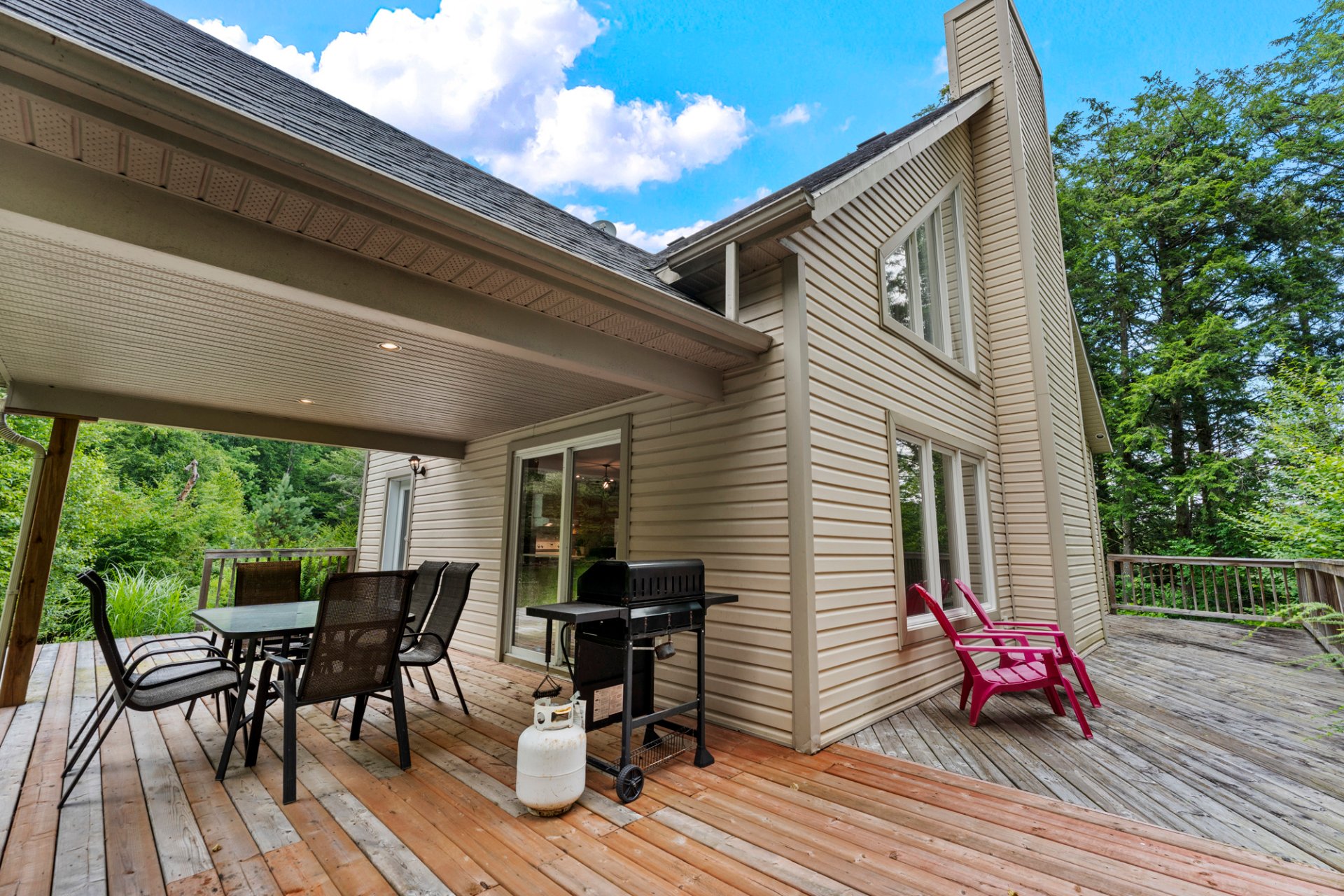
Patio
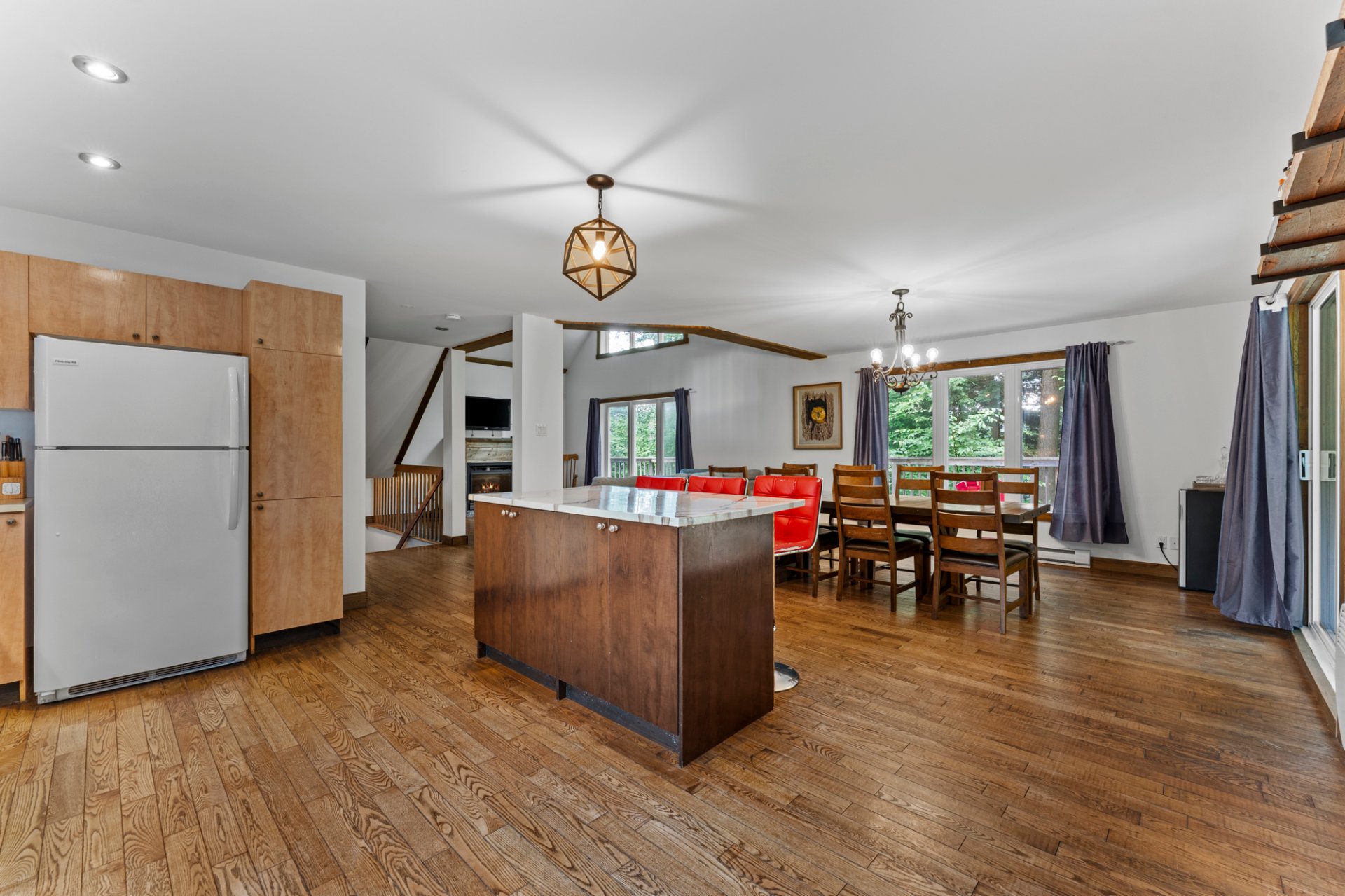
Back facade
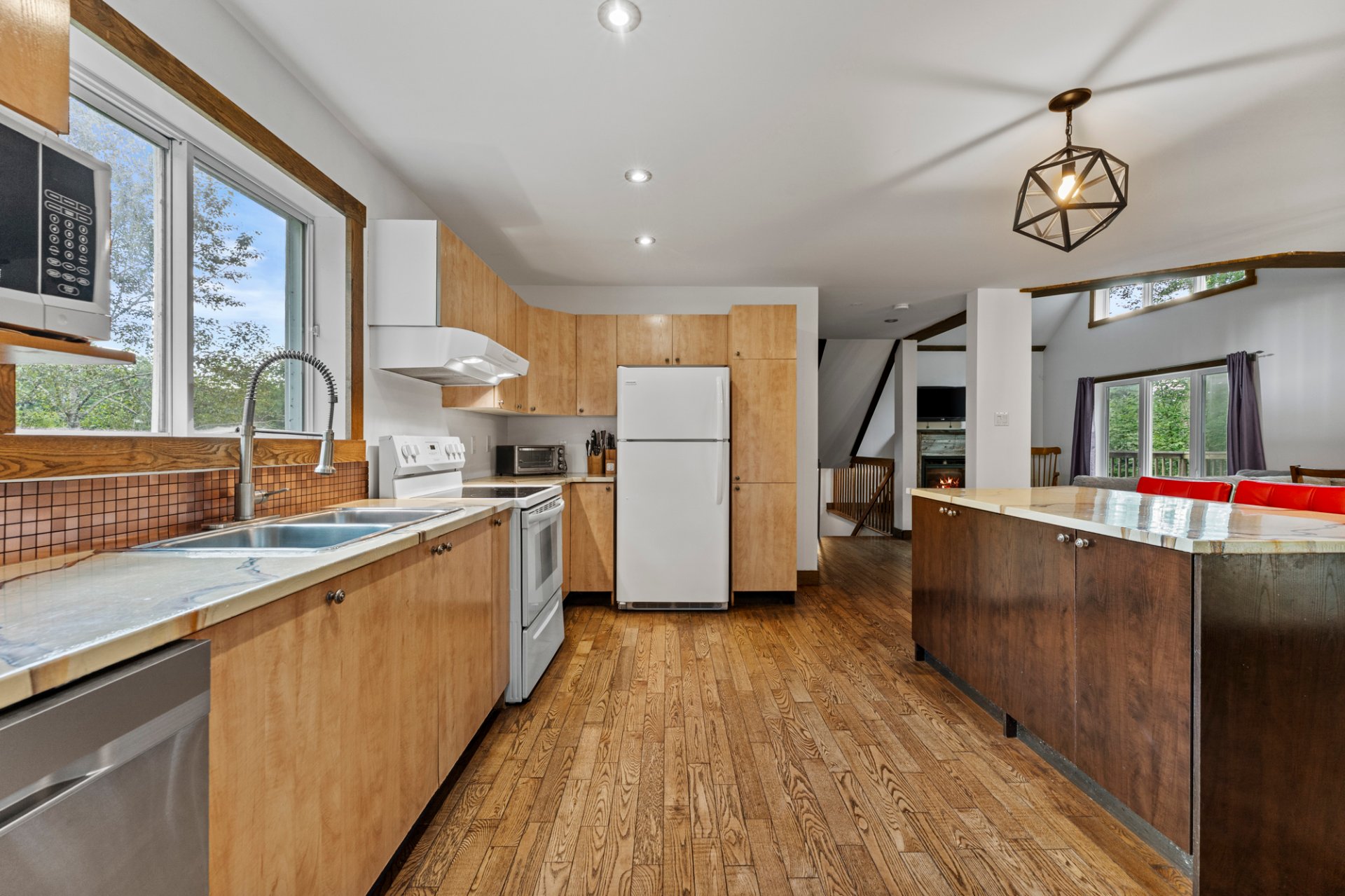
Kitchen
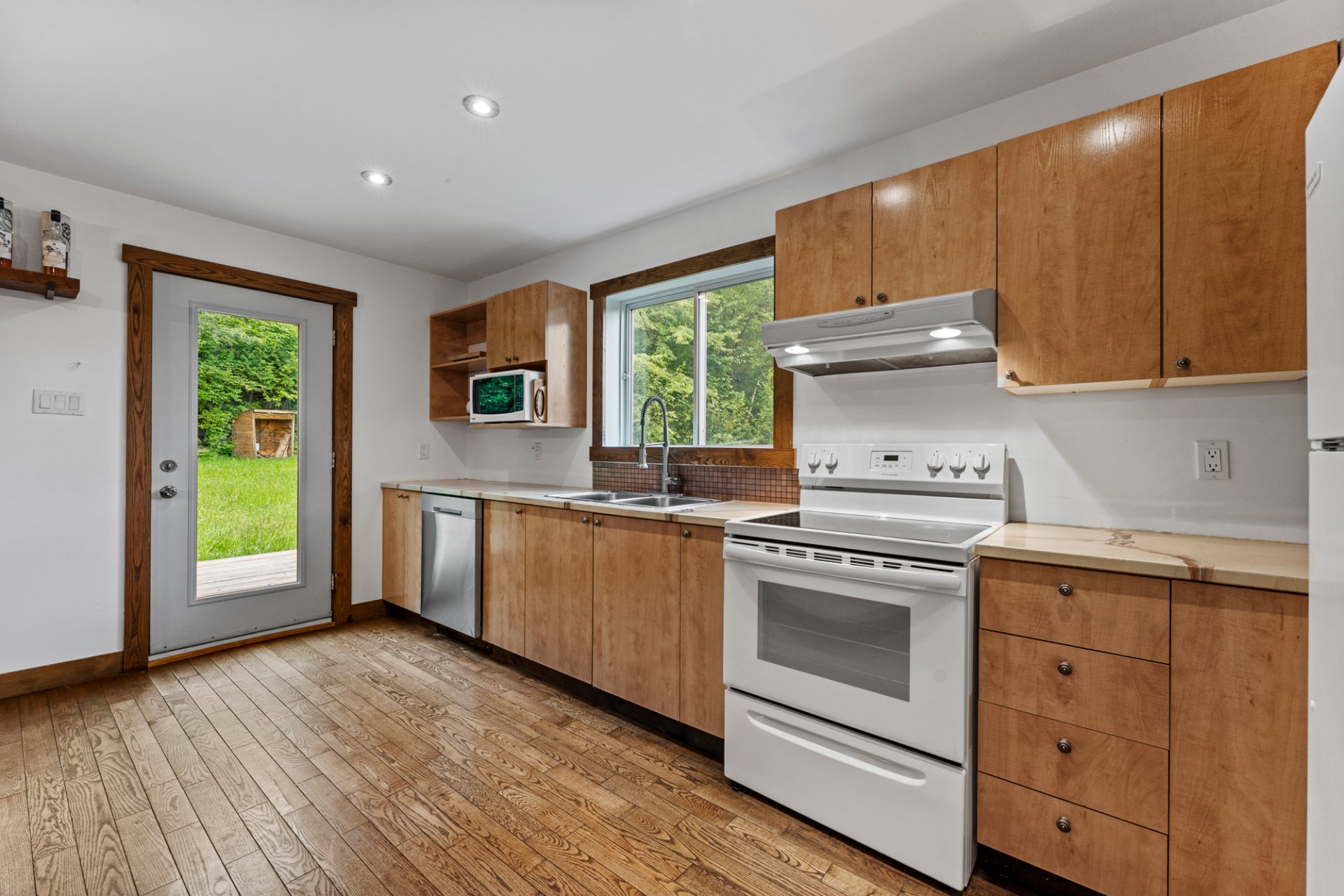
Kitchen
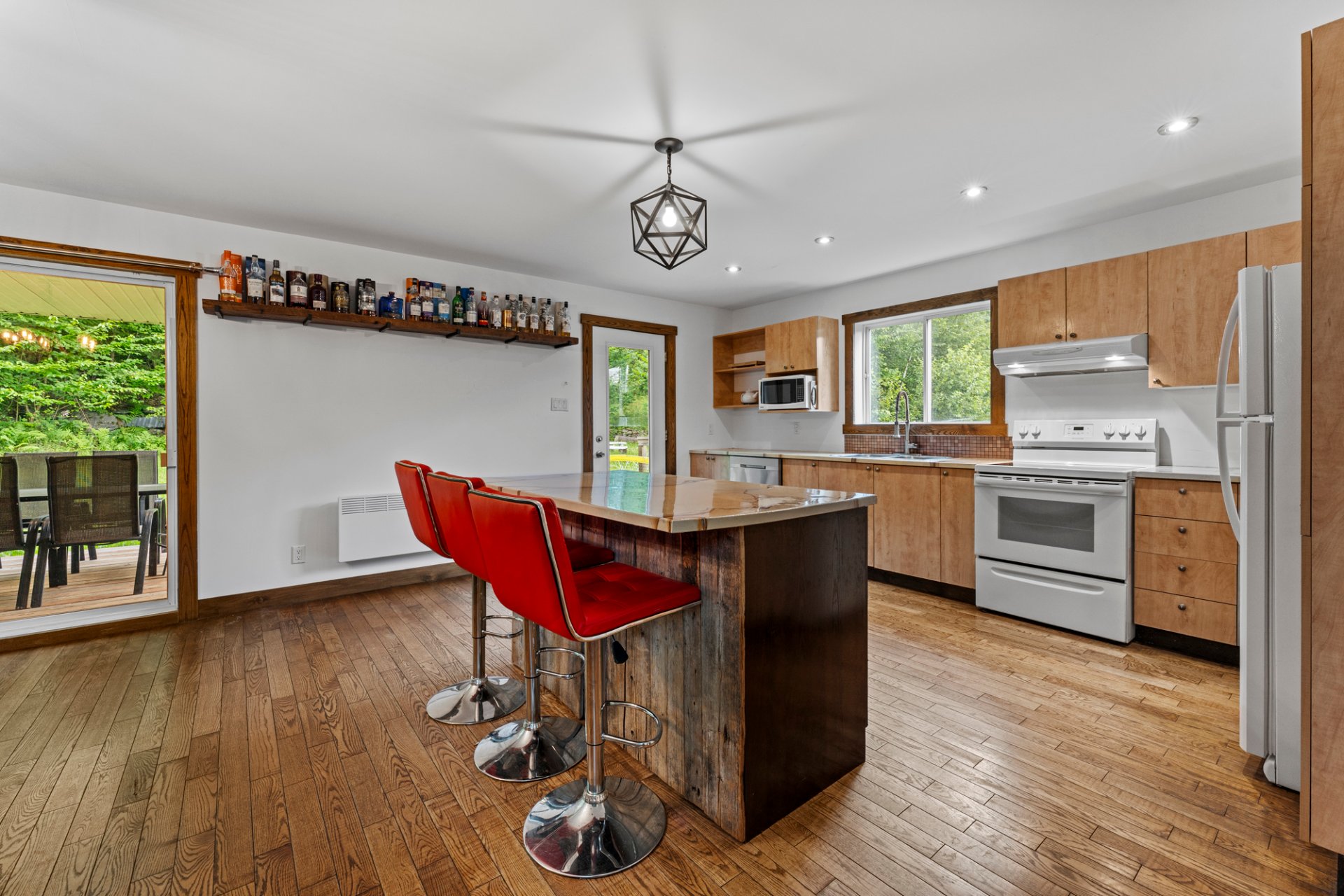
Kitchen
|
|
Description
Inclusions:
Exclusions : N/A
| BUILDING | |
|---|---|
| Type | One-and-a-half-storey house |
| Style | Detached |
| Dimensions | 8.38x10.48 M |
| Lot Size | 8073.7 MC |
| EXPENSES | |
|---|---|
| Municipal Taxes (2025) | $ 2351 / year |
| School taxes (2025) | $ 378 / year |
|
ROOM DETAILS |
|||
|---|---|---|---|
| Room | Dimensions | Level | Flooring |
| Living room | 11.8 x 16.8 P | Ground Floor | Wood |
| Dining room | 13.4 x 16.2 P | Ground Floor | Wood |
| Kitchen | 12.4 x 16.2 P | Ground Floor | Wood |
| Bathroom | 8.1 x 8.9 P | Ground Floor | Ceramic tiles |
| Mezzanine | 11.9 x 16.4 P | 2nd Floor | Wood |
| Bedroom | 13.8 x 12.5 P | 2nd Floor | Wood |
| Bedroom | 10.3 x 10.0 P | 2nd Floor | Wood |
| Washroom | 2.3 x 5.1 P | 2nd Floor | Ceramic tiles |
| Hallway | 13.4 x 16.1 P | RJ | Floating floor |
| Laundry room | 5.3 x 5.10 P | RJ | Ceramic tiles |
| Family room | 11.9 x 31.11 P | RJ | Floating floor |
| Bedroom | 13.4 x 9.11 P | RJ | Floating floor |
| Bathroom | 8.11 x 5.3 P | RJ | Ceramic tiles |
| Other | 4.5 x 5.3 P | RJ | |
|
CHARACTERISTICS |
|
|---|---|
| Water supply | Artesian well |
| Roofing | Asphalt shingles |
| Window type | Crank handle |
| Distinctive features | Cul-de-sac, Water access, Wooded lot: hardwood trees |
| Heating system | Electric baseboard units |
| Heating energy | Electricity |
| Topography | Flat, Sloped |
| Hearth stove | Gaz fireplace |
| Proximity | Golf, Park - green area |
| Cupboard | Melamine |
| Driveway | Not Paved |
| Parking | Outdoor |
| View | Panoramic, Water |
| Foundation | Poured concrete |
| Sewage system | Purification field, Septic tank |
| Windows | PVC |
| Zoning | Residential |
| Equipment available | Ventilation system, Water softener |
| Siding | Vinyl |