2 Rue des Pins, Austin, QC J0B1B0 $750,000
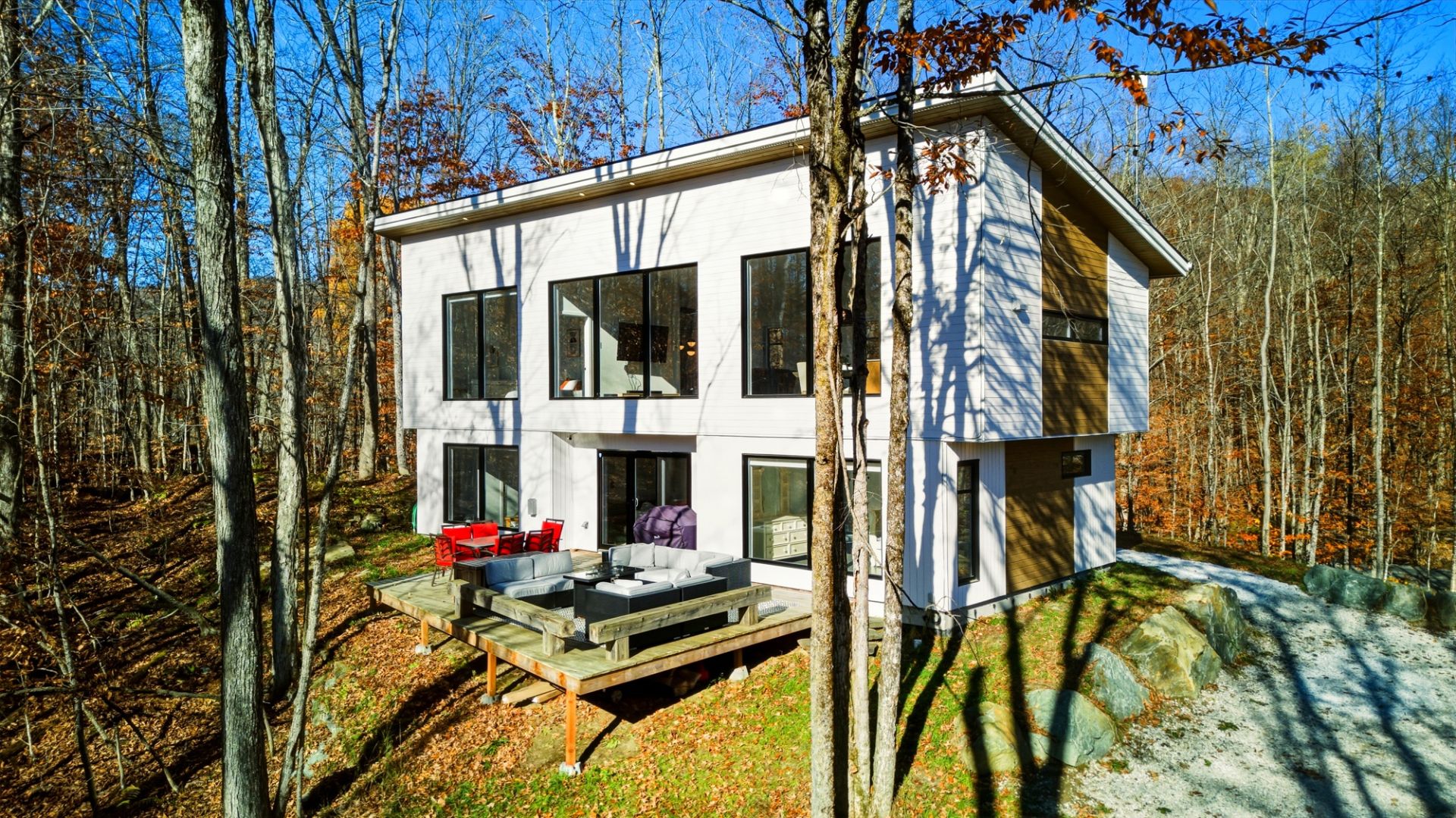
Back facade
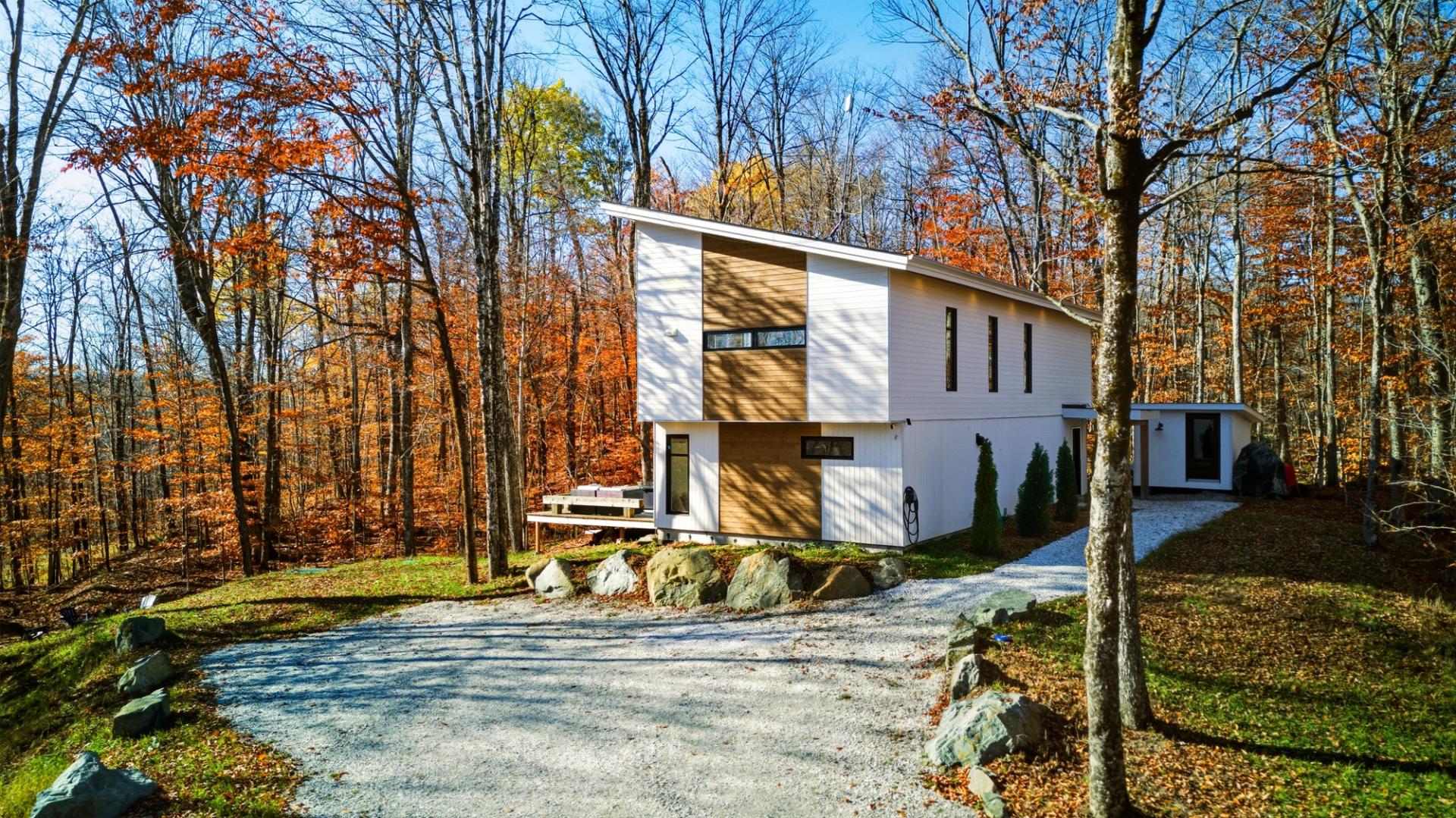
Frontage
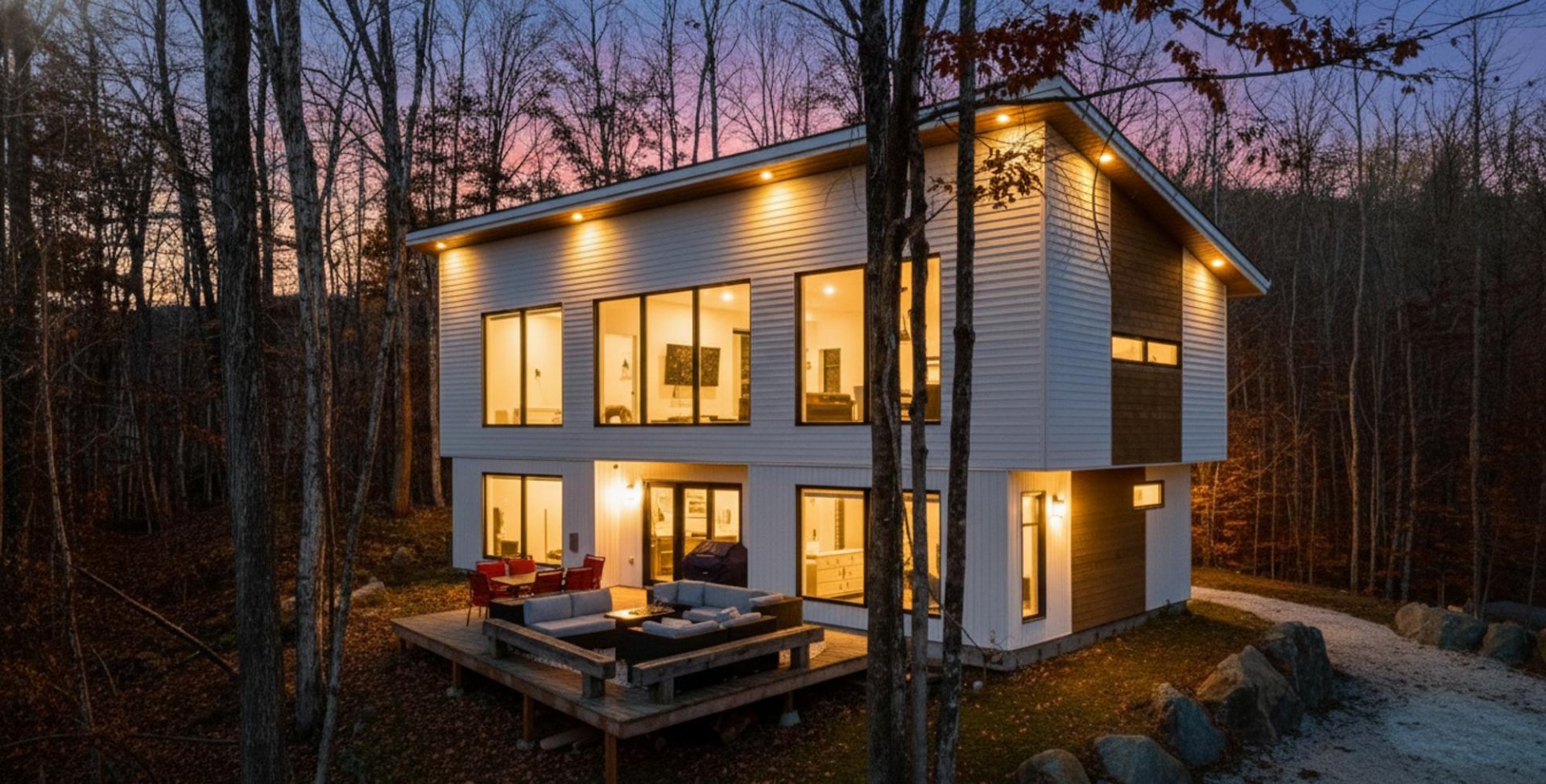
Back facade
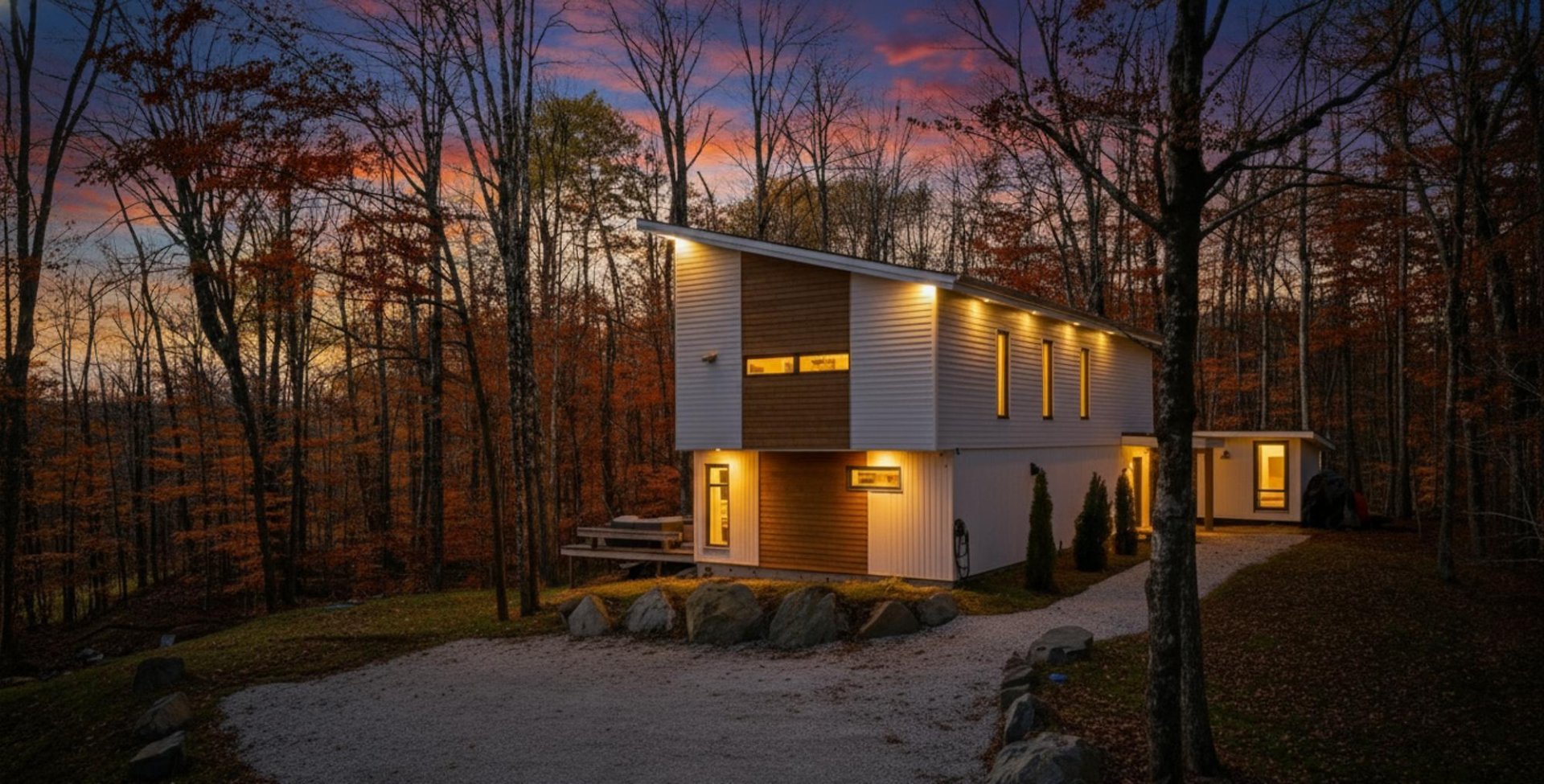
Frontage
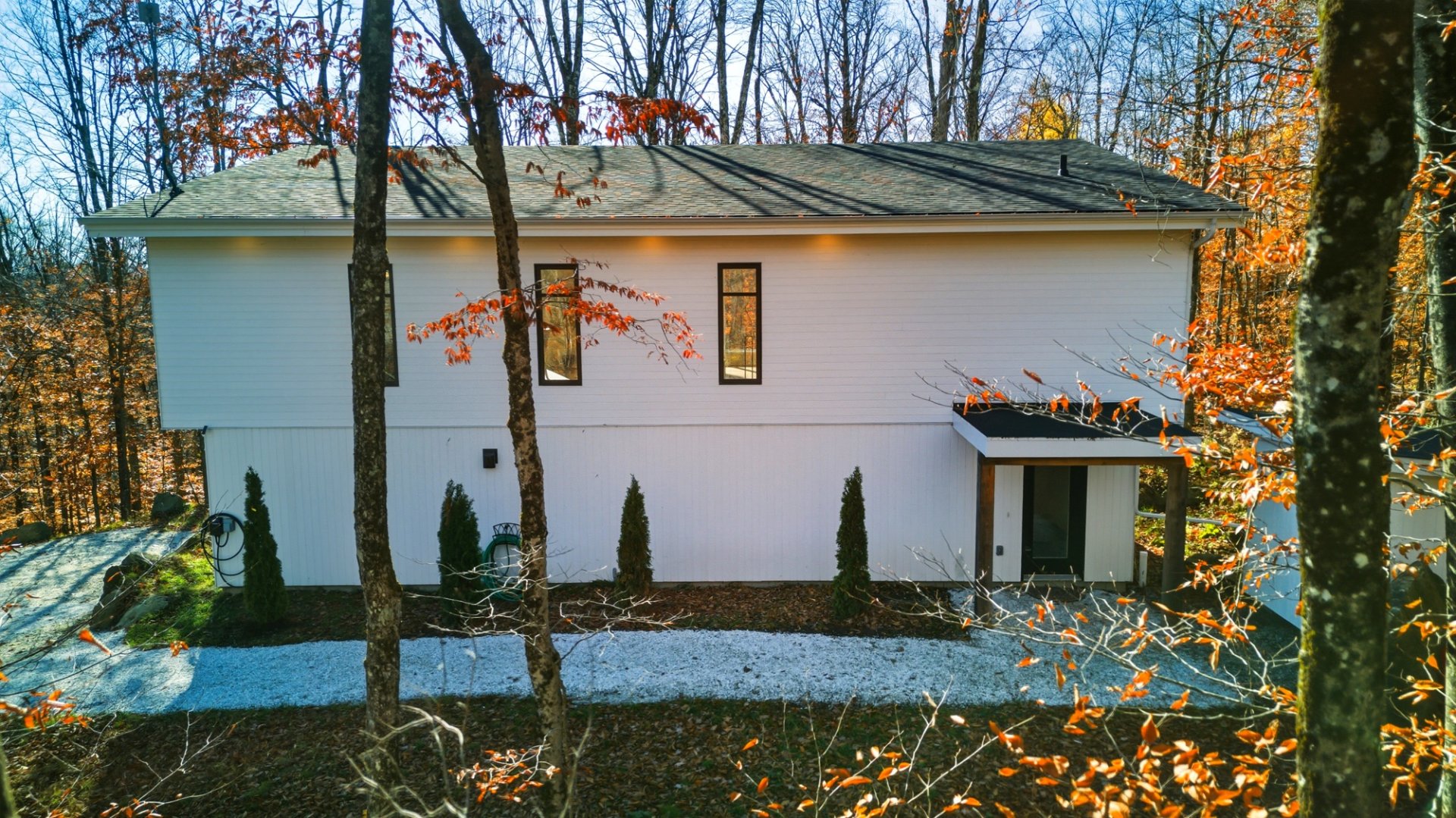
Frontage
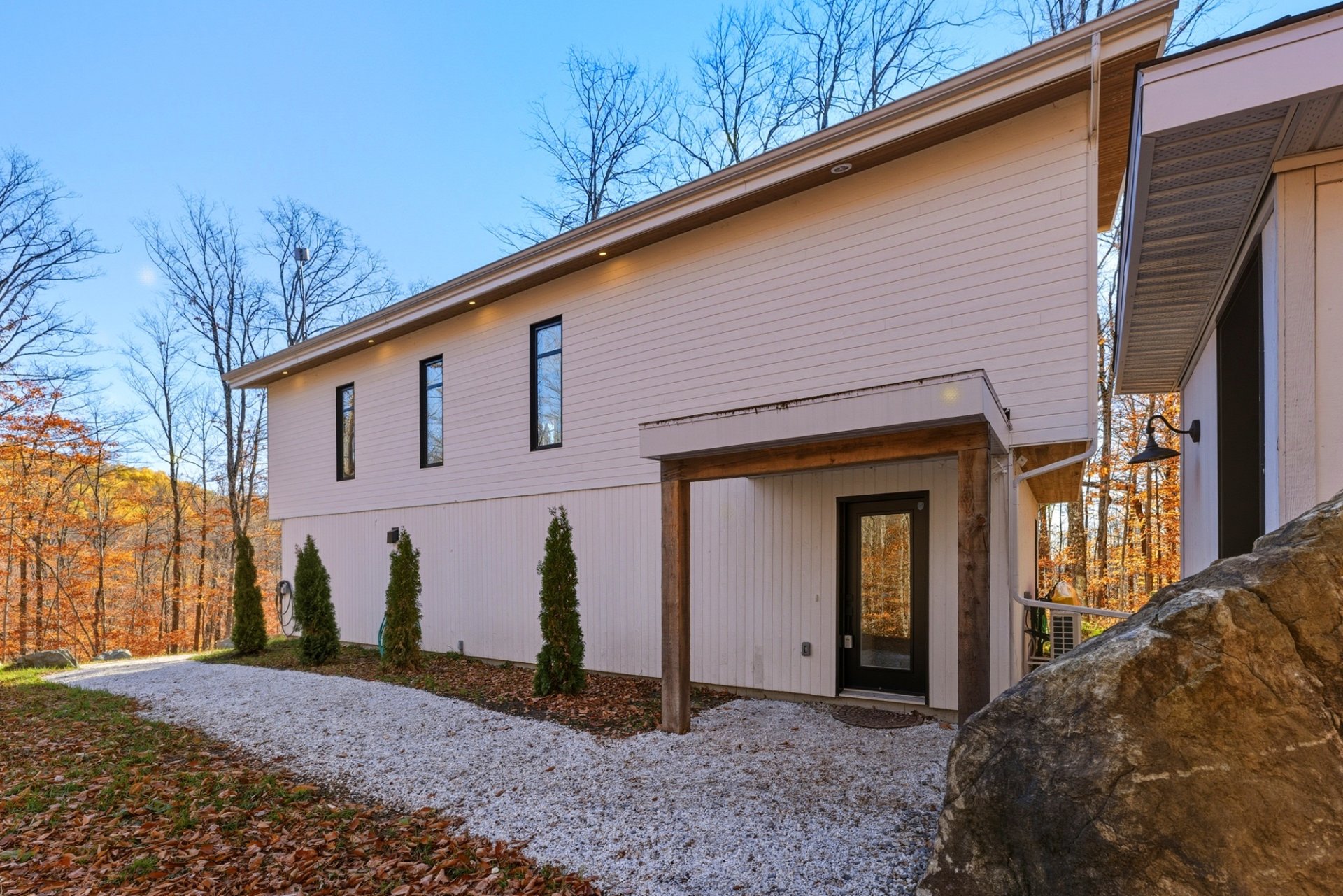
Exterior entrance
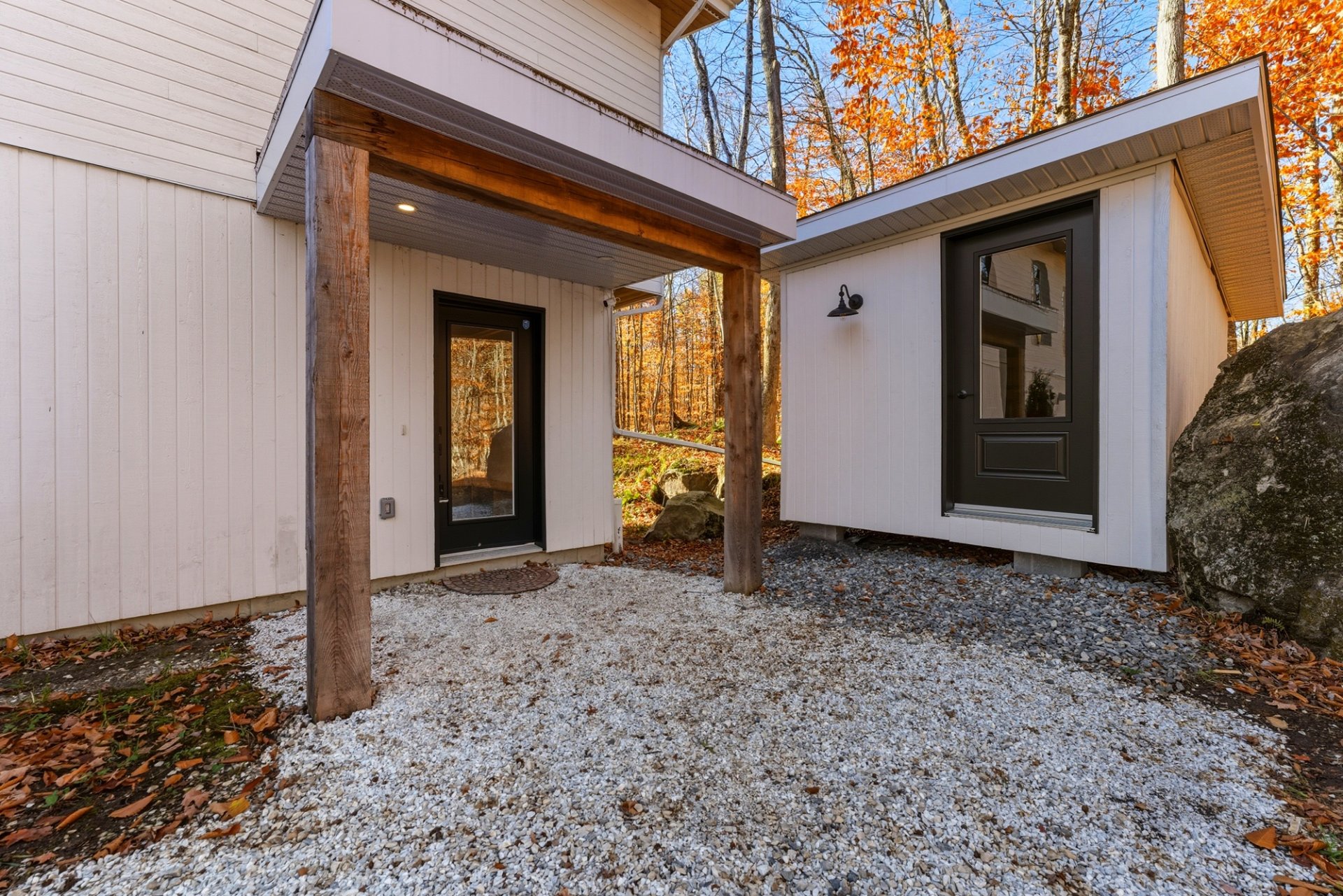
Exterior entrance
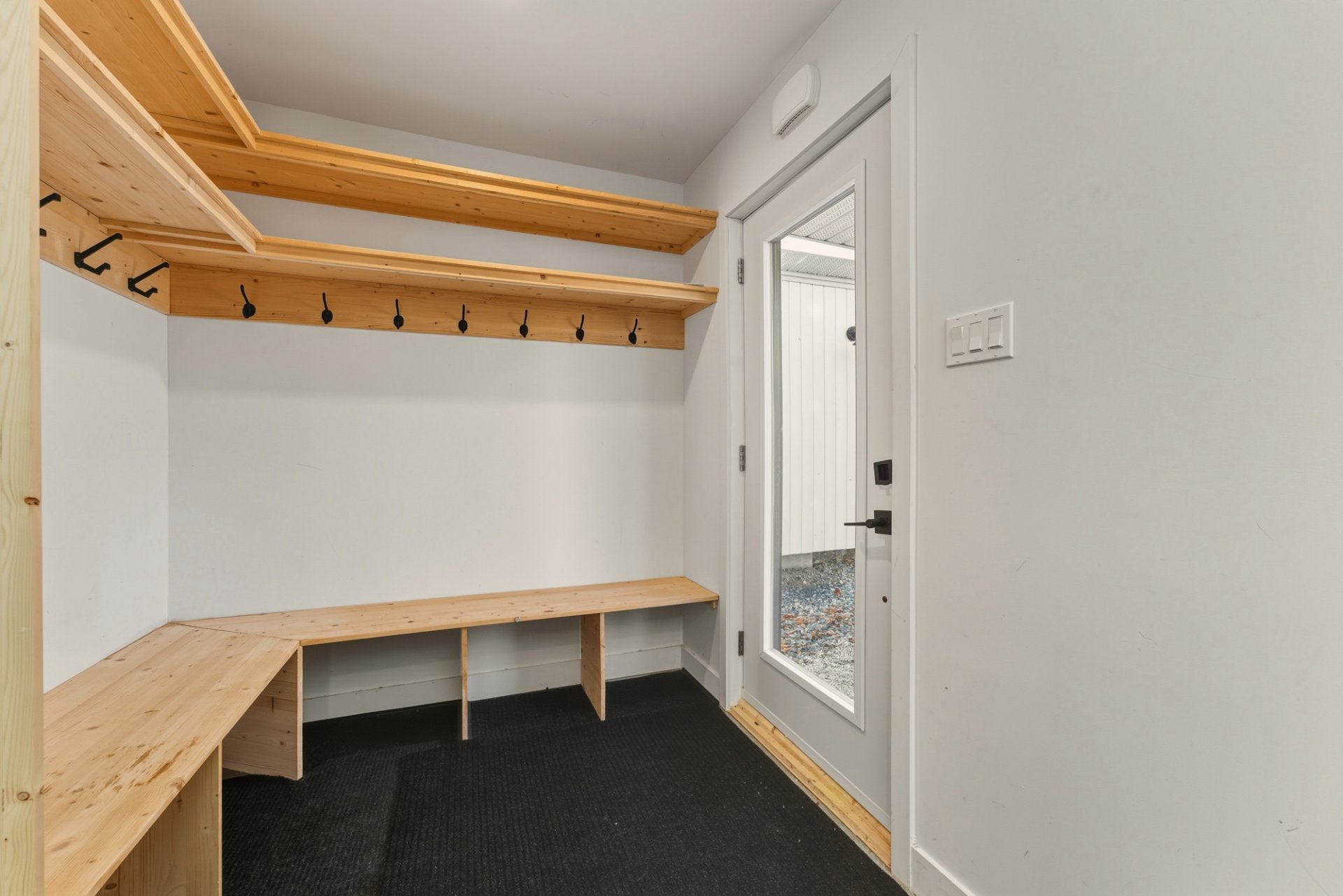
Hallway
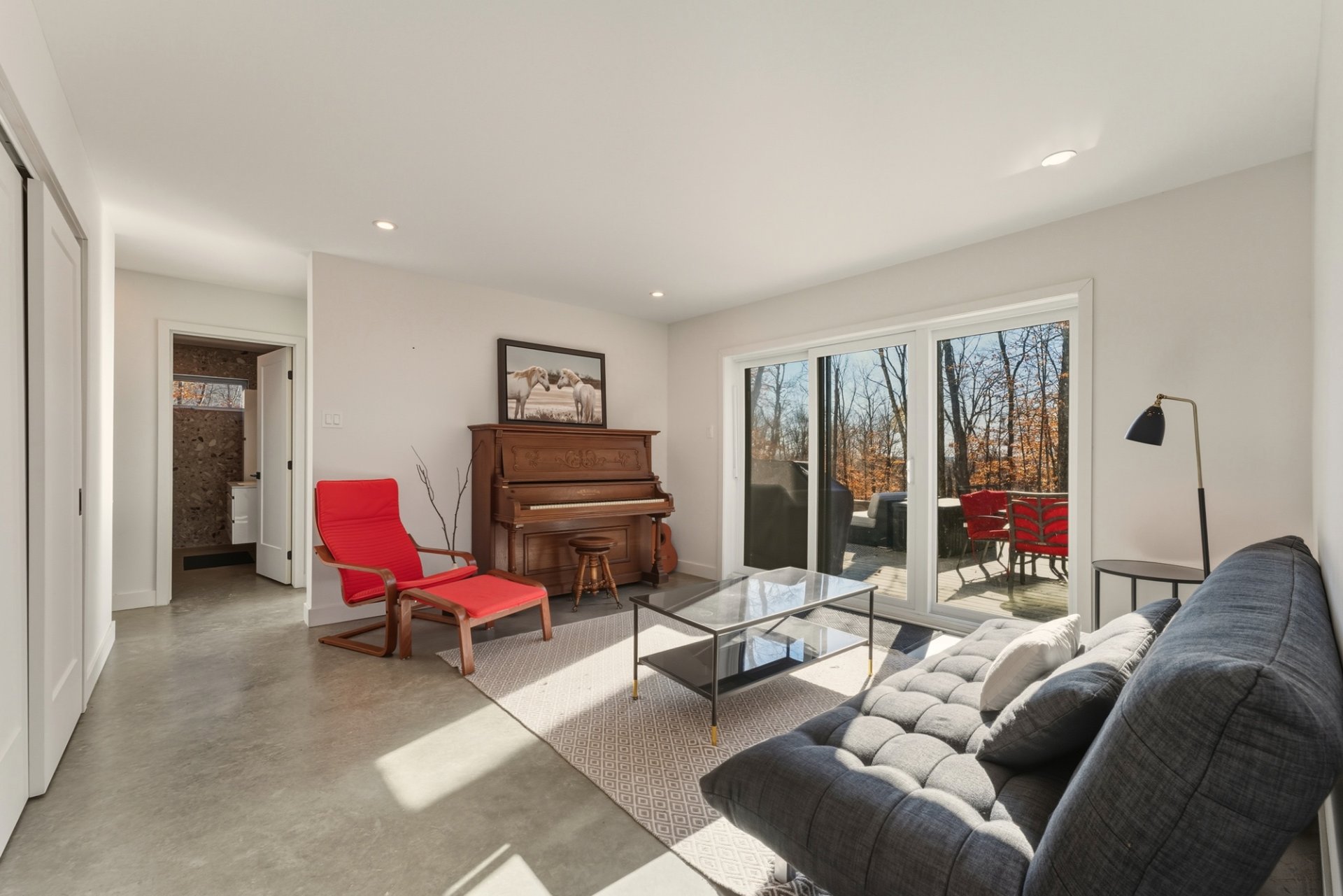
Family room
|
|
Description
Nestled in a wooded setting, this modern property, built in 2022, captivates with its bright and airy architecture. The open-concept living area on the upper floor features an inviting living room, a contemporary kitchen with a large island, and a dining room offering panoramic views of the surrounding nature. Three spacious bedrooms, two bathrooms, and a large terrace complete the property. Enjoy access to Lac des Sittelles and its private beach. Located in a sought-after area just minutes from Magog.
This modern home combines elegance, comfort, and natural
light.
- Built in 2022.
- Bright, open-concept living area upstairs.
- Contemporary kitchen with a large central island and
ample storage.
- Three spacious bedrooms and two bathrooms.
- Large windows offering breathtaking views of nature.
- Large outdoor terrace.
- 1,659 sq ft of living space spread over two levels.
- Private, wooded lot of 22,729 sq ft.
Access to Lac des Sitelles for $115/year. $40 surcharge for
boat mooring. $20 surcharge for a second boat.
- Sought-after location, 20 minutes from Magog and the
highway, 1 hour 15 minutes from Montreal.
This sale is made without legal warranty of quality, at the
buyer's own risk.
This document does not constitute an offer or a promise
binding on the seller and the buyer, but rather an
invitation to submit such offers or promises.
light.
- Built in 2022.
- Bright, open-concept living area upstairs.
- Contemporary kitchen with a large central island and
ample storage.
- Three spacious bedrooms and two bathrooms.
- Large windows offering breathtaking views of nature.
- Large outdoor terrace.
- 1,659 sq ft of living space spread over two levels.
- Private, wooded lot of 22,729 sq ft.
Access to Lac des Sitelles for $115/year. $40 surcharge for
boat mooring. $20 surcharge for a second boat.
- Sought-after location, 20 minutes from Magog and the
highway, 1 hour 15 minutes from Montreal.
This sale is made without legal warranty of quality, at the
buyer's own risk.
This document does not constitute an offer or a promise
binding on the seller and the buyer, but rather an
invitation to submit such offers or promises.
Inclusions: Blinds, microwave, central vacuum and accessories.
Exclusions : Furnished property and electric car charging station.
| BUILDING | |
|---|---|
| Type | Two or more storey |
| Style | Detached |
| Dimensions | 14.21x6.2 M |
| Lot Size | 2111.6 MC |
| EXPENSES | |
|---|---|
| Energy cost | $ 1329 / year |
| Common expenses/Rental | $ 115 / year |
| Municipal Taxes (2025) | $ 2973 / year |
| School taxes (2025) | $ 523 / year |
|
ROOM DETAILS |
|||
|---|---|---|---|
| Room | Dimensions | Level | Flooring |
| Hallway | 15.8 x 6.11 P | Ground Floor | Concrete |
| Bedroom | 15.4 x 11.6 P | Ground Floor | Concrete |
| Living room | 14.1 x 13.1 P | Ground Floor | Concrete |
| Bedroom | 15.1 x 10.11 P | Ground Floor | Concrete |
| Bathroom | 10.9 x 7.7 P | Ground Floor | Concrete |
| Other | 14.8 x 3.5 P | Ground Floor | Concrete |
| Kitchen | 8.8 x 18.10 P | 2nd Floor | Wood |
| Dining room | 9.10 x 18.10 P | 2nd Floor | Wood |
| Living room | 12.3 x 18.10 P | 2nd Floor | Wood |
| Primary bedroom | 16.2 x 11.5 P | 2nd Floor | Wood |
| Bathroom | 9.7 x 7.1 P | 2nd Floor | Ceramic tiles |
|
CHARACTERISTICS |
|
|---|---|
| Water supply | Artesian well |
| Roofing | Asphalt shingles |
| Equipment available | Central vacuum cleaner system installation, Wall-mounted heat pump |
| Window type | Crank handle, Tilt and turn |
| Heating system | Electric baseboard units |
| Heating energy | Electricity |
| Basement | No basement |
| Driveway | Not Paved |
| Siding | Other |
| Parking | Outdoor |
| Proximity | Park - green area |
| Foundation | Poured concrete |
| Sewage system | Purification field, Septic tank |
| Zoning | Residential |
| Bathroom / Washroom | Seperate shower |
| Restrictions/Permissions | Short-term rentals not allowed |
| Topography | Sloped |
| Distinctive features | Water access, Wooded lot: hardwood trees |