2570 Rue Gamma, Sherbrooke (Lennoxville), QC J1M2H5 $239,000
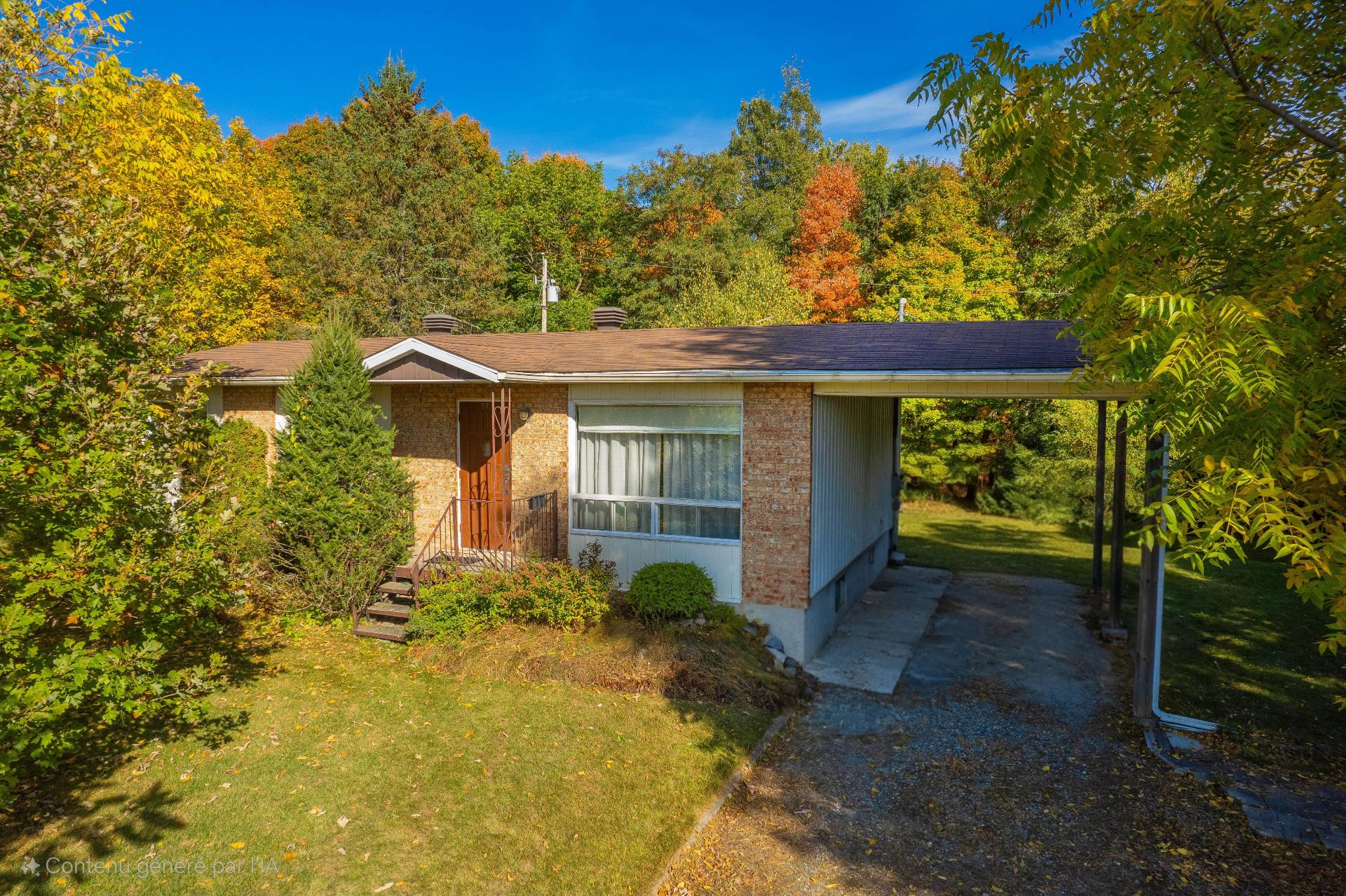
Frontage
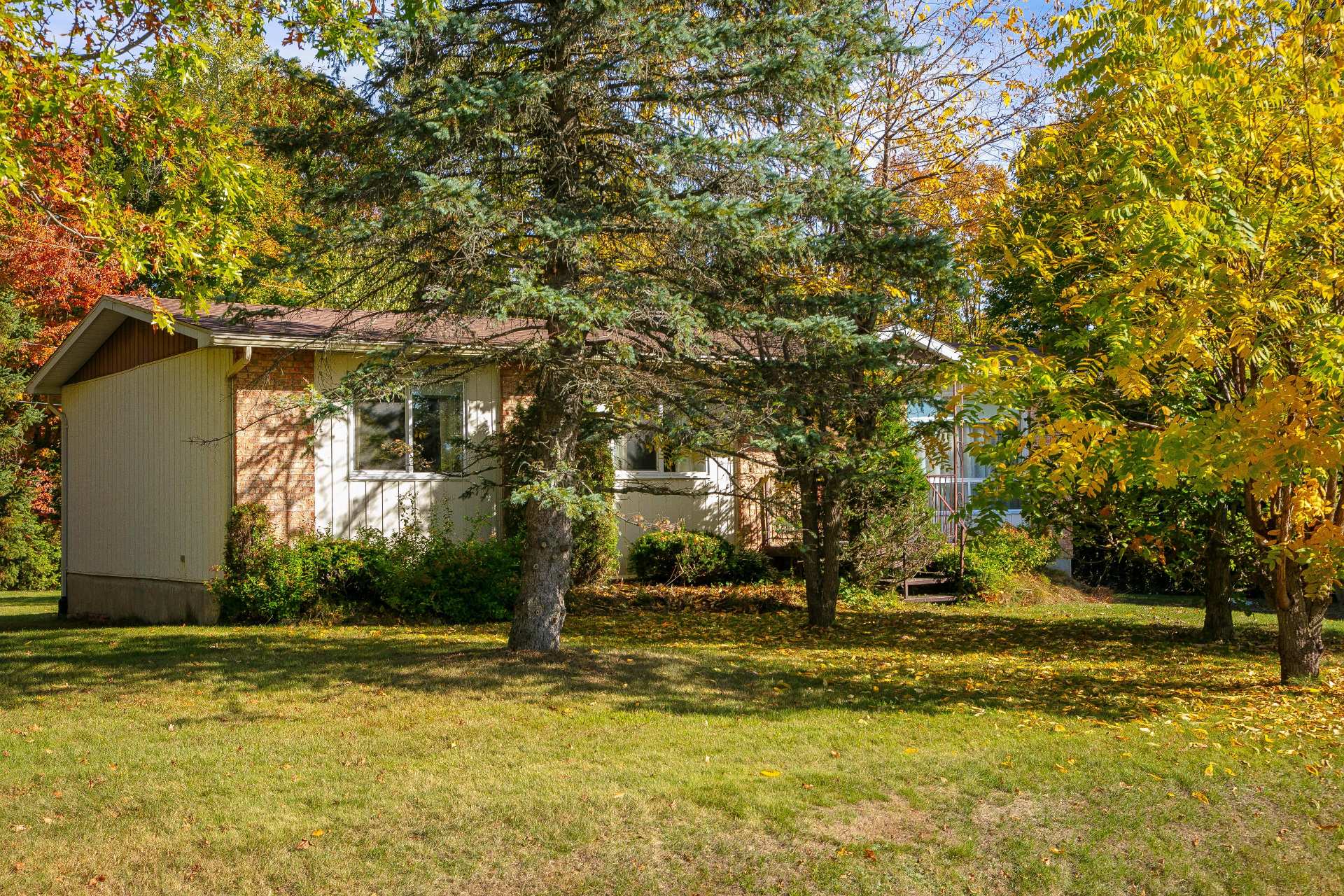
Frontage
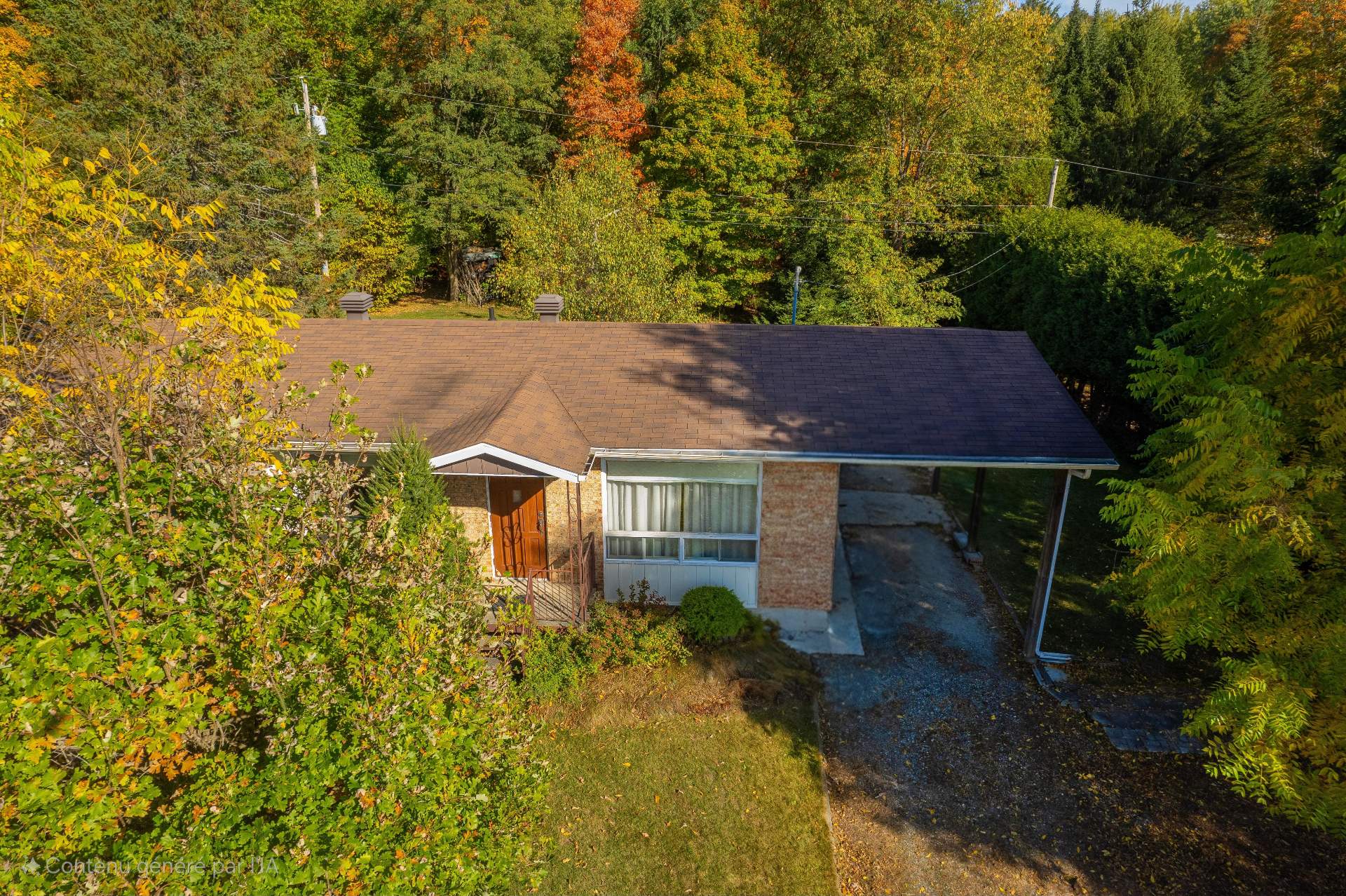
Frontage
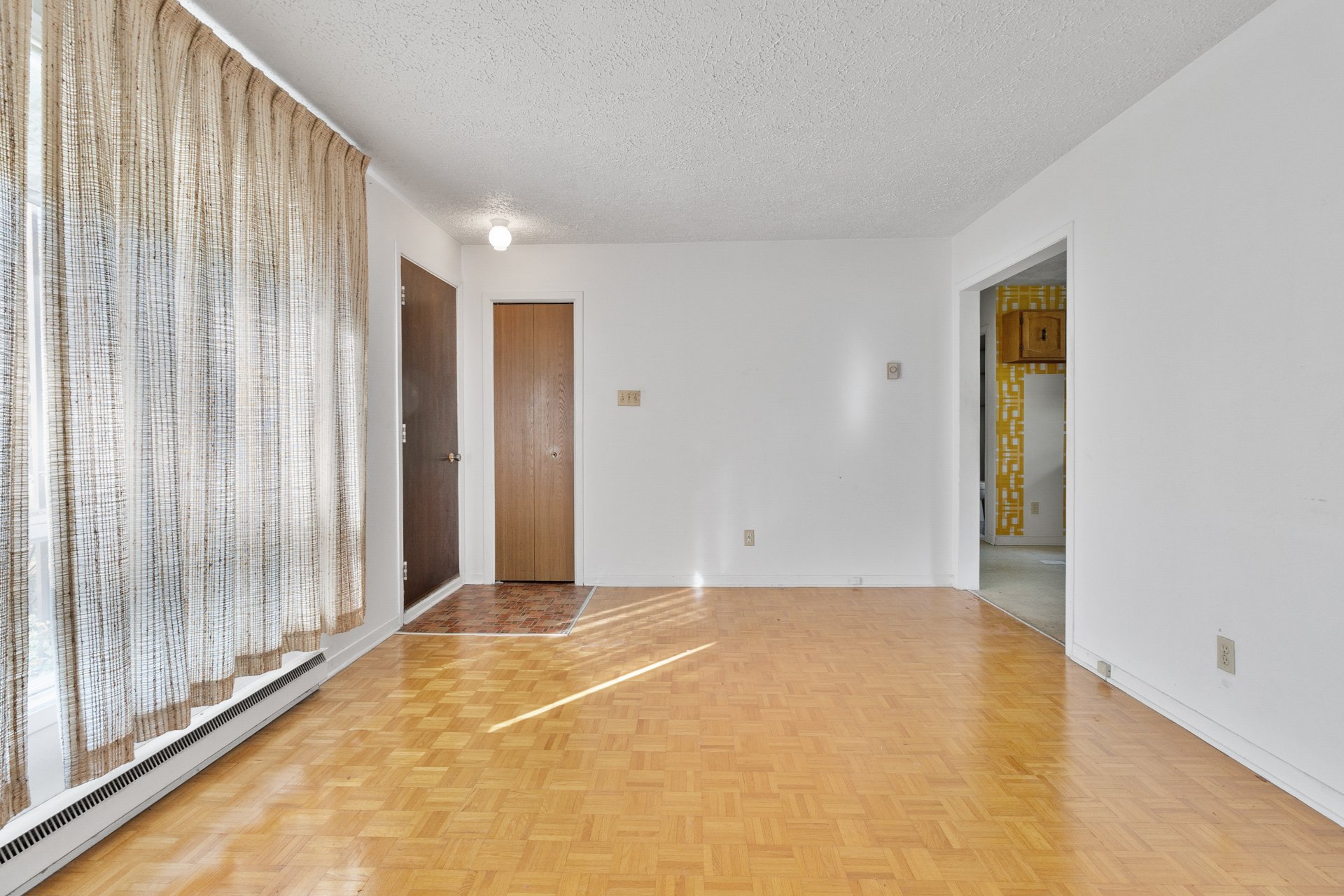
Living room
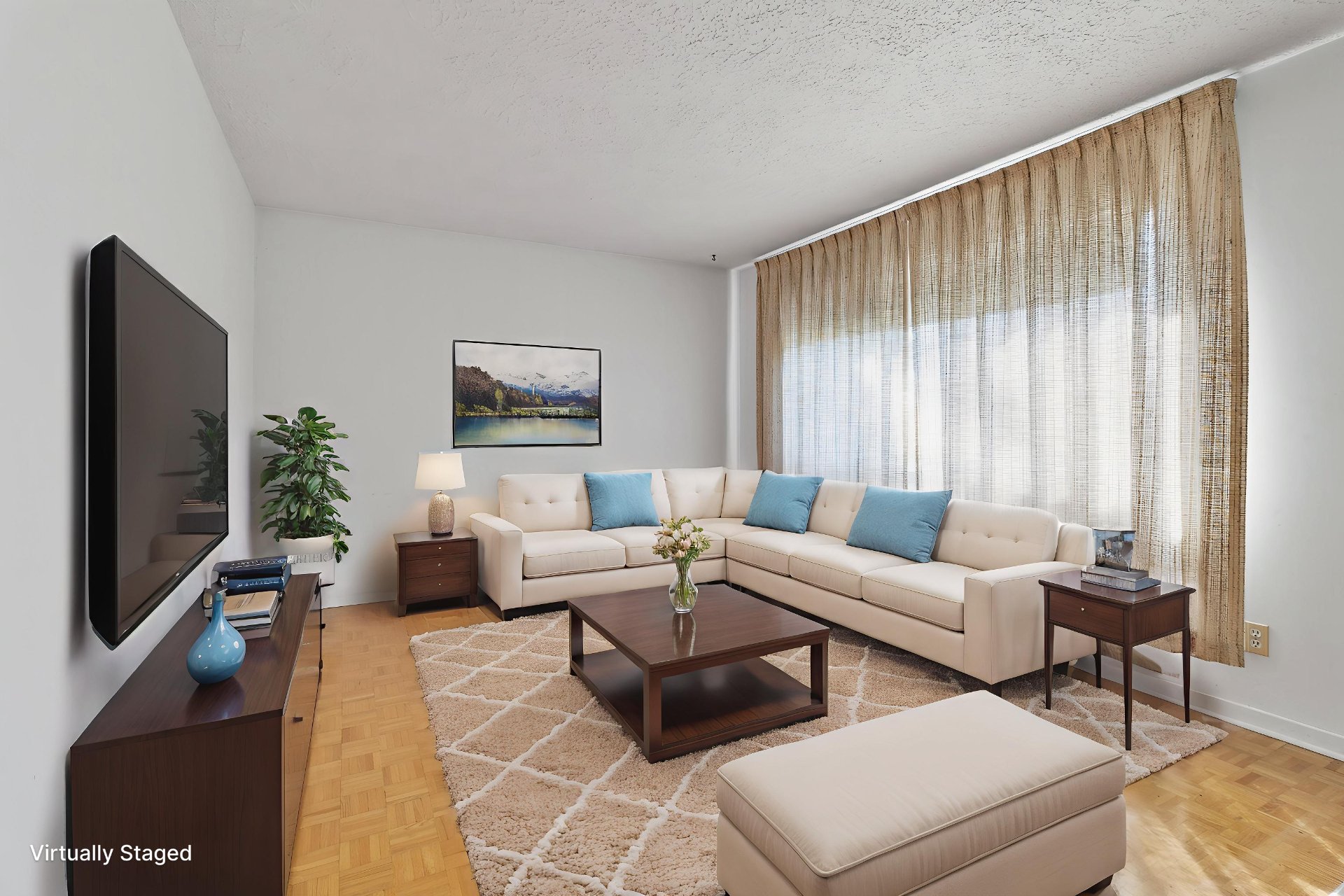
Living room
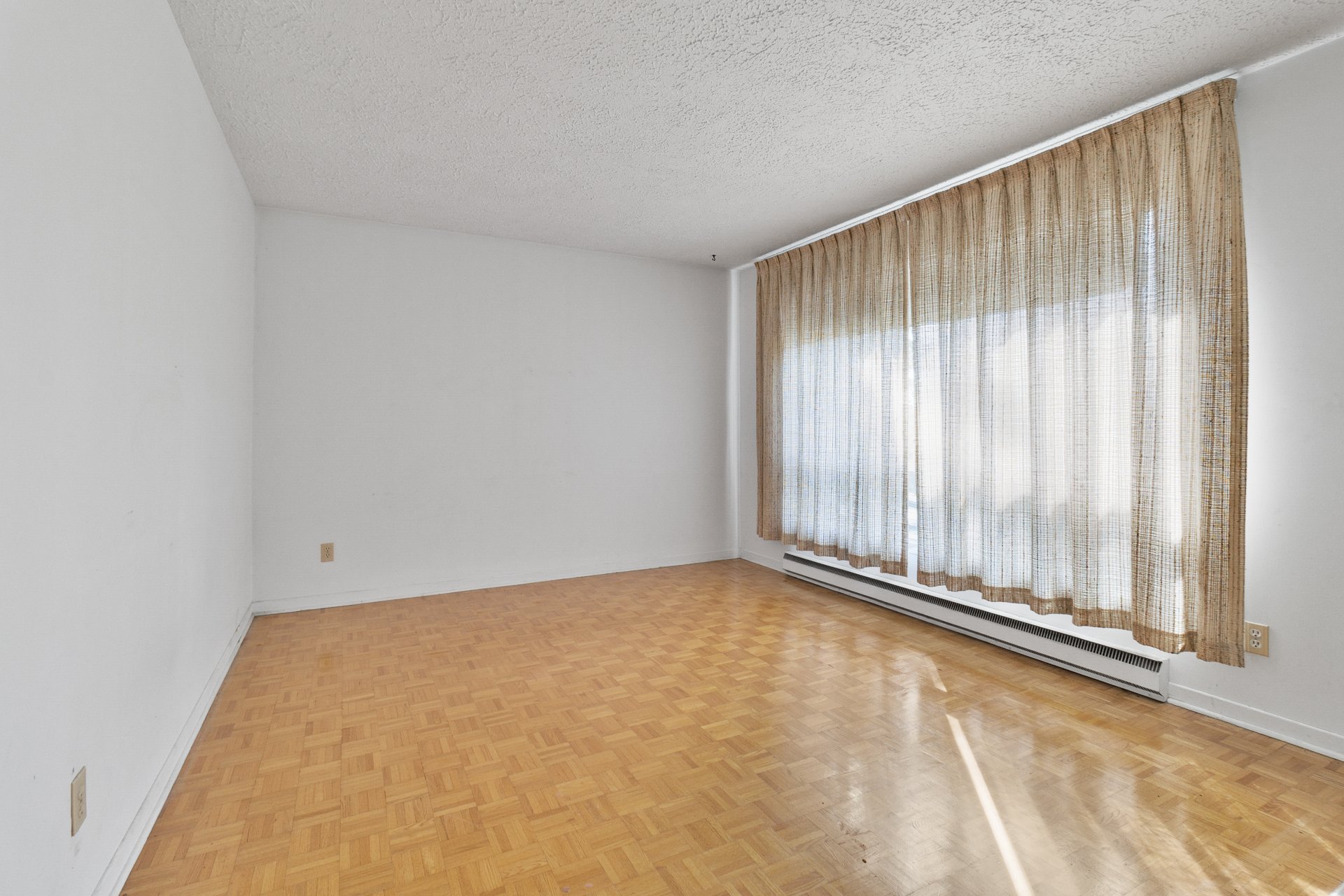
Living room
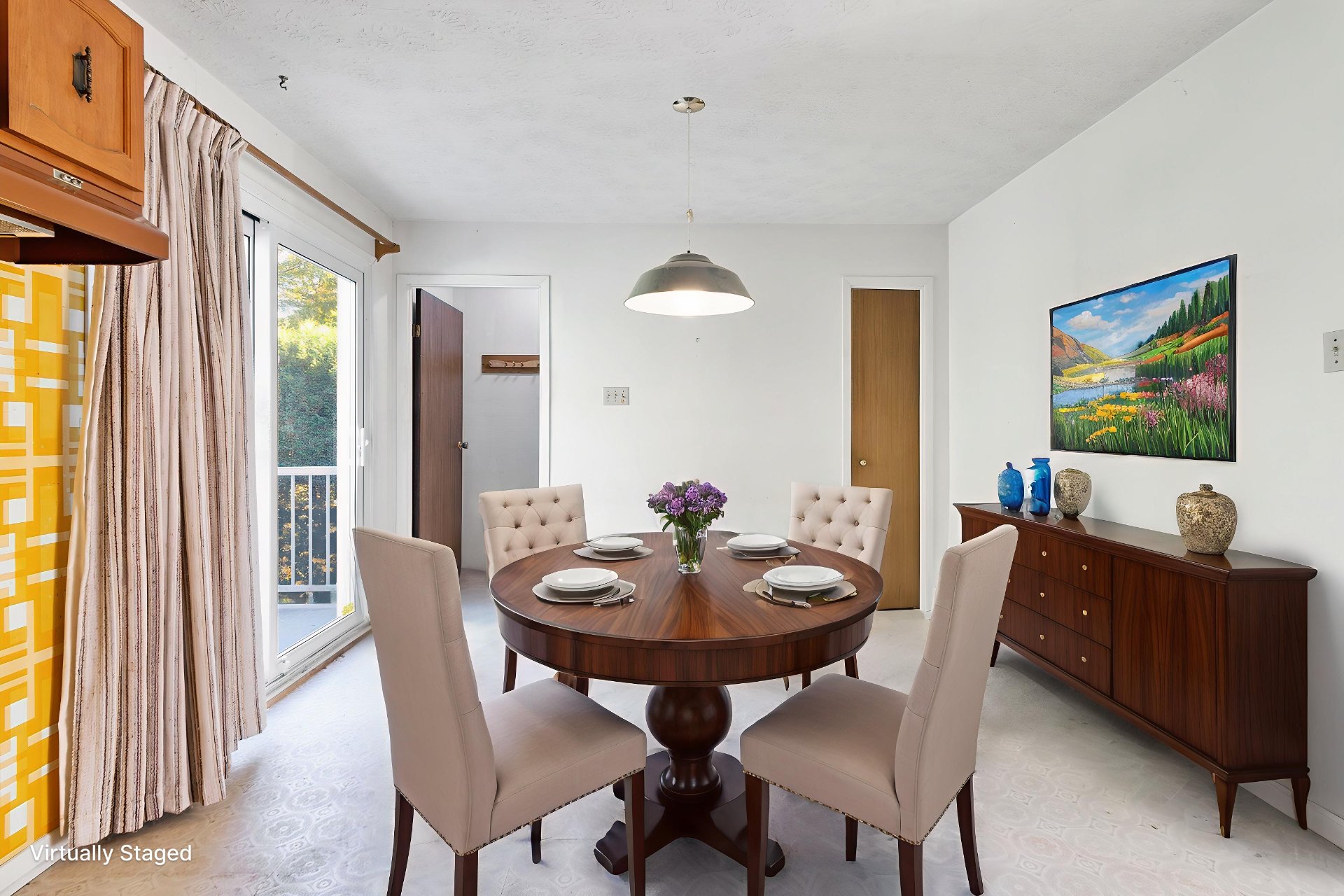
Dining room
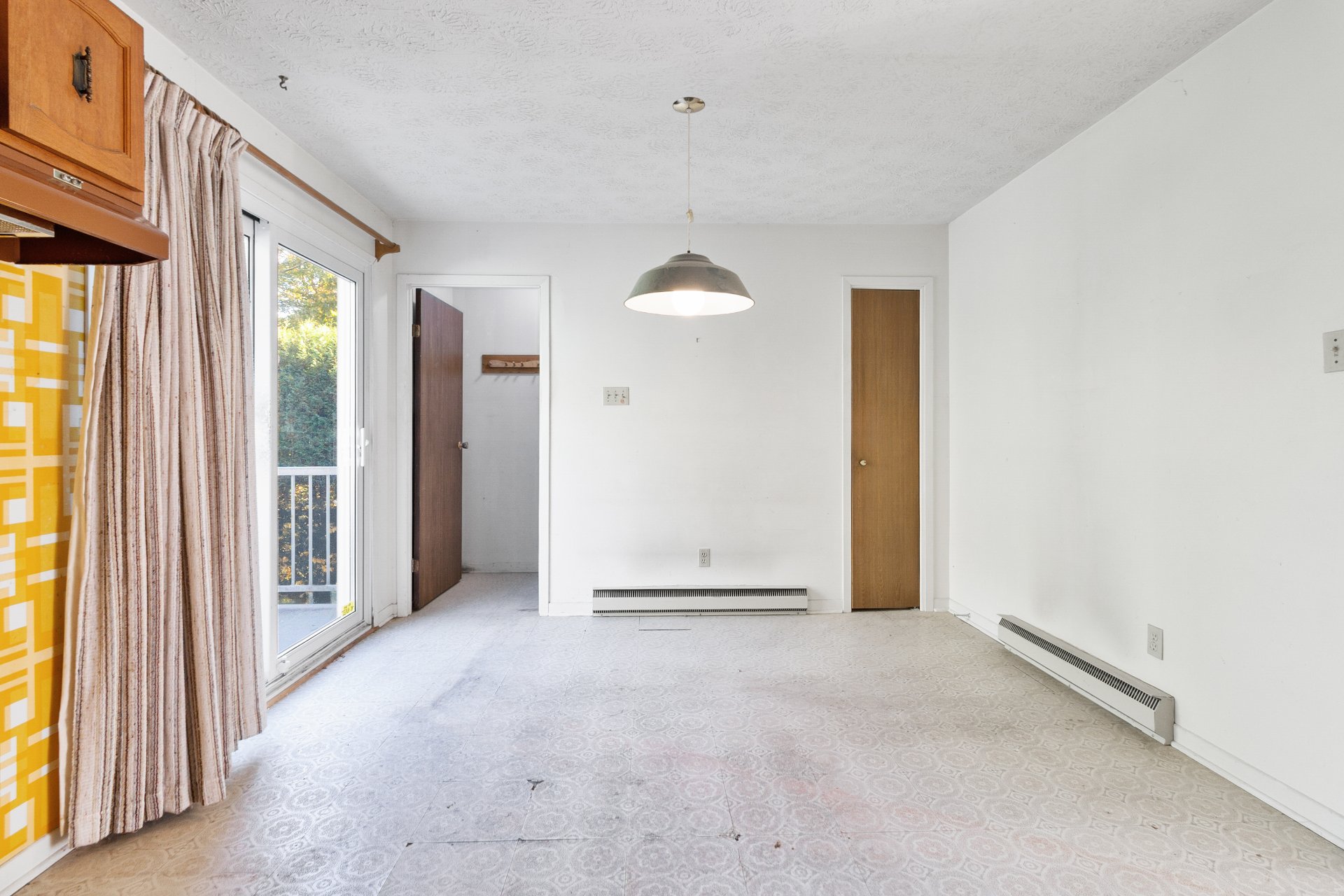
Dining room
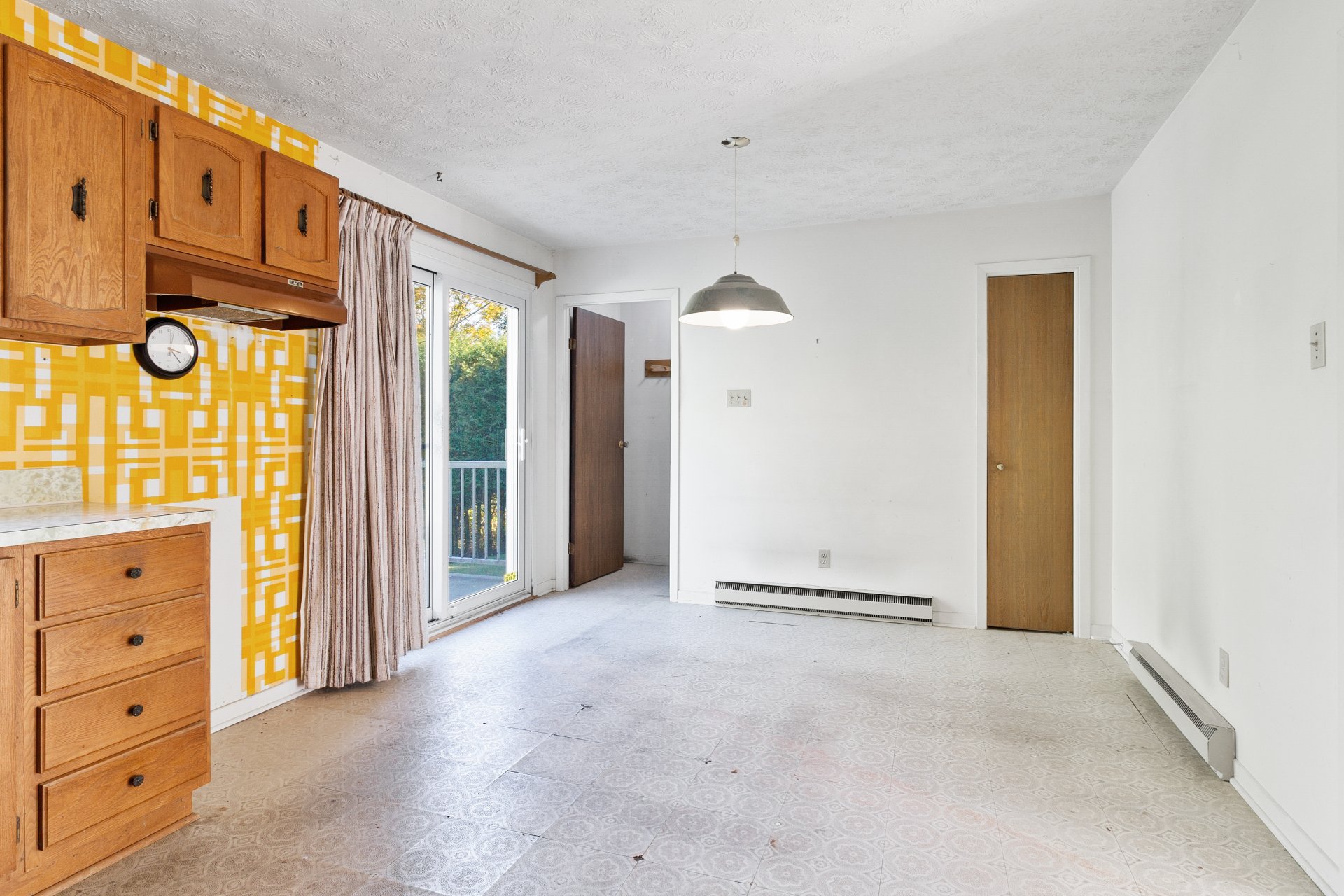
Dining room
|
|
OPEN HOUSE
Sunday, 26 October, 2025 | 14:00 - 16:00
Description
Located in the desirable View Point neighborhood of Sherbrooke, this bungalow offers a peaceful, green setting close to Alexander Galt High School and Bishop's. Its spacious, partially wooded lot of over 24,700 sq ft ensures excellent privacy.The ground floor includes three bedrooms. The fully finished basement offers a family room, an office, and a workshop. It's the ideal place for those seeking peace and quiet and proximity to services. This does not constitute an offer or promise binding the seller to the buyer, but rather an invitation to submit such offers or promises.
The seller gives instruction to the realtor and informs the
buyers that he commits to answering no promise to purchase
until October 27th 2025 at 3pm.
Nestled in the sought-after View Point area of Lennoxville,
this single-story property enjoys a prime location, close
to Alexander Galt School and Bishop's University. Ideal for
a young family, a couple, or an investor, it offers
generous living space and a private lot lined with mature
trees.
The entrance hall leads to a bright living room with a
large front-facing window, creating a warm and relaxing
space. The functional and generously sized kitchen, with
its adjoining dining area, offers interesting potential for
further development. A dining room with a patio door
provides direct access to the backyard, a peaceful and lush
setting.
The ground floor features three generously sized bedrooms,
all bathed in natural light, as well as a full bathroom
with a tub and shower.
The fully finished basement adds additional living space
with a spacious family room, an office ideal for remote
work, a workshop, and a separate laundry room.
The 24,764 sq ft (2,300.8 m²) lot provides an intimate and
natural living environment. The wooded rear portion ensures
tranquility and privacy, while large mature trees in front
complete the decor. It features an attached carport and a
gravel driveway that can accommodate several vehicles.
A property with undeniable potential, located in a peaceful
and sought-after neighborhood, perfect for enjoying life in
Lennoxville while remaining close to Sherbrooke's amenities.
buyers that he commits to answering no promise to purchase
until October 27th 2025 at 3pm.
Nestled in the sought-after View Point area of Lennoxville,
this single-story property enjoys a prime location, close
to Alexander Galt School and Bishop's University. Ideal for
a young family, a couple, or an investor, it offers
generous living space and a private lot lined with mature
trees.
The entrance hall leads to a bright living room with a
large front-facing window, creating a warm and relaxing
space. The functional and generously sized kitchen, with
its adjoining dining area, offers interesting potential for
further development. A dining room with a patio door
provides direct access to the backyard, a peaceful and lush
setting.
The ground floor features three generously sized bedrooms,
all bathed in natural light, as well as a full bathroom
with a tub and shower.
The fully finished basement adds additional living space
with a spacious family room, an office ideal for remote
work, a workshop, and a separate laundry room.
The 24,764 sq ft (2,300.8 m²) lot provides an intimate and
natural living environment. The wooded rear portion ensures
tranquility and privacy, while large mature trees in front
complete the decor. It features an attached carport and a
gravel driveway that can accommodate several vehicles.
A property with undeniable potential, located in a peaceful
and sought-after neighborhood, perfect for enjoying life in
Lennoxville while remaining close to Sherbrooke's amenities.
Inclusions: Curtains, curtain rods, blinds, carpets, lawn mower, barbecue in the shed, bicycle in the shed, ladder, various garden appliances in both sheds
Exclusions : Personal belongings of the seller
| BUILDING | |
|---|---|
| Type | Bungalow |
| Style | Detached |
| Dimensions | 0x0 |
| Lot Size | 2300.8 MC |
| EXPENSES | |
|---|---|
| Energy cost | $ 1511 / year |
| Municipal Taxes (2025) | $ 2686 / year |
| School taxes (2025) | $ 187 / year |
|
ROOM DETAILS |
|||
|---|---|---|---|
| Room | Dimensions | Level | Flooring |
| Living room | 16.1 x 11.5 P | Ground Floor | Parquetry |
| Dining room | 11.5 x 7.6 P | Ground Floor | Linoleum |
| Kitchen | 11.5 x 9.0 P | Ground Floor | Linoleum |
| Bedroom | 11.5 x 9.5 P | Ground Floor | Parquetry |
| Bedroom | 11.5 x 12.8 P | Ground Floor | Parquetry |
| Bedroom | 12.8 x 9.1 P | Ground Floor | Parquetry |
| Bathroom | 8.1 x 6.8 P | Ground Floor | Ceramic tiles |
| Storage | 8.11 x 6.8 P | Basement | Linoleum |
| Family room | 19.7 x 10.9 P | Basement | Linoleum |
| Home office | 10.11 x 10.1 P | Basement | Linoleum |
| Laundry room | 10.6 x 6.5 P | Basement | Linoleum |
| Family room | 20.1 x 11.0 P | Basement | Linoleum |
| Family room | 11.2 x 9.2 P | Basement | Linoleum |
|
CHARACTERISTICS |
|
|---|---|
| Basement | 6 feet and over, Finished basement |
| Roofing | Asphalt shingles |
| Carport | Attached |
| Proximity | Bicycle path, Daycare centre, Elementary school, Golf, High school, Highway, Hospital, Park - green area, University |
| Siding | Brick |
| Distinctive features | Cul-de-sac, Wooded lot: hardwood trees |
| Driveway | Double width or more, Not Paved, Other |
| Heating system | Electric baseboard units |
| Heating energy | Electricity |
| Parking | In carport, Outdoor |
| Sewage system | Municipal sewer |
| Water supply | Municipality |
| Foundation | Poured concrete |
| Windows | PVC |
| Zoning | Residential |
| Window type | Sliding |