289Z Rue Notre Dame, Roxton Falls, QC J0H1E0 $224,900
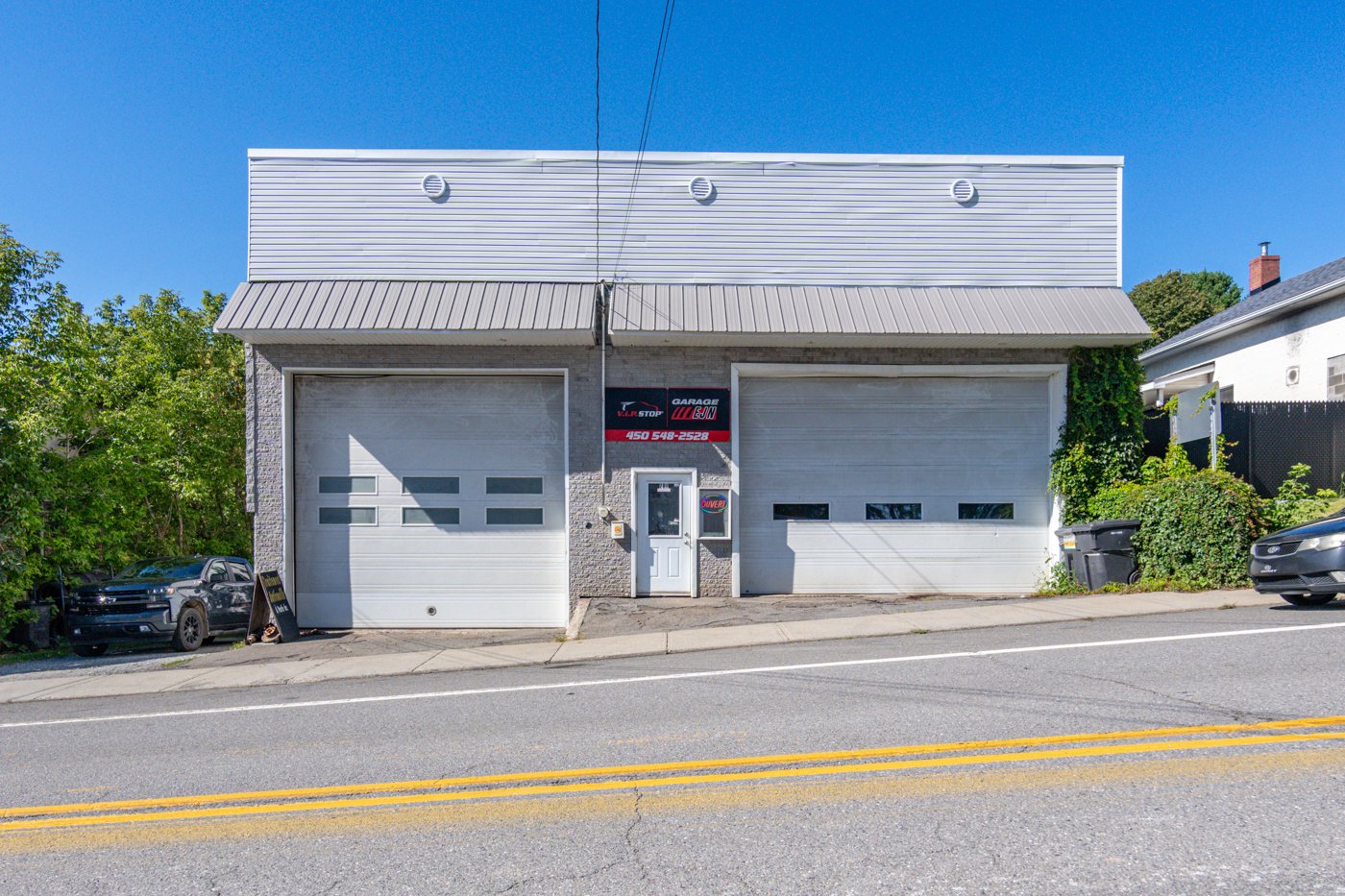
Frontage
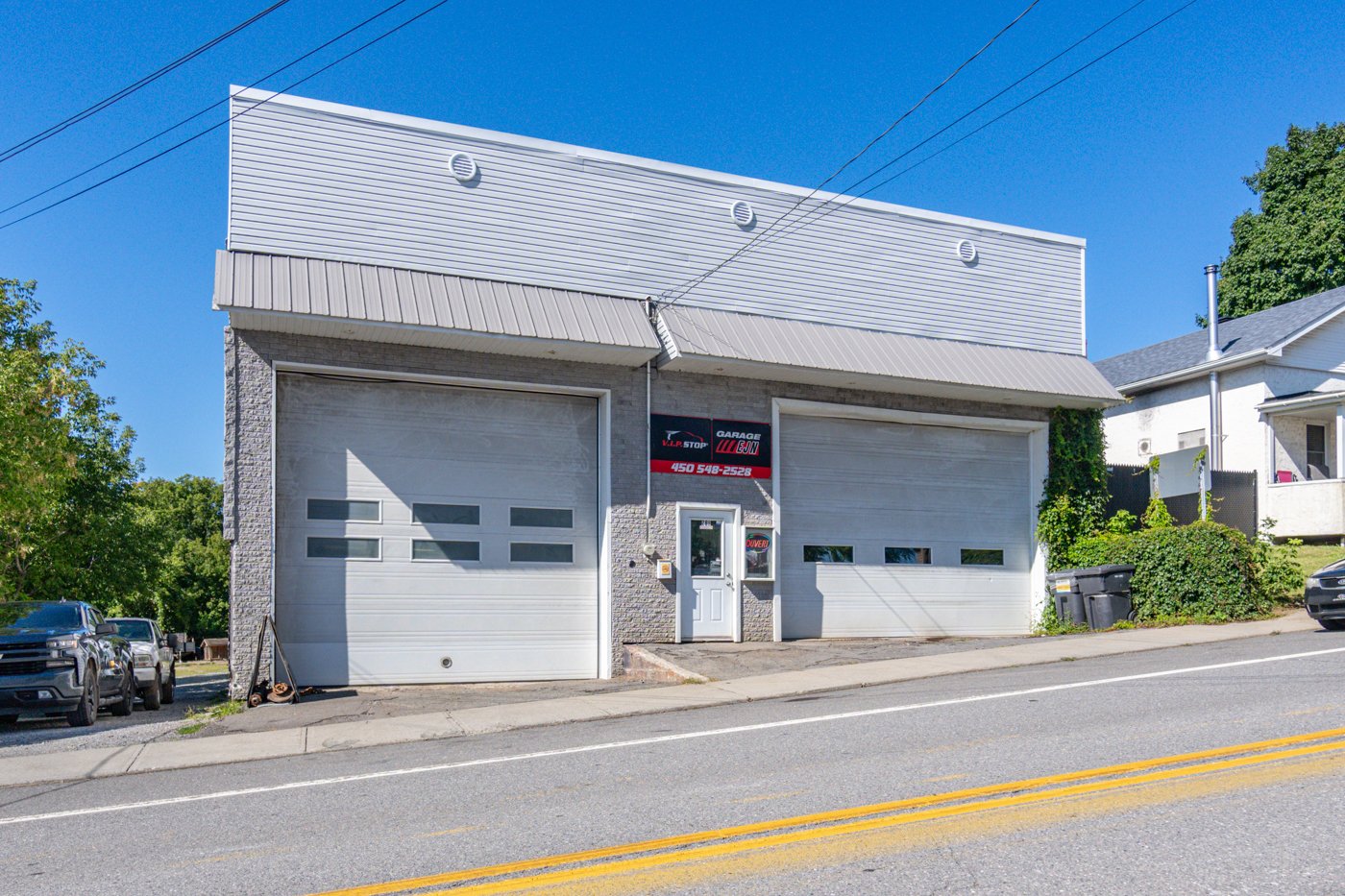
Frontage
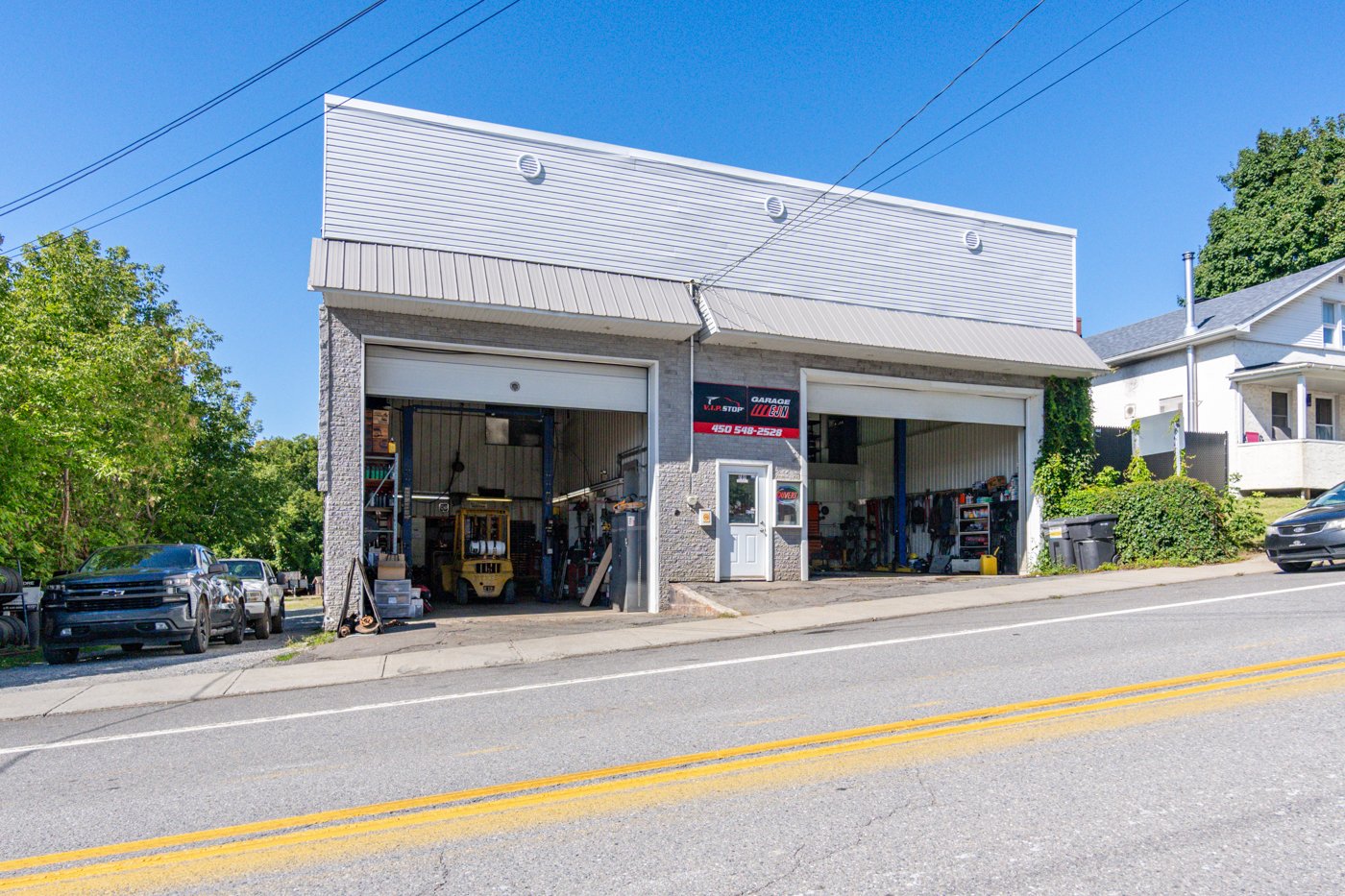
Frontage
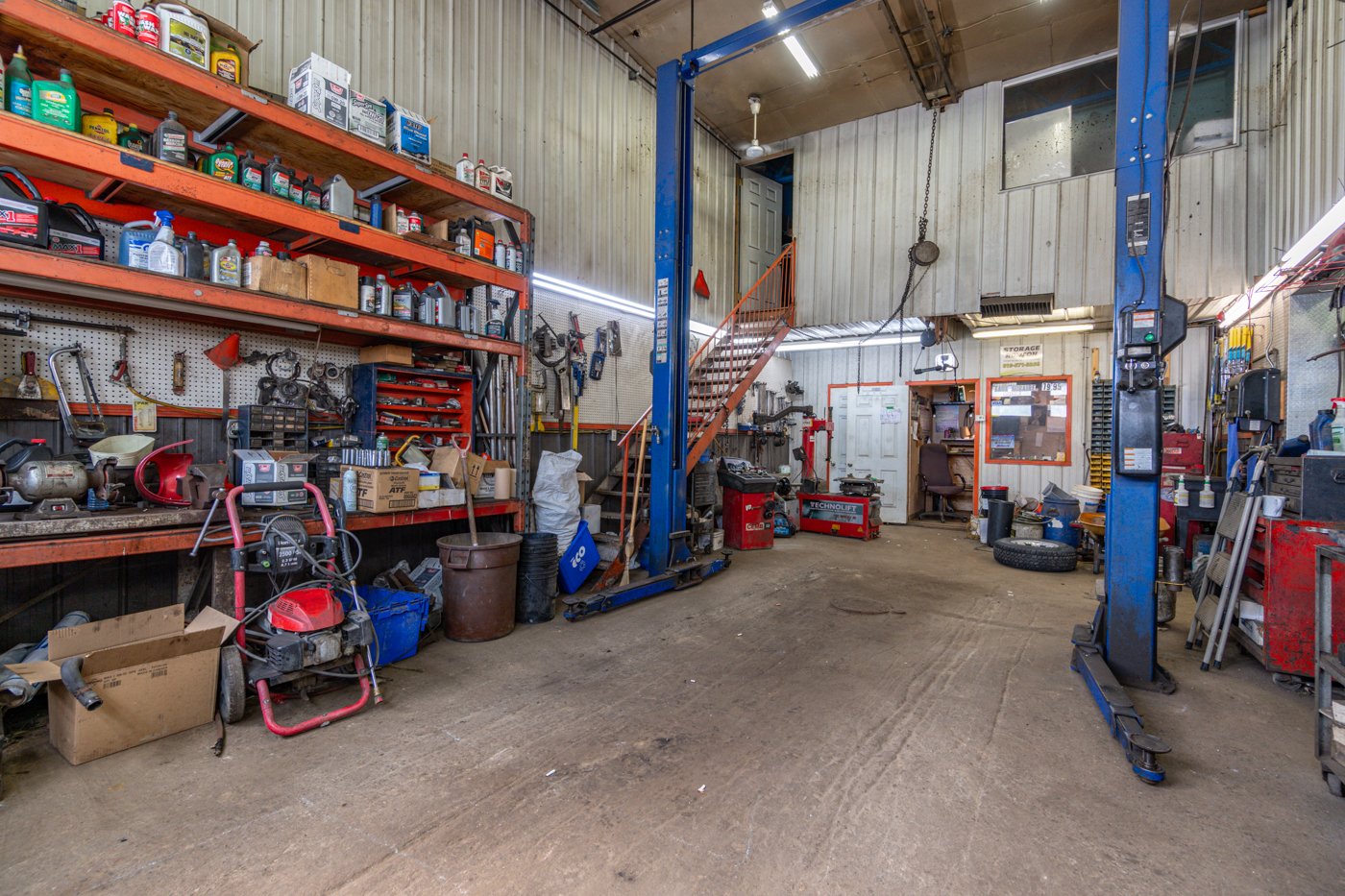
Garage
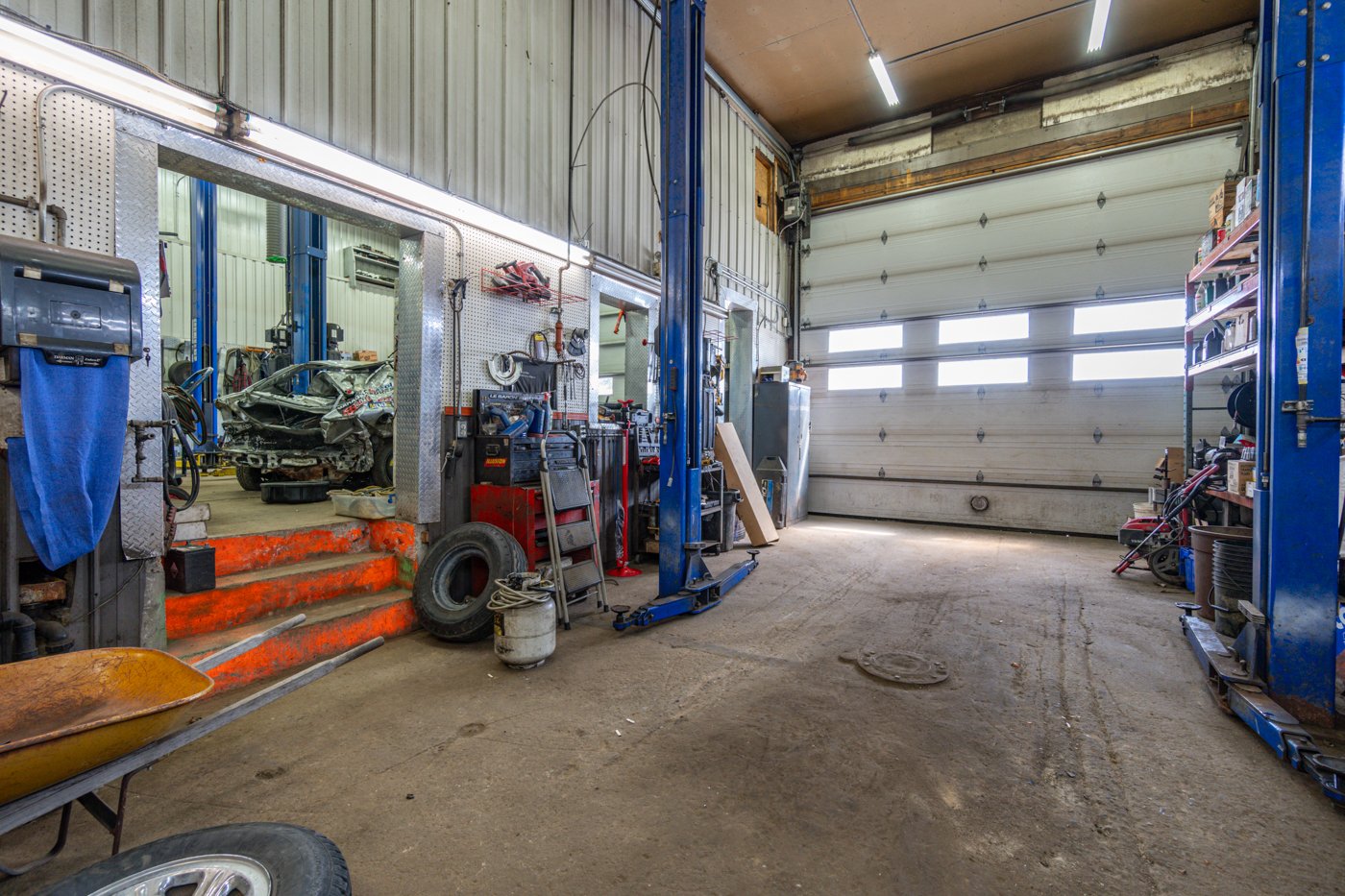
Garage
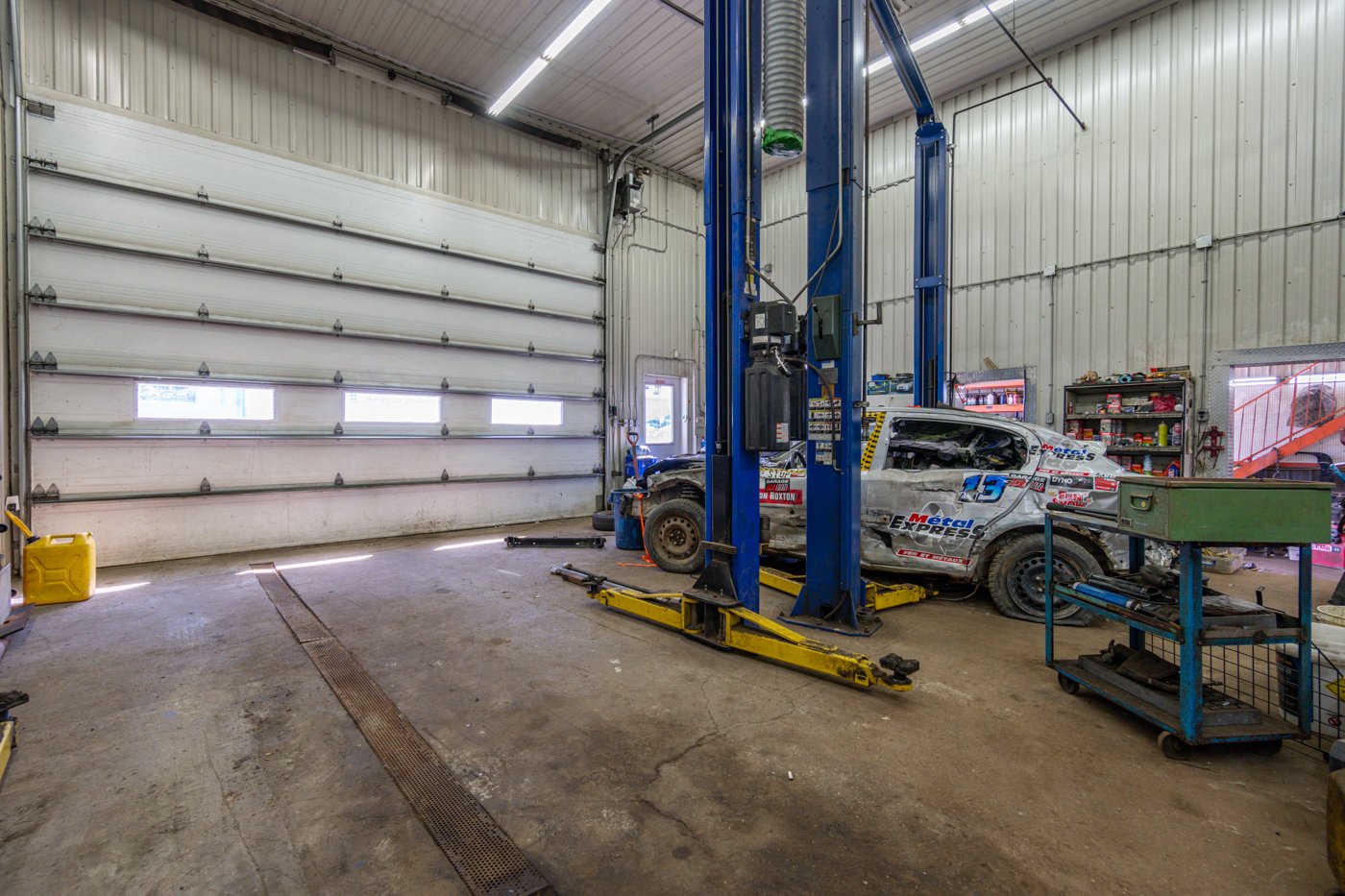
Garage
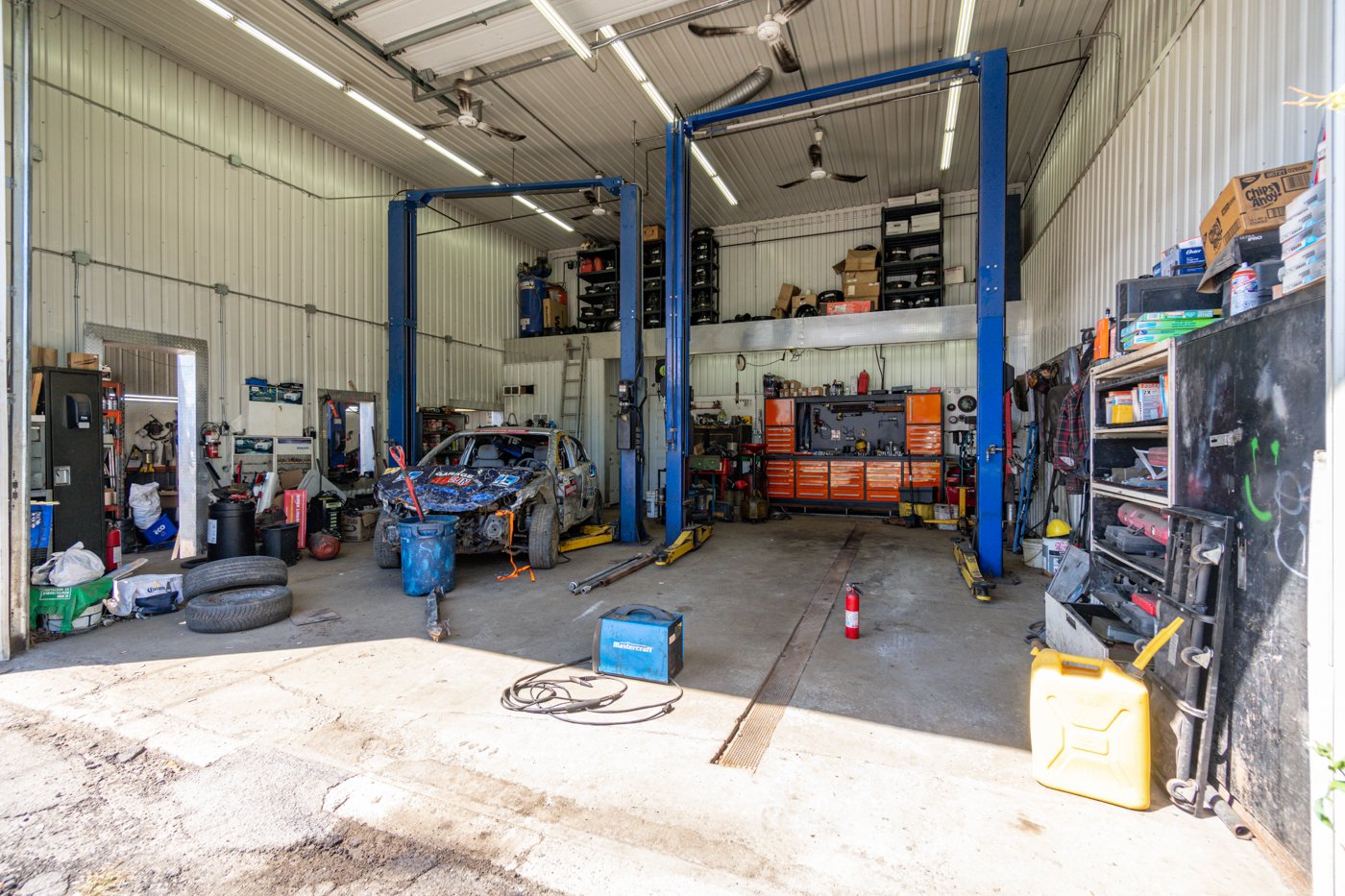
Garage
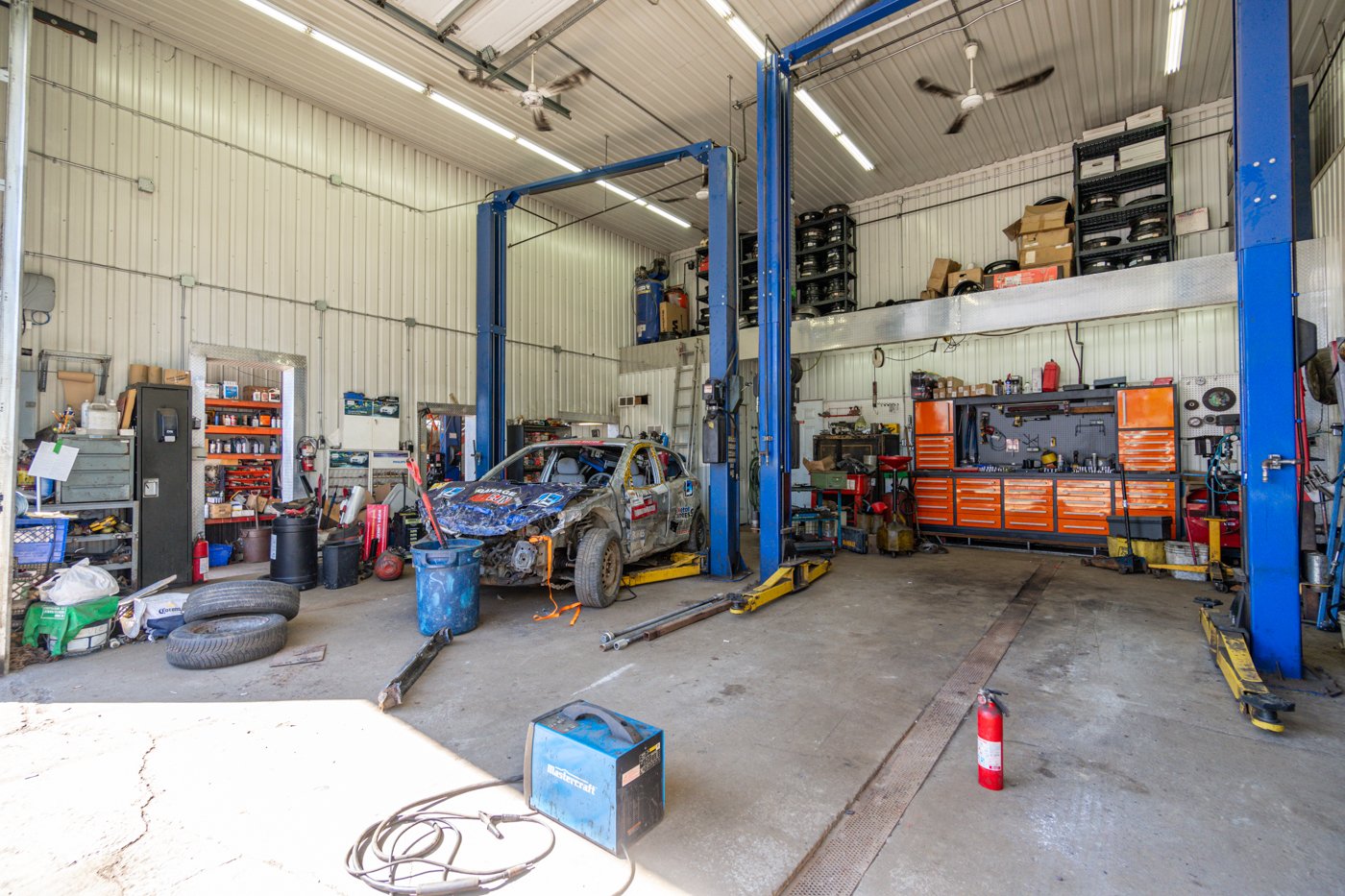
Garage
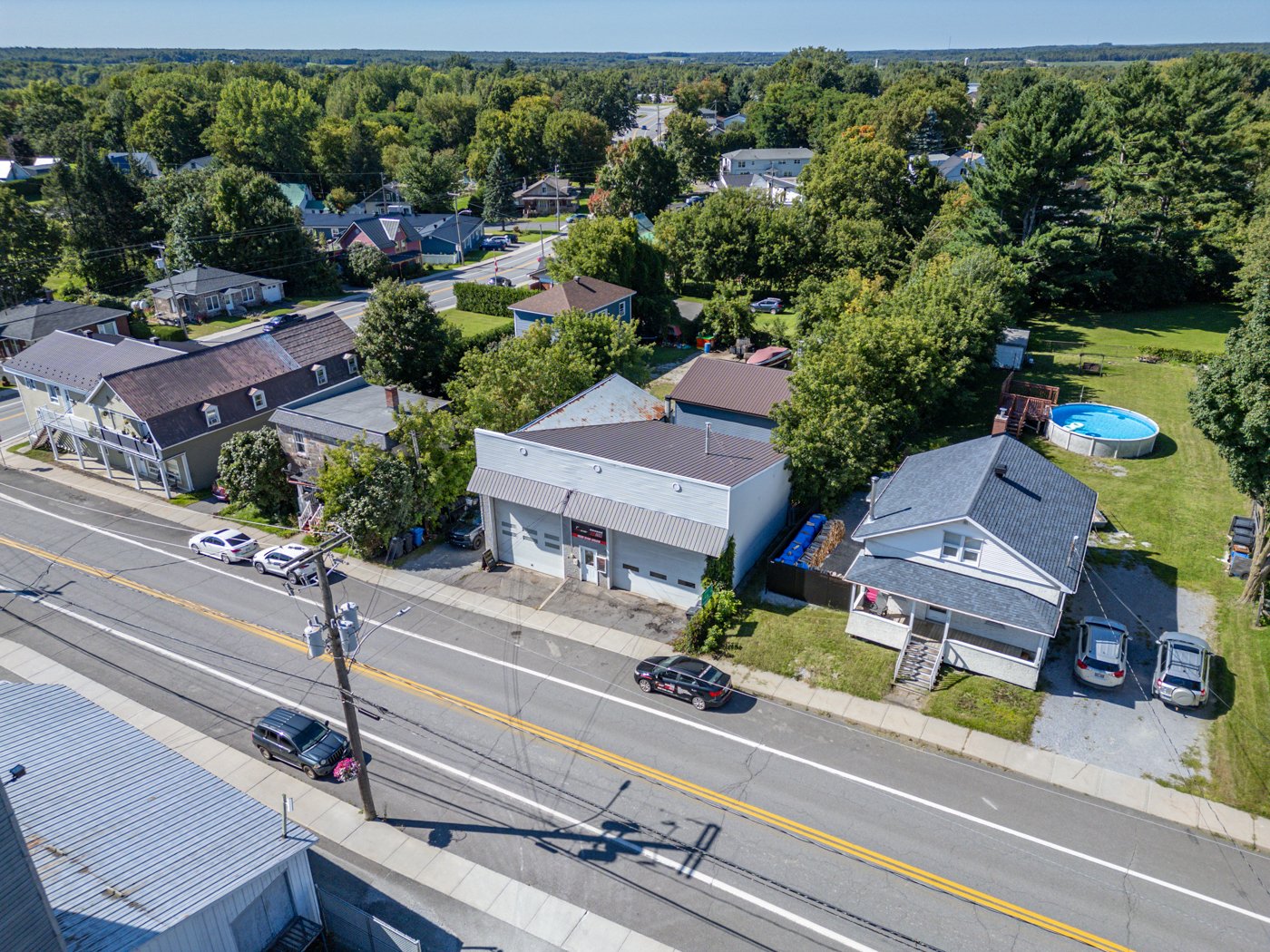
Aerial photo
|
|
Description
Mechanical garage of approximately 2,713 sq. ft. with two large doors and a built-in office, located in the heart of Roxton Falls. Built on a 3,303 sq. ft. lot, it offers parking for customers. A versatile space, ideal for establishing or expanding your business.
In Roxton Falls, discover a mechanical garage offering a
functional and versatile commercial space.
With a surface area of approximately 2,713 sq. ft., this
building features two large garage doors and a built-in
office, perfect for mechanical, maintenance, or bodywork
operations. The interior layout promotes efficient
organization and optimal space utilization.
Built on a lot of approximately 3,303 sq. ft., the site
also offers parking for five vehicles, a considerable asset
for both customers and operational needs.
Its strategic location, in the heart of Roxton Falls and
close to services, ensures excellent visibility and easy
access.
Note: The seller is open to financing part of the project,
a rare opportunity to make your ambitions a reality!
The buyer will be responsible for conducting their own
checks with the municipality regarding any planned project.
This does not constitute an offer or promise binding on the
seller and buyer, but rather an invitation to submit such
offers or promises.
The sale may include a single-family home (see Centris MLS
listing 14169799).
functional and versatile commercial space.
With a surface area of approximately 2,713 sq. ft., this
building features two large garage doors and a built-in
office, perfect for mechanical, maintenance, or bodywork
operations. The interior layout promotes efficient
organization and optimal space utilization.
Built on a lot of approximately 3,303 sq. ft., the site
also offers parking for five vehicles, a considerable asset
for both customers and operational needs.
Its strategic location, in the heart of Roxton Falls and
close to services, ensures excellent visibility and easy
access.
Note: The seller is open to financing part of the project,
a rare opportunity to make your ambitions a reality!
The buyer will be responsible for conducting their own
checks with the municipality regarding any planned project.
This does not constitute an offer or promise binding on the
seller and buyer, but rather an invitation to submit such
offers or promises.
The sale may include a single-family home (see Centris MLS
listing 14169799).
Inclusions:
Exclusions : N/A
| BUILDING | |
|---|---|
| Type | Commercial building/Office |
| Style | Detached |
| Dimensions | 9.4x14.66 M |
| Lot Size | 306.9 MC |
| EXPENSES | |
|---|---|
| Energy cost | $ 2594 / year |
| Municipal Taxes (2024) | $ 1107 / year |
| School taxes (2025) | $ 69 / year |
|
ROOM DETAILS |
|||
|---|---|---|---|
| Room | Dimensions | Level | Flooring |
| N/A | |||
|
CHARACTERISTICS |
|
|---|---|
| Zoning | Commercial |
| Garage | Detached |
| Heating system | Electric baseboard units |
| Heating energy | Electricity |
| Parking | Garage, Outdoor |
| Sewage system | Municipal sewer |
| Basement | No basement |
| Driveway | Other |
| Foundation | Poured concrete |
| Windows | PVC, Wood |
| Type of business/Industry | Service |
| Water supply | Surface well |
| Roofing | Tin |
| Siding | Vinyl |