3395 Rue des Chênes, Sherbrooke (Les Nations), QC J1L2J3 $269,000
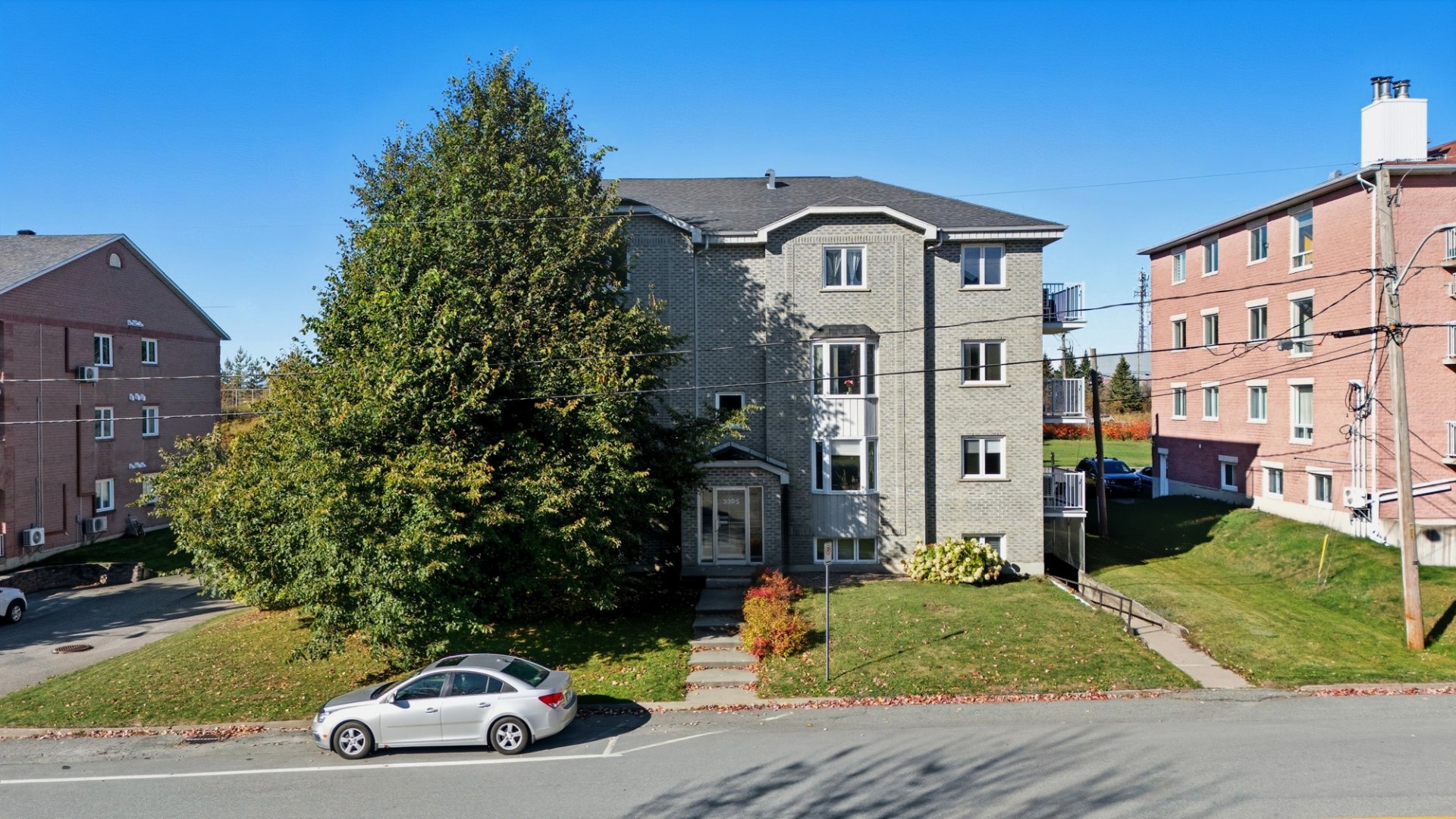
Frontage
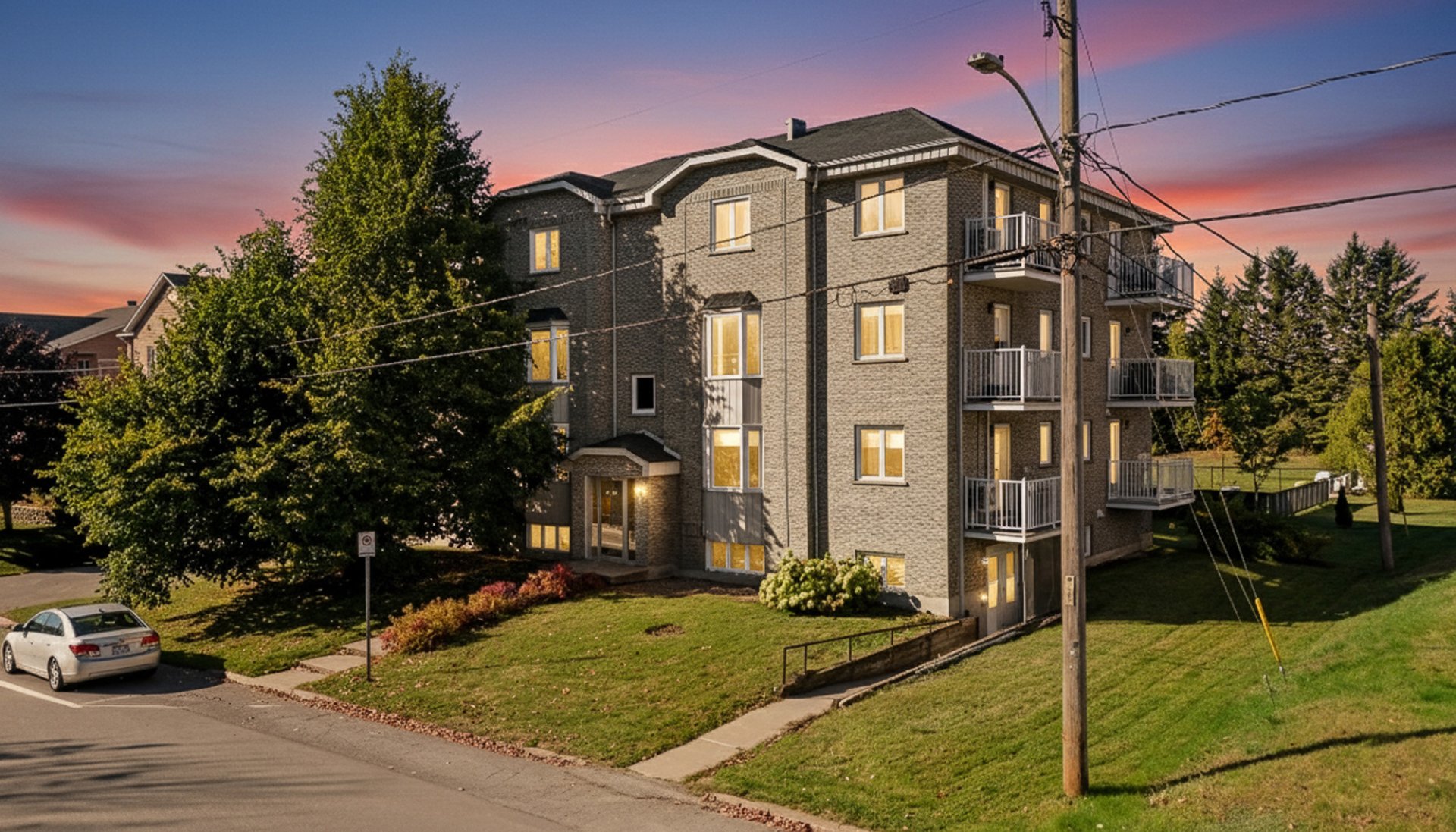
Frontage
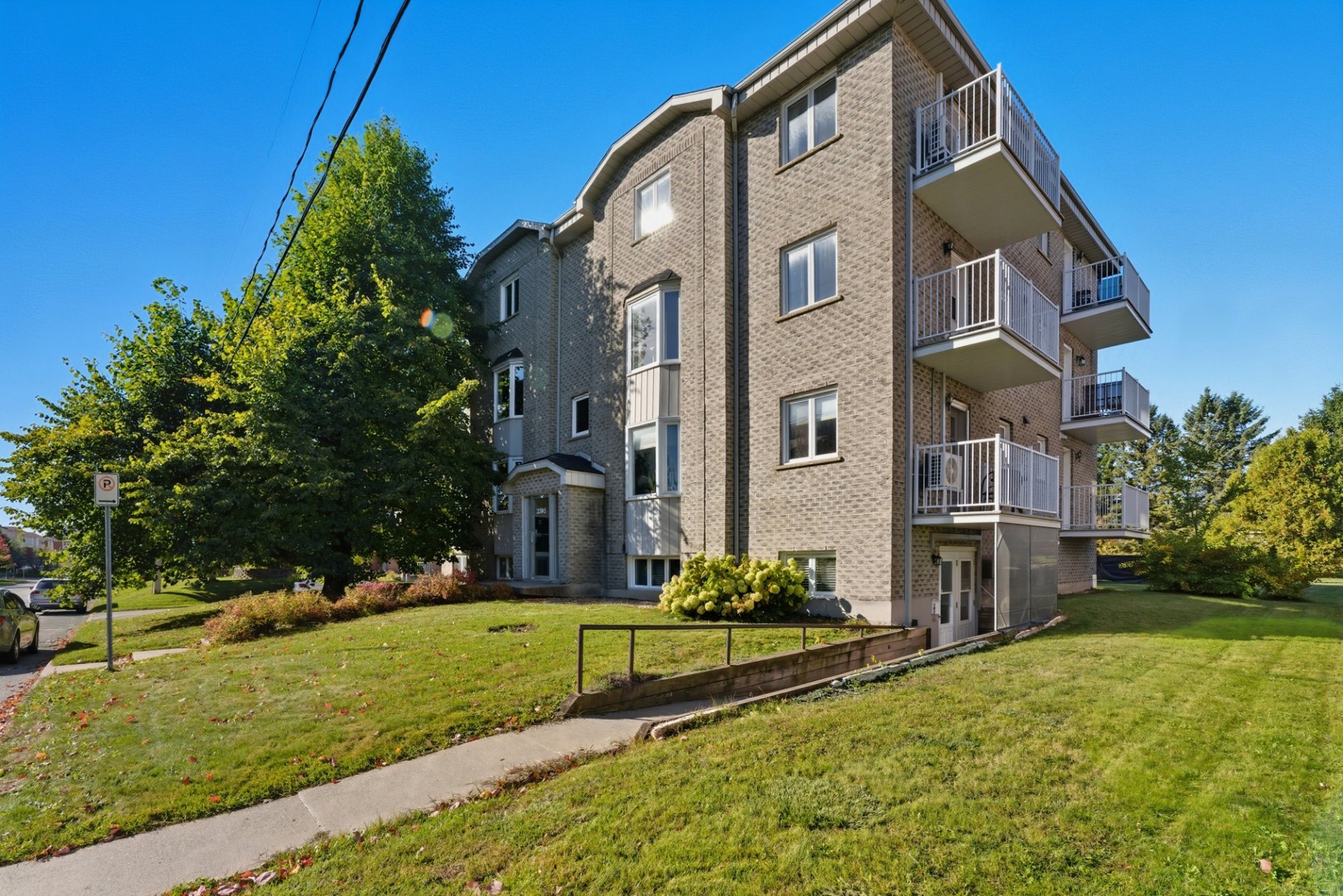
Frontage
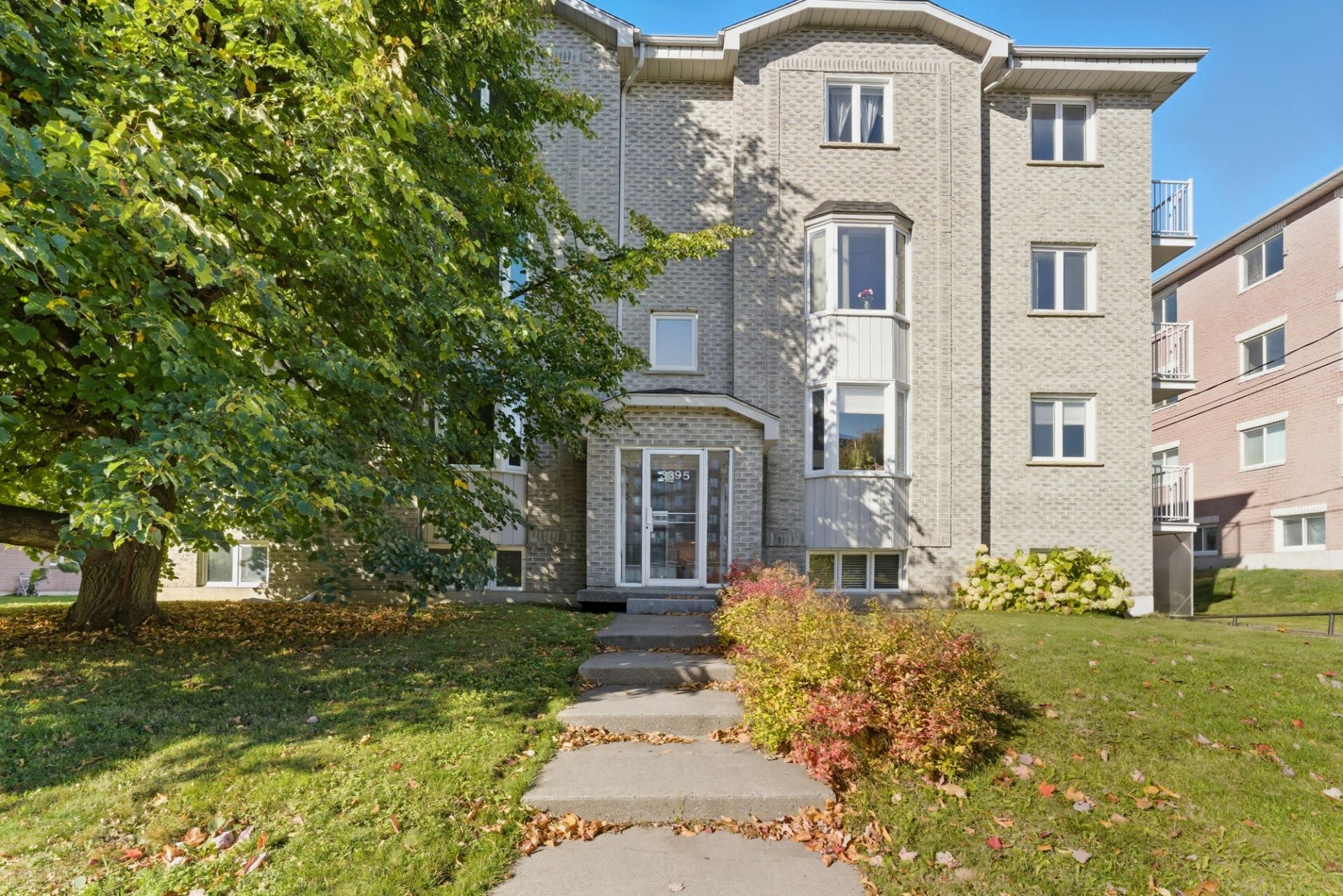
Frontage
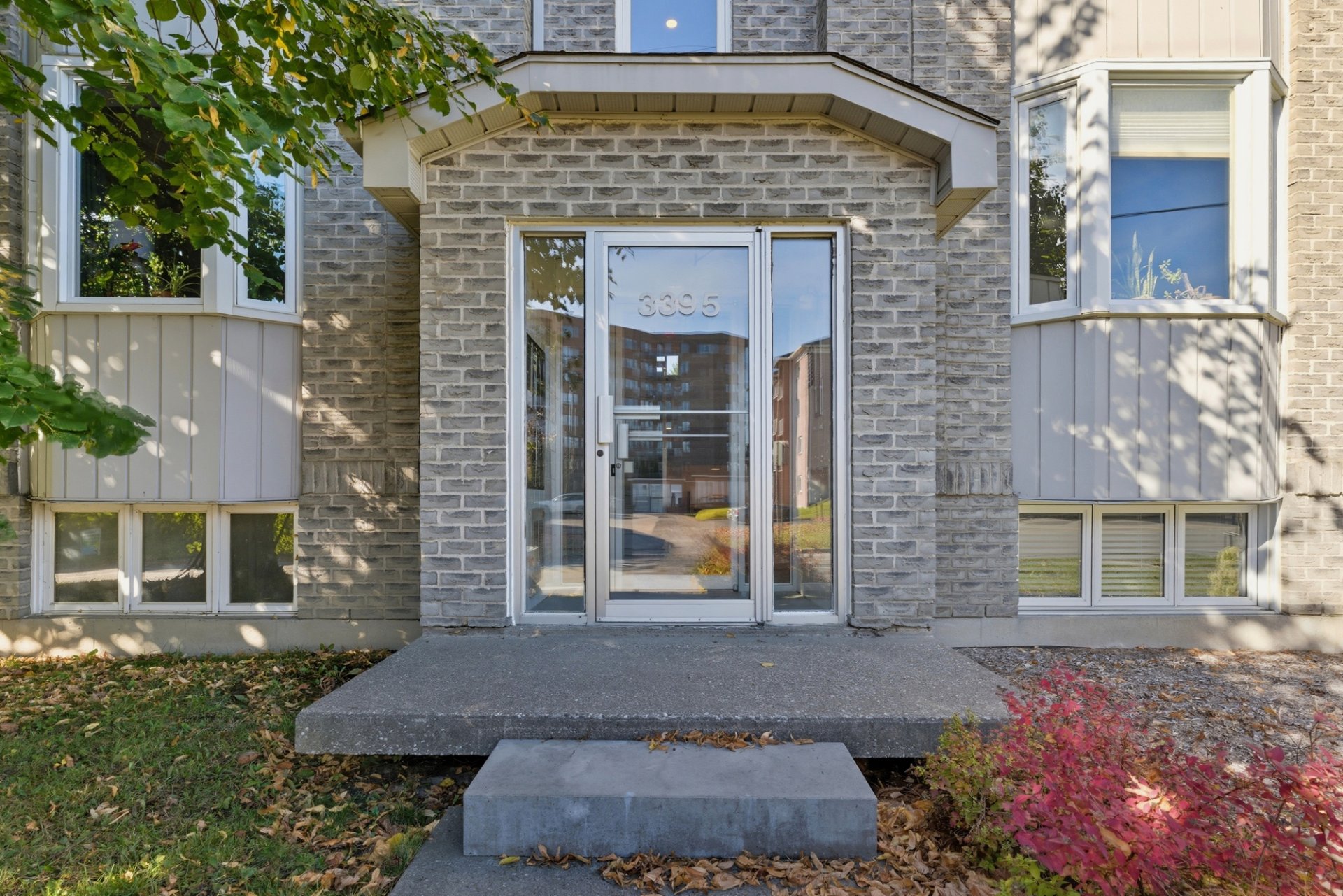
Exterior entrance
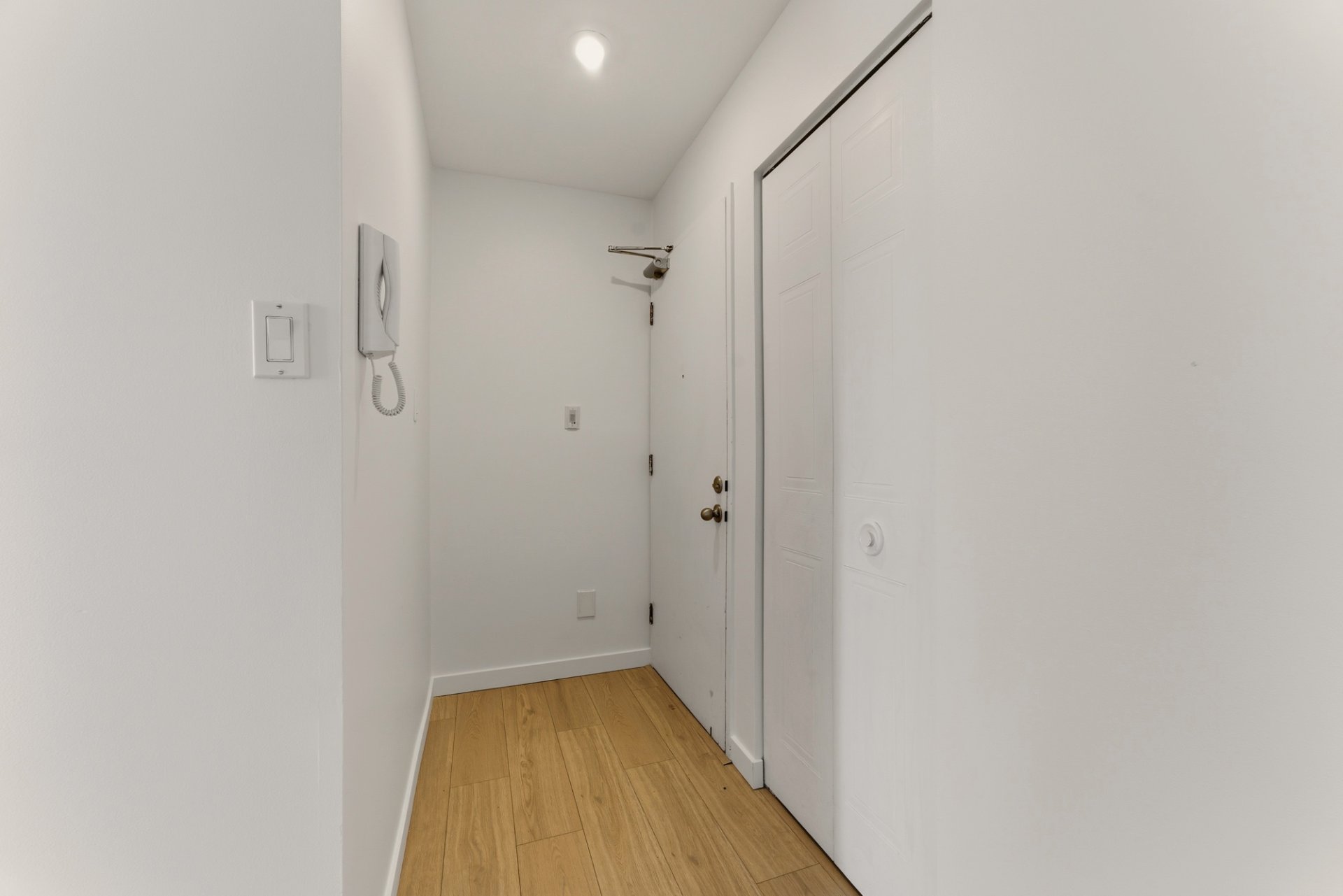
Hallway
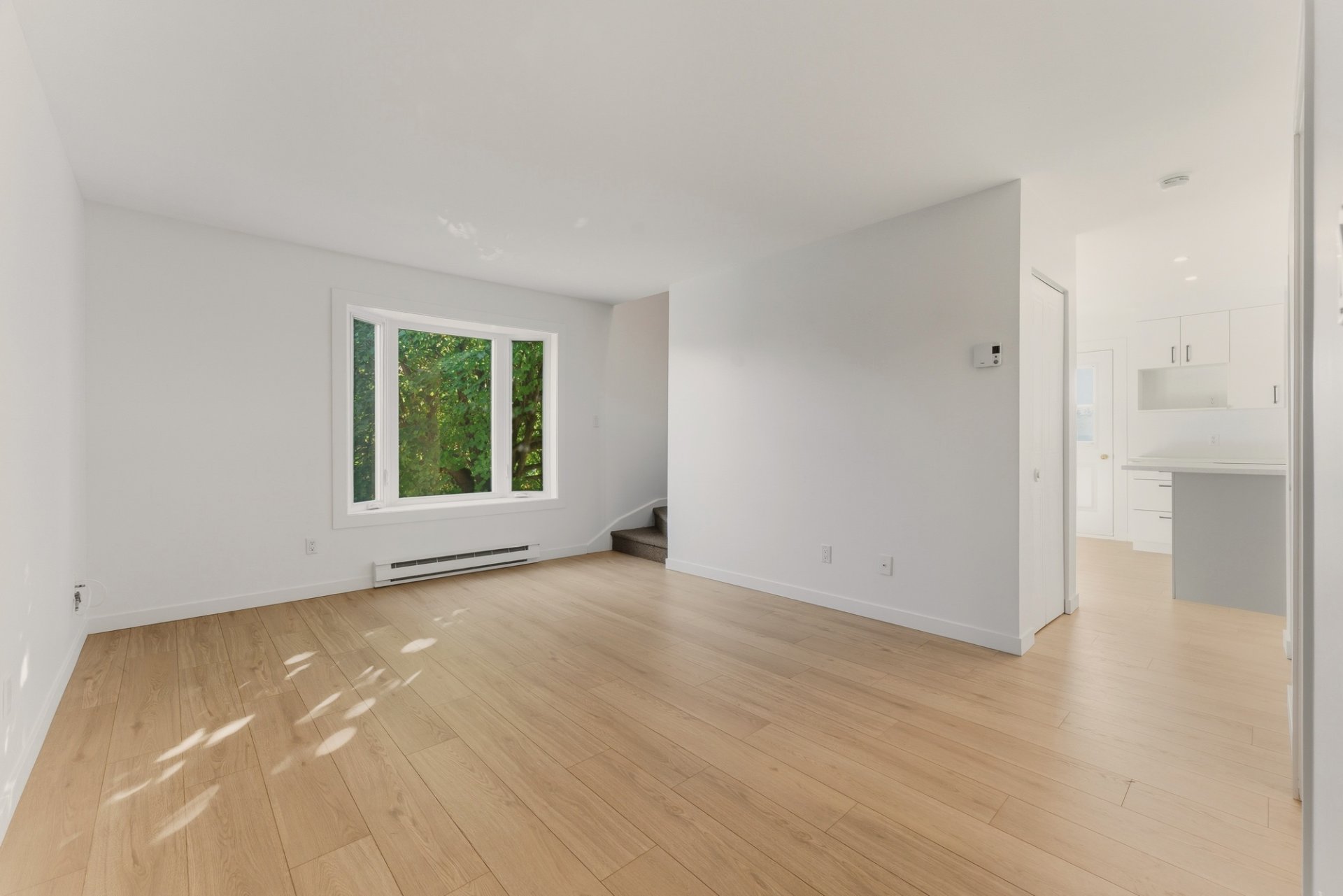
Living room
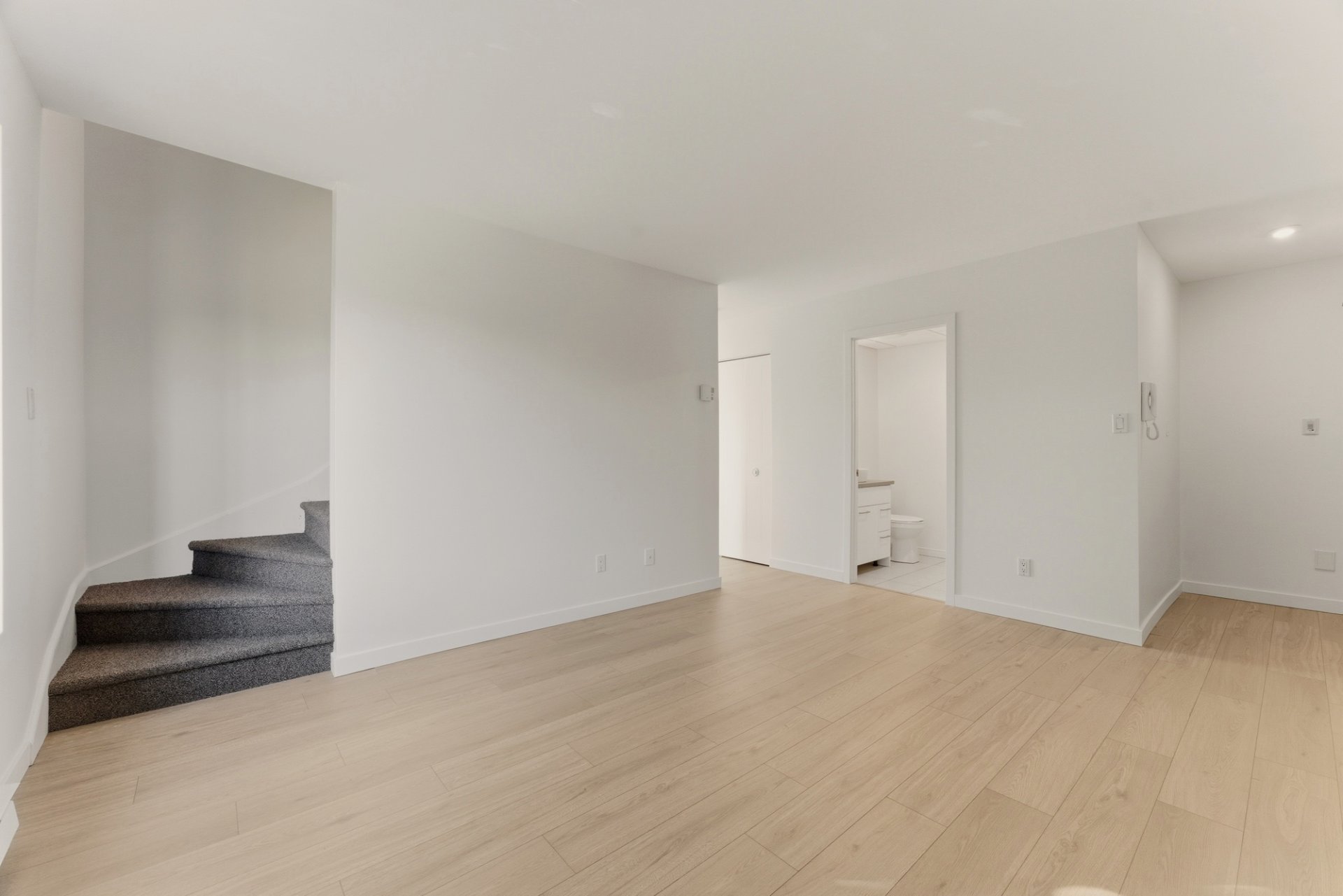
Living room
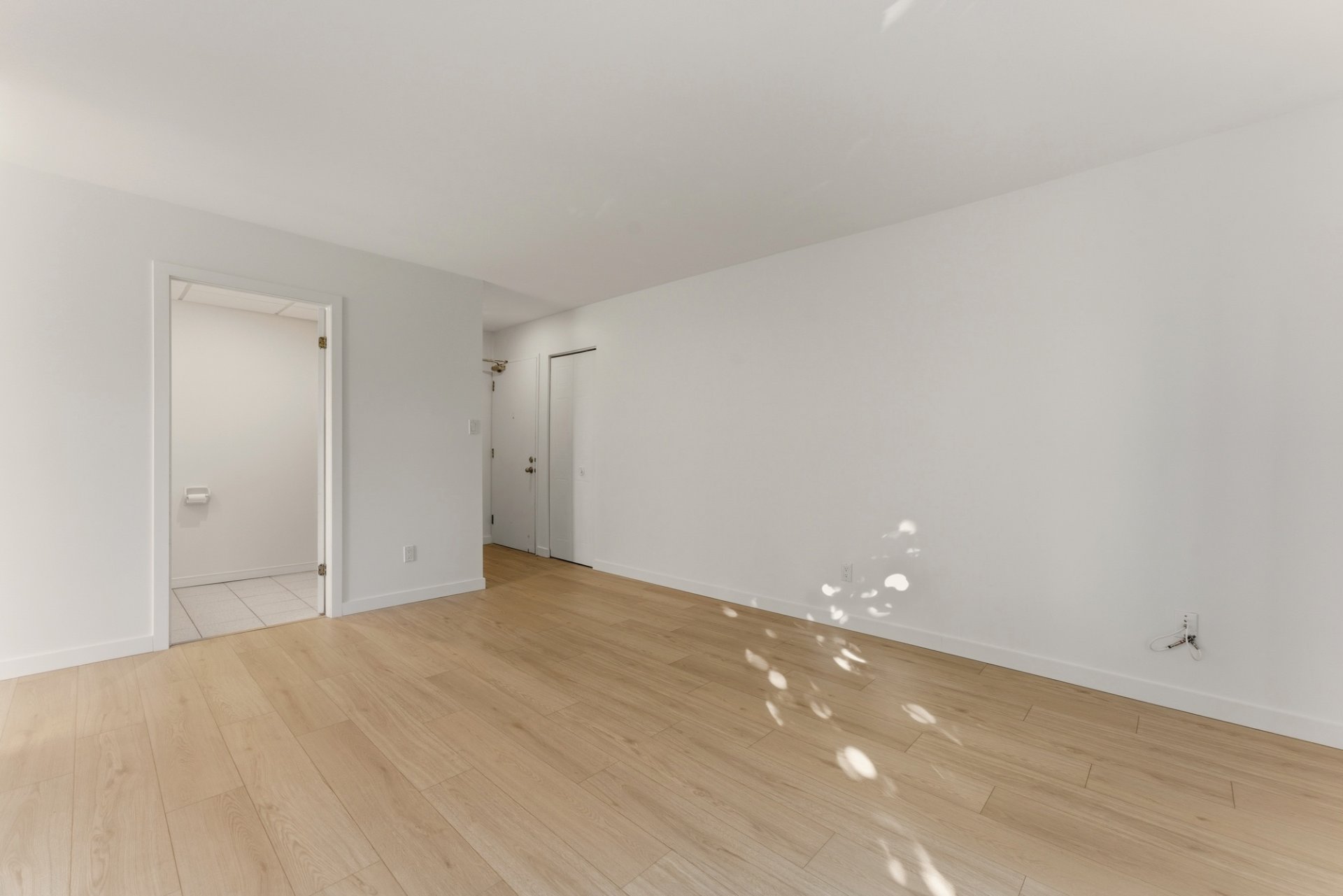
Living room
|
|
Description
We'll fall in love with this superb, carefully renovated, two-level condo ! The open-plan living area offers a welcoming living room, a cozy dining room, and a modern kitchen with a central island. Upstairs, there are two spacious bedrooms, including the master bedroom with a private balcony, as well as a stylish bathroom. Shared in-ground pool, two parking spaces, and an ideal location near the Carrefour de l'Estrie. A turnkey condo combining comfort, style, and practicality!
Superb two-level condo offering over 1046 sq ft of living
space in a sought-after area of Sherbrooke, close to the
Carrefour de l'Estrie, parks, schools, and all amenities.
Tastefully renovated, it impresses with its brightness,
contemporary style, and functional layout.
The ground floor features an open and welcoming living area
featuring a bright living room, a dining room, and a fully
renovated kitchen with floor-to-ceiling cabinets, a center
island, and quality materials. Large windows flood the
space with light and create a warm ambiance, perfect for
entertaining.
Upstairs, two spacious bedrooms ensure comfort and privacy,
including the master bedroom with access to a private
balcony. A modern, sleek bathroom completes this level with
a tub/shower combination and practical storage. The
wall-mounted heat pump ensures optimal comfort in both
summer and winter.
Outside, enjoy a shared in-ground pool, two reserved
parking spaces, and a peaceful setting lined with mature
trees. Simple management, a well-maintained condominium,
and a strategic location near major roads and public
transit: this turnkey condo combines style, convenience,
and quality of life in the heart of a sought-after
Sherbrooke neighborhood.
The amount of electricity was given verbally by Hydro
Sherbrooke.
This sale is made without any legal warranty of quality, at
the buyer's risk and peril.
This does not constitute an offer or promise binding on the
seller or the buyer, but rather an invitation to submit
such offers or promises.
space in a sought-after area of Sherbrooke, close to the
Carrefour de l'Estrie, parks, schools, and all amenities.
Tastefully renovated, it impresses with its brightness,
contemporary style, and functional layout.
The ground floor features an open and welcoming living area
featuring a bright living room, a dining room, and a fully
renovated kitchen with floor-to-ceiling cabinets, a center
island, and quality materials. Large windows flood the
space with light and create a warm ambiance, perfect for
entertaining.
Upstairs, two spacious bedrooms ensure comfort and privacy,
including the master bedroom with access to a private
balcony. A modern, sleek bathroom completes this level with
a tub/shower combination and practical storage. The
wall-mounted heat pump ensures optimal comfort in both
summer and winter.
Outside, enjoy a shared in-ground pool, two reserved
parking spaces, and a peaceful setting lined with mature
trees. Simple management, a well-maintained condominium,
and a strategic location near major roads and public
transit: this turnkey condo combines style, convenience,
and quality of life in the heart of a sought-after
Sherbrooke neighborhood.
The amount of electricity was given verbally by Hydro
Sherbrooke.
This sale is made without any legal warranty of quality, at
the buyer's risk and peril.
This does not constitute an offer or promise binding on the
seller or the buyer, but rather an invitation to submit
such offers or promises.
Inclusions:
Exclusions : N/A
| BUILDING | |
|---|---|
| Type | Apartment |
| Style | Detached |
| Dimensions | 6.88x5.87 M |
| Lot Size | 0 |
| EXPENSES | |
|---|---|
| Energy cost | $ 539 / year |
| Co-ownership fees | $ 2220 / year |
| Municipal Taxes (2025) | $ 1897 / year |
| School taxes (2025) | $ 109 / year |
|
ROOM DETAILS |
|||
|---|---|---|---|
| Room | Dimensions | Level | Flooring |
| Hallway | 6.4 x 3.9 P | 2nd Floor | Floating floor |
| Living room | 15.0 x 11.11 P | 2nd Floor | Floating floor |
| Kitchen | 8.4 x 14.8 P | 2nd Floor | Floating floor |
| Dining room | 10.10 x 10.9 P | 2nd Floor | Floating floor |
| Washroom | 5.1 x 7.6 P | 2nd Floor | Ceramic tiles |
| Storage | 5.1 x 3.2 P | 2nd Floor | |
| Storage | 6.7 x 2.11 P | 2nd Floor | |
| Bedroom | 14.9 x 11.8 P | 3rd Floor | Floating floor |
| Primary bedroom | 16.11 x 10.9 P | 3rd Floor | Floating floor |
| Bathroom | 5.0 x 11.1 P | 3rd Floor | Ceramic tiles |
| Storage | 5.10 x 3.8 P | 3rd Floor | |
|
CHARACTERISTICS |
|
|---|---|
| Driveway | Asphalt |
| Roofing | Asphalt shingles |
| Proximity | Bicycle path, Daycare centre, Elementary school, High school, Highway, Other, Park - green area, Public transport |
| Siding | Brick |
| Window type | Crank handle |
| Heating system | Electric baseboard units |
| Heating energy | Electricity |
| Equipment available | Entry phone |
| Topography | Flat |
| Pool | Inground |
| Landscaping | Landscape |
| Cupboard | Melamine |
| Sewage system | Municipal sewer |
| Water supply | Municipality |
| Available services | Outdoor pool, Yard |
| Windows | PVC, Wood |
| Zoning | Residential |