341 Rue du Cessna, Sherbrooke (Fleurimont), QC J1E1A2 $329,000
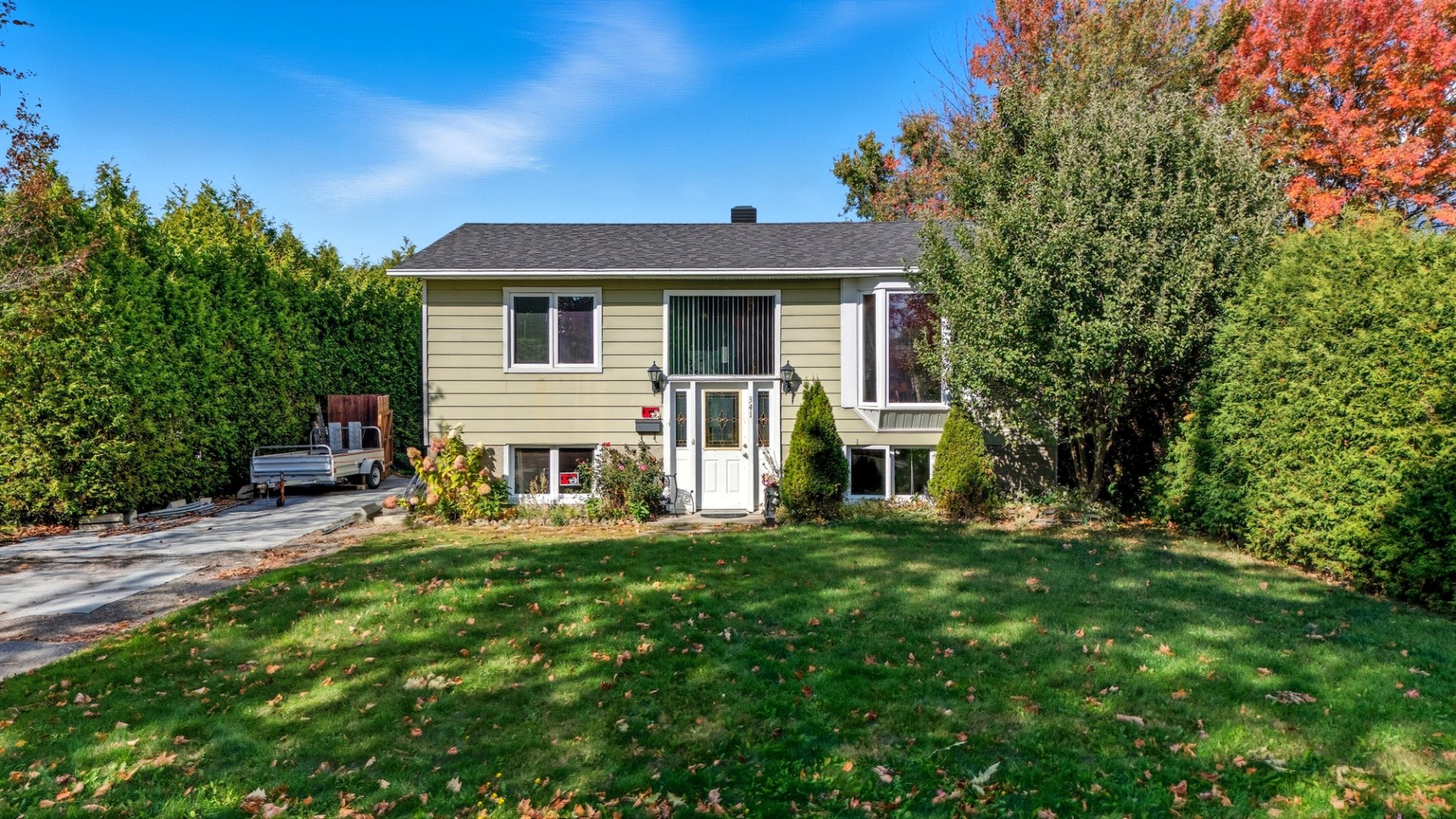
Frontage
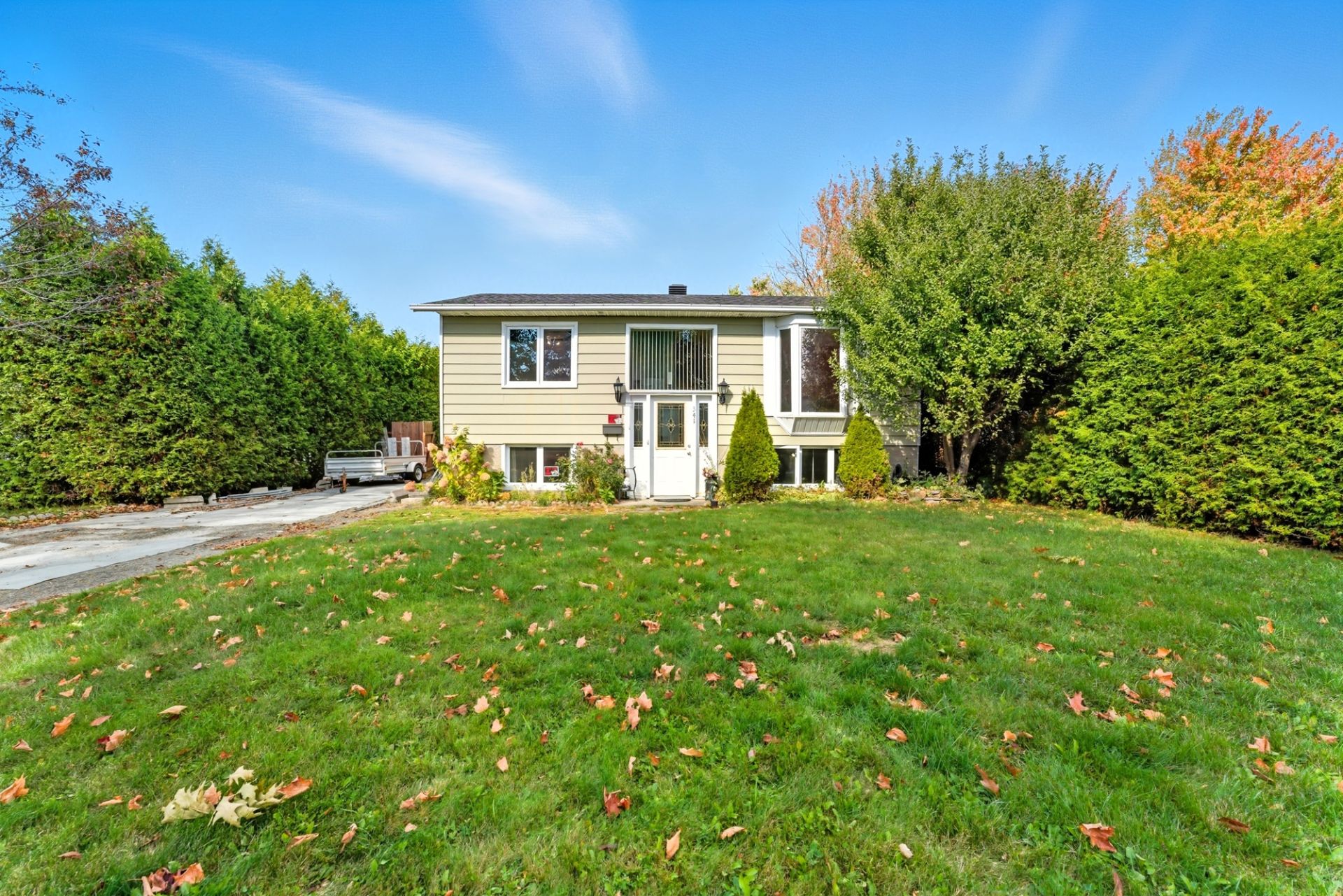
Frontage
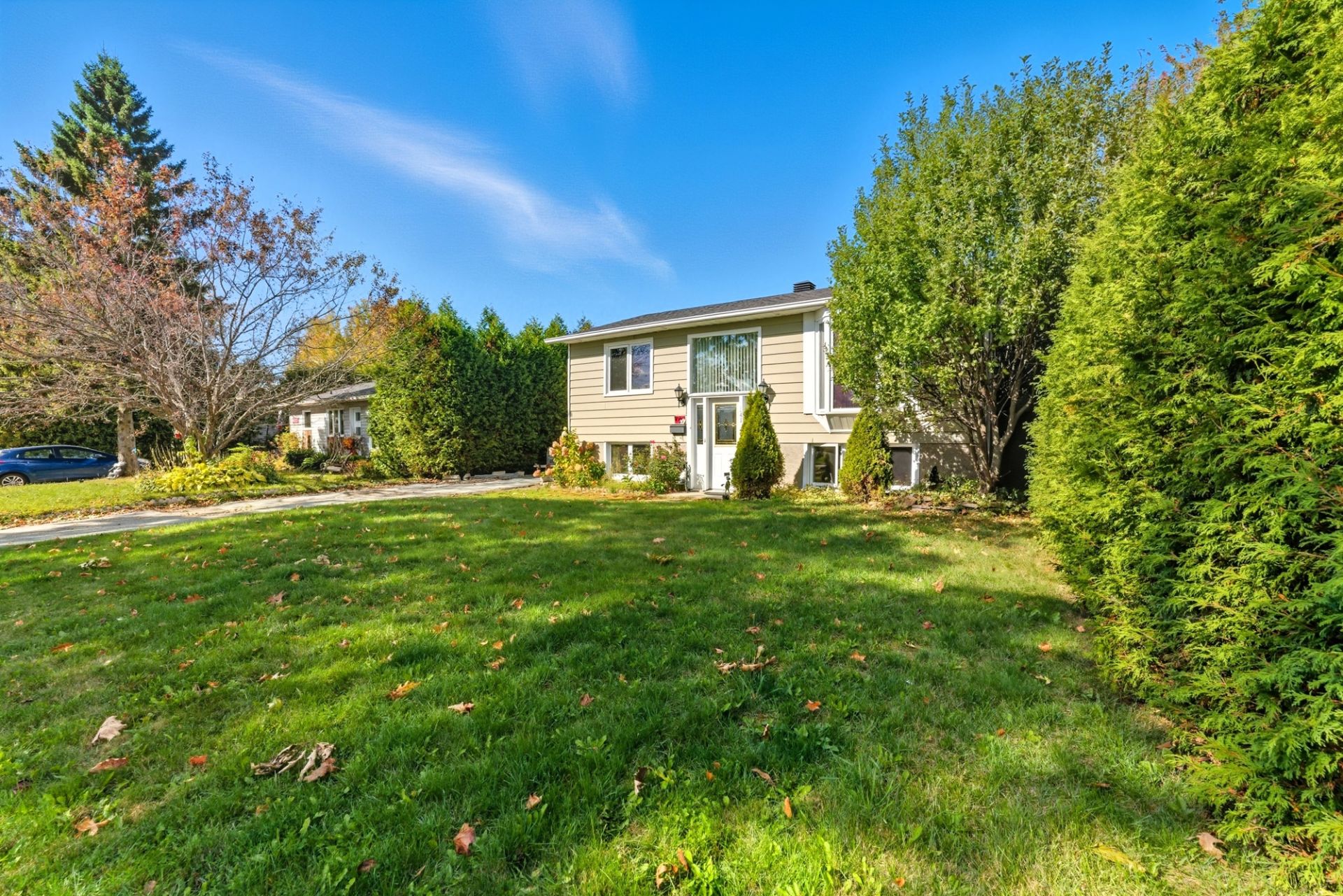
Frontage
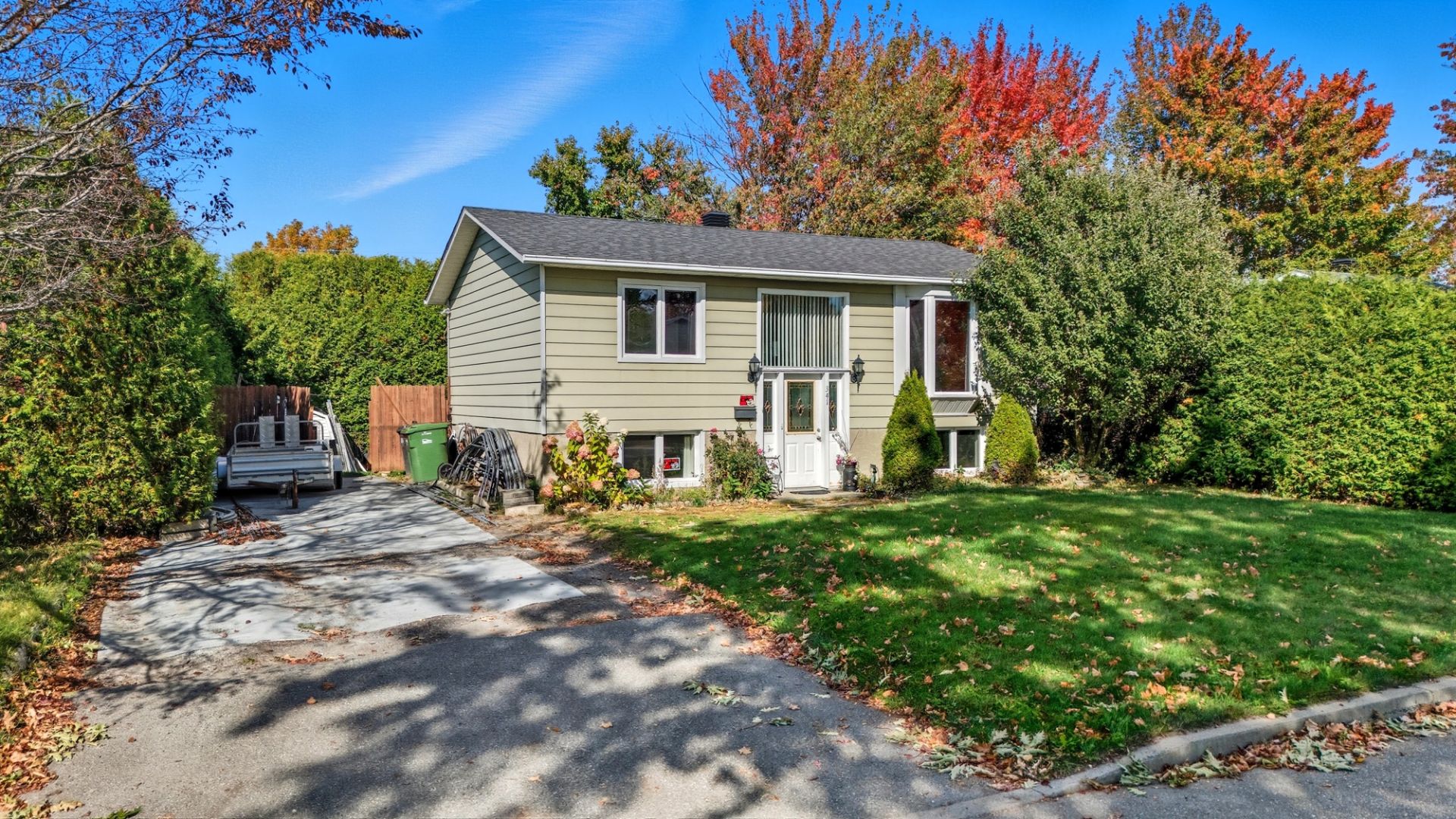
Frontage
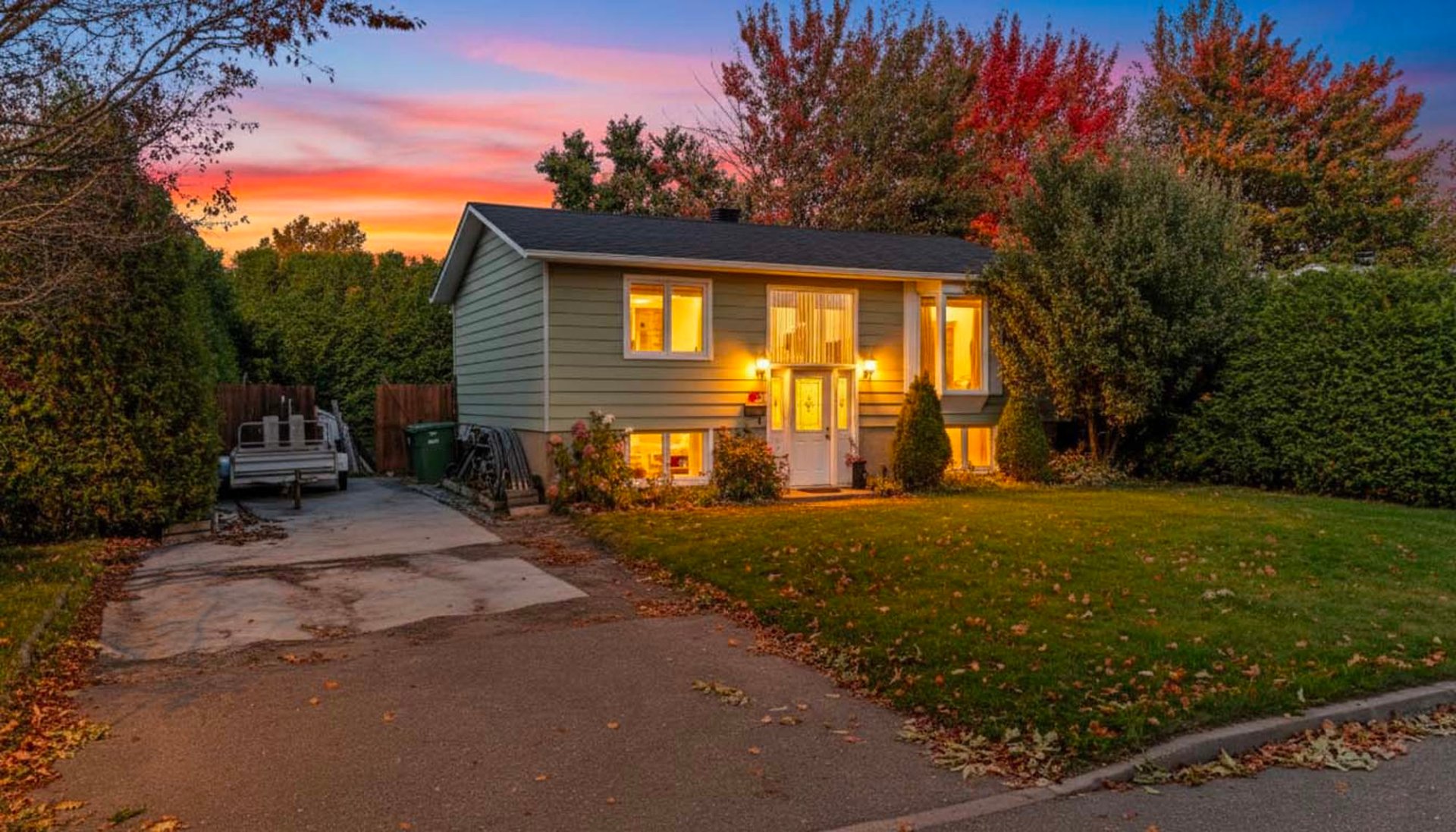
Frontage
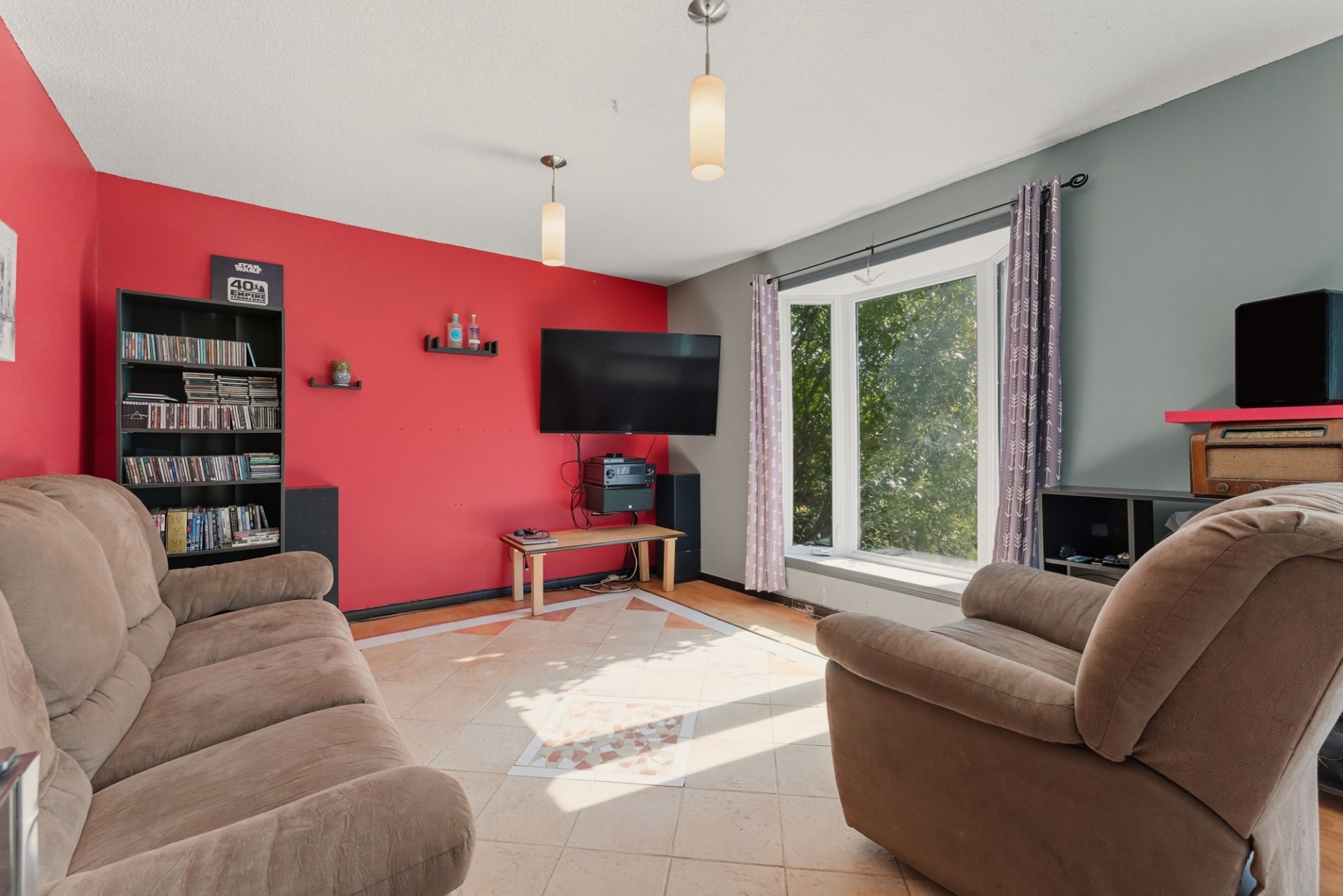
Living room
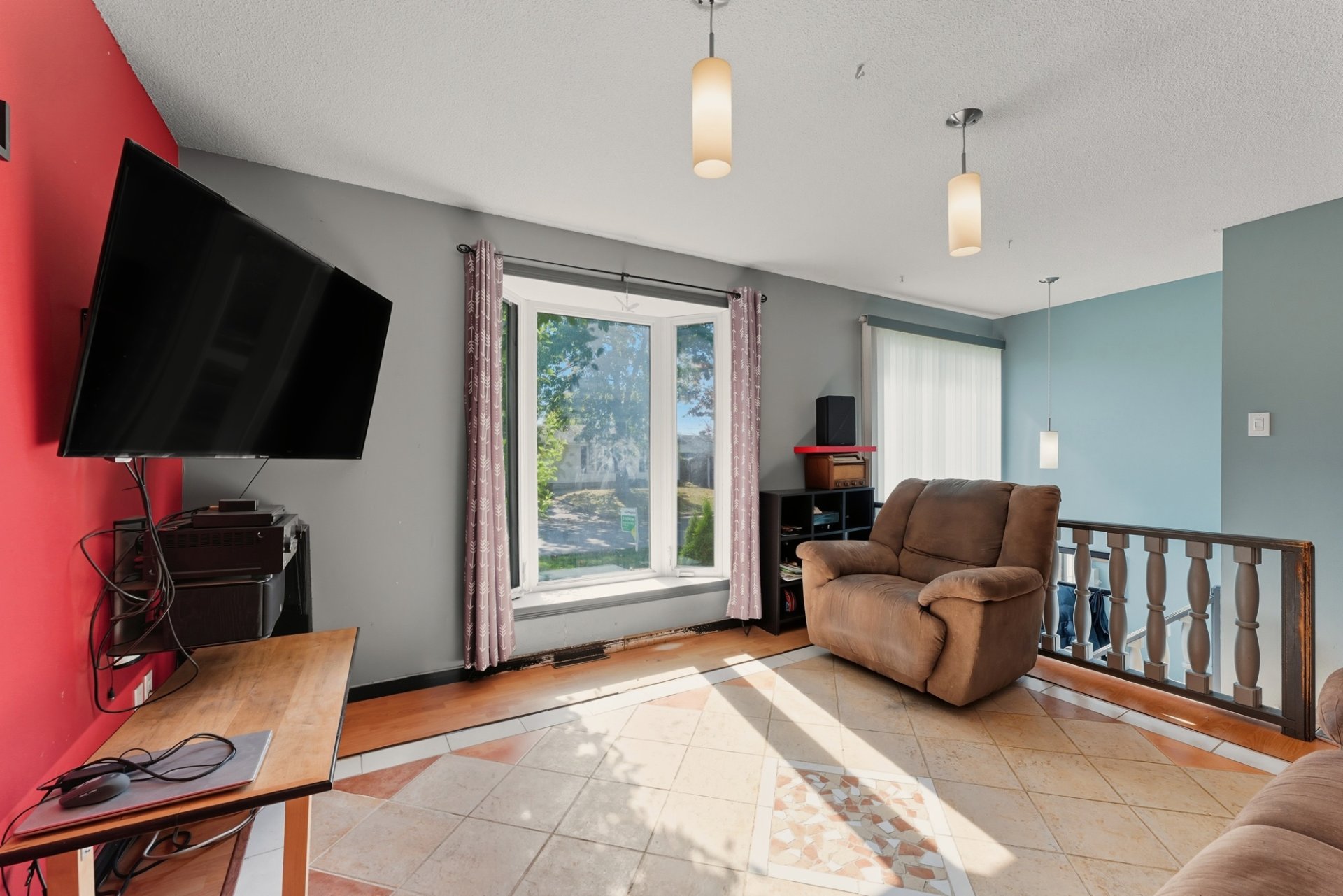
Living room
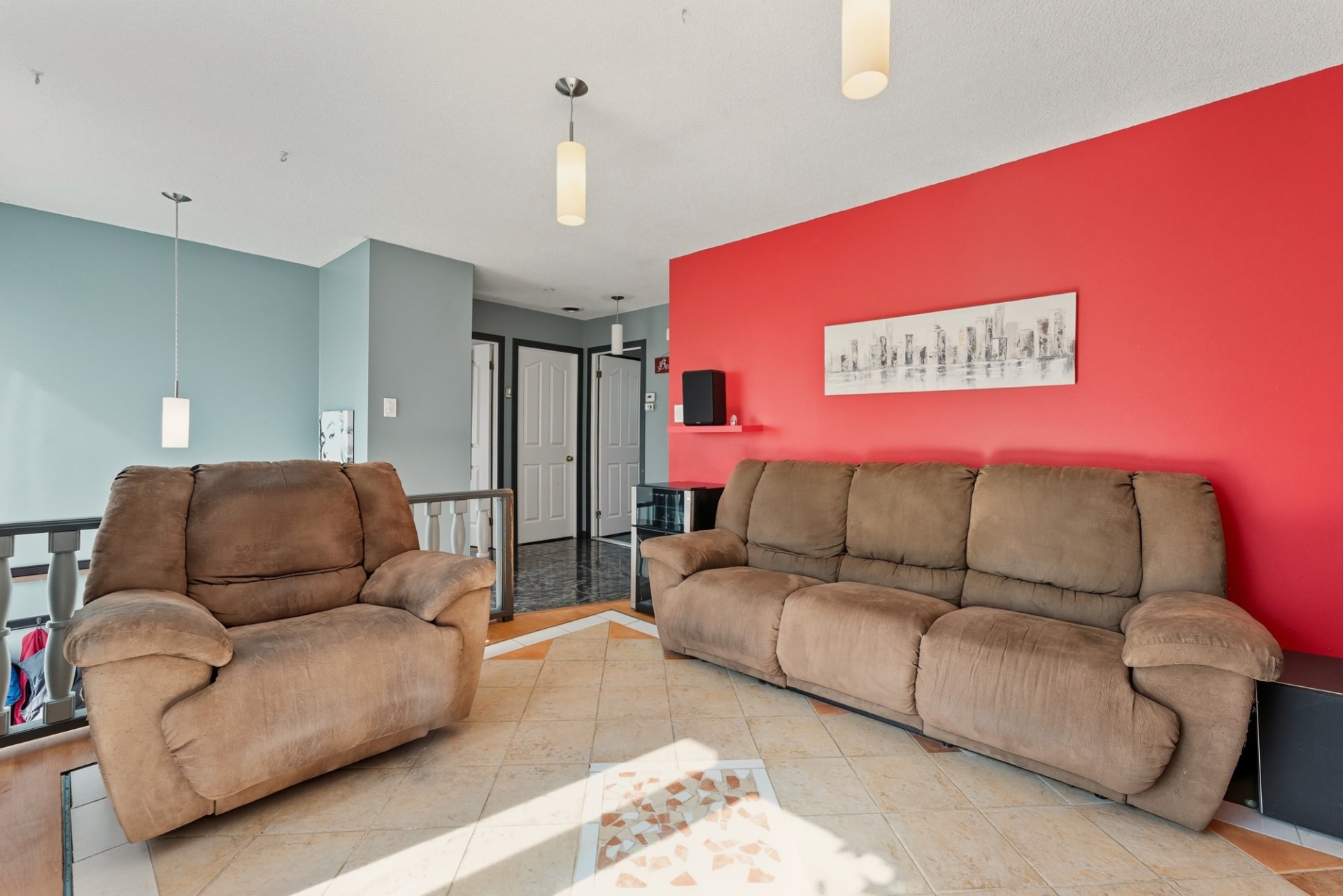
Living room
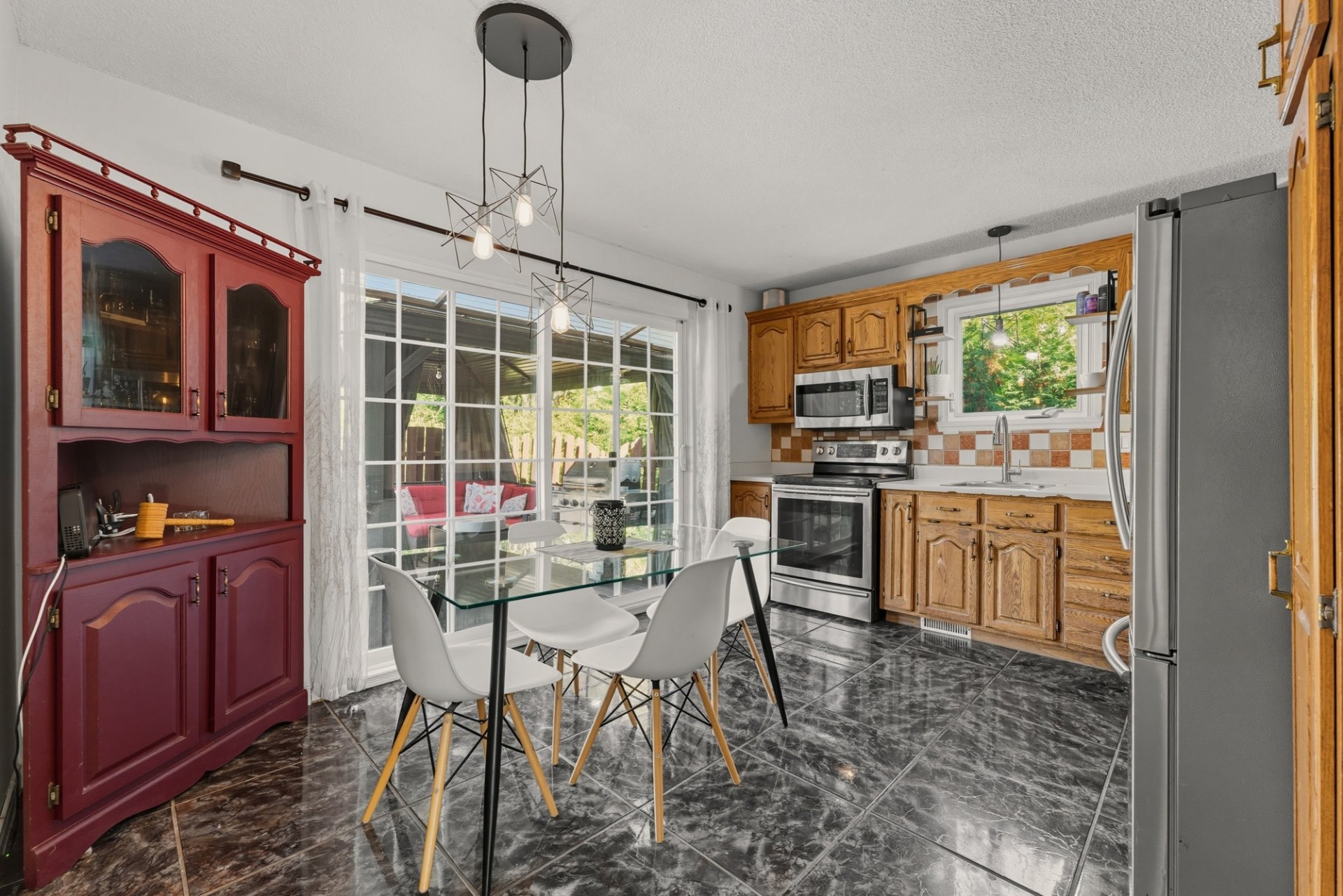
Dining room
|
|
OPEN HOUSE
Sunday, 12 October, 2025 | 14:00 - 16:00
Description
Charming property offering 3 bedrooms and 2 bathrooms, ideal for a family. You'll enjoy a large, private courtyard with an above-ground pool and a furnished terrace, perfect for sunny days. Located in a peaceful and sought-after residential area, this house is close to schools, parks, and amenities. A welcoming place where comfort and conviviality meet!
The seller instructs the broker to inform the buyers and/or
the brokers who represent them that he undertakes not to
respond to any promise to purchase before Monday evening,
October 13.
Welcome to this charming property with 723 sq. ft. of
living space on the ground floor and 608 sq. ft. in the
basement, ideal for a family looking for a comfortable,
warm and well-maintained environment.
Located in a peaceful, family-friendly neighborhood, this
home offers a beautiful quality of life, close to essential
services.
On the ground floor, you'll be greeted by a bright living
room with a large bay window, perfect for creating a
welcoming space.
The functional kitchen, with its wooden cabinets, opens
onto a welcoming dining room, perfect for spending time
with family or friends.
Two comfortable bedrooms and a full bathroom with a podium
bath complete this level.
The fully finished basement offers a spacious family living
room, an ideal place to relax, play, or entertain. You'll
also find a third bedroom, a second bathroom with a shower,
and a built-in laundry room, not to mention a practical
storage space.
Outdoors, everything has been designed to maximize
enjoyment and relaxation: a terrace with a gazebo, an
above-ground pool ideal for warm days, a spa to extend your
evenings, and a shed (10.3 ft × 12.3 ft) to store your
tools and equipment.
The private lot, bordered by hedges, guarantees peace and
privacy in a family-friendly neighborhood close to services.
This does not constitute an offer or promise binding the
seller to the buyer, but an invitation to submit such
offers or promises.
This sale is made without any legal warranty of quality, at
the buyer's risk.
the brokers who represent them that he undertakes not to
respond to any promise to purchase before Monday evening,
October 13.
Welcome to this charming property with 723 sq. ft. of
living space on the ground floor and 608 sq. ft. in the
basement, ideal for a family looking for a comfortable,
warm and well-maintained environment.
Located in a peaceful, family-friendly neighborhood, this
home offers a beautiful quality of life, close to essential
services.
On the ground floor, you'll be greeted by a bright living
room with a large bay window, perfect for creating a
welcoming space.
The functional kitchen, with its wooden cabinets, opens
onto a welcoming dining room, perfect for spending time
with family or friends.
Two comfortable bedrooms and a full bathroom with a podium
bath complete this level.
The fully finished basement offers a spacious family living
room, an ideal place to relax, play, or entertain. You'll
also find a third bedroom, a second bathroom with a shower,
and a built-in laundry room, not to mention a practical
storage space.
Outdoors, everything has been designed to maximize
enjoyment and relaxation: a terrace with a gazebo, an
above-ground pool ideal for warm days, a spa to extend your
evenings, and a shed (10.3 ft × 12.3 ft) to store your
tools and equipment.
The private lot, bordered by hedges, guarantees peace and
privacy in a family-friendly neighborhood close to services.
This does not constitute an offer or promise binding the
seller to the buyer, but an invitation to submit such
offers or promises.
This sale is made without any legal warranty of quality, at
the buyer's risk.
Inclusions:
Exclusions : Curtain poles, curtains and blinds
| BUILDING | |
|---|---|
| Type | Bungalow |
| Style | Detached |
| Dimensions | 7.42x9.86 M |
| Lot Size | 557.4 MC |
| EXPENSES | |
|---|---|
| Energy cost | $ 1975 / year |
| Municipal Taxes (2025) | $ 2257 / year |
| School taxes (2025) | $ 155 / year |
|
ROOM DETAILS |
|||
|---|---|---|---|
| Room | Dimensions | Level | Flooring |
| Hallway | 6.1 x 5.5 P | Ground Floor | Ceramic tiles |
| Living room | 13.4 x 11.4 P | Ground Floor | Ceramic tiles |
| Dining room | 7.7 x 11.5 P | Ground Floor | Ceramic tiles |
| Kitchen | 6.6 x 11.5 P | Ground Floor | Ceramic tiles |
| Bathroom | 7.2 x 8.2 P | Ground Floor | Ceramic tiles |
| Bedroom | 11.5 x 11.5 P | Ground Floor | Floating floor |
| Primary bedroom | 11.5 x 11.4 P | Ground Floor | Floating floor |
| Family room | 13.2 x 23.1 P | Basement | Floating floor |
| Bathroom | 7.4 x 11.3 P | Basement | Ceramic tiles |
| Bedroom | 11.5 x 11.6 P | Basement | Floating floor |
| Storage | 10.2 x 11.3 P | Basement | Concrete |
|
CHARACTERISTICS |
|
|---|---|
| Basement | 6 feet and over, Finished basement |
| Pool | Above-ground |
| Heating system | Air circulation |
| Siding | Aluminum |
| Driveway | Asphalt |
| Roofing | Asphalt shingles |
| Heating energy | Bi-energy, Electricity |
| Proximity | Bicycle path, Cegep, Daycare centre, Elementary school, High school, Highway, Hospital, Park - green area, Public transport, University |
| Window type | Crank handle, Sliding |
| Topography | Flat |
| Distinctive features | Hemmed in |
| Landscaping | Land / Yard lined with hedges |
| Sewage system | Municipal sewer |
| Water supply | Municipality |
| Parking | Outdoor |
| Foundation | Poured concrete |
| Windows | PVC |
| Zoning | Residential |
| Equipment available | Ventilation system |
| Cupboard | Wood |