351 Rue Barolet, Weedon, QC J0B3J0 $349,900
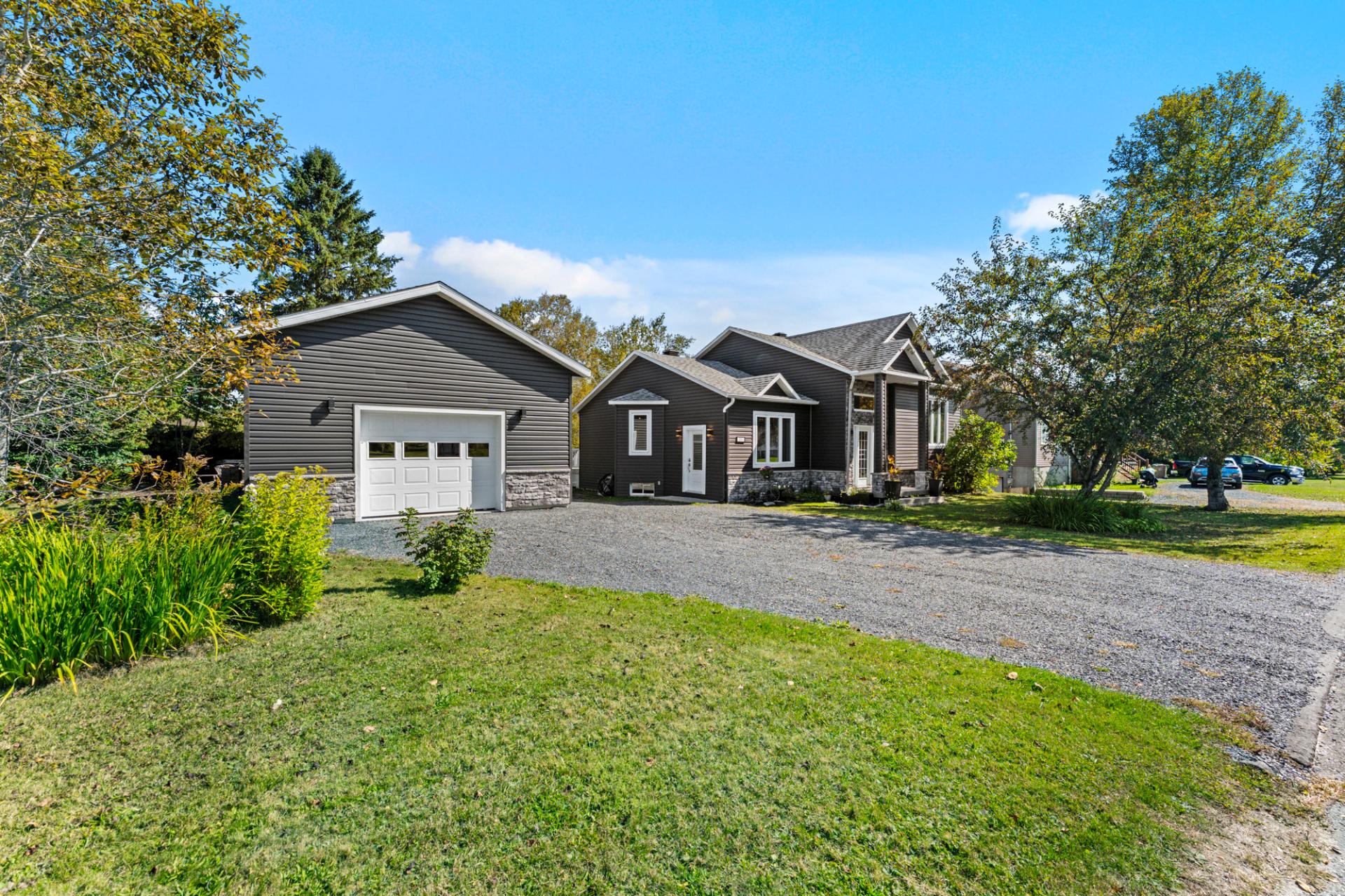
Frontage
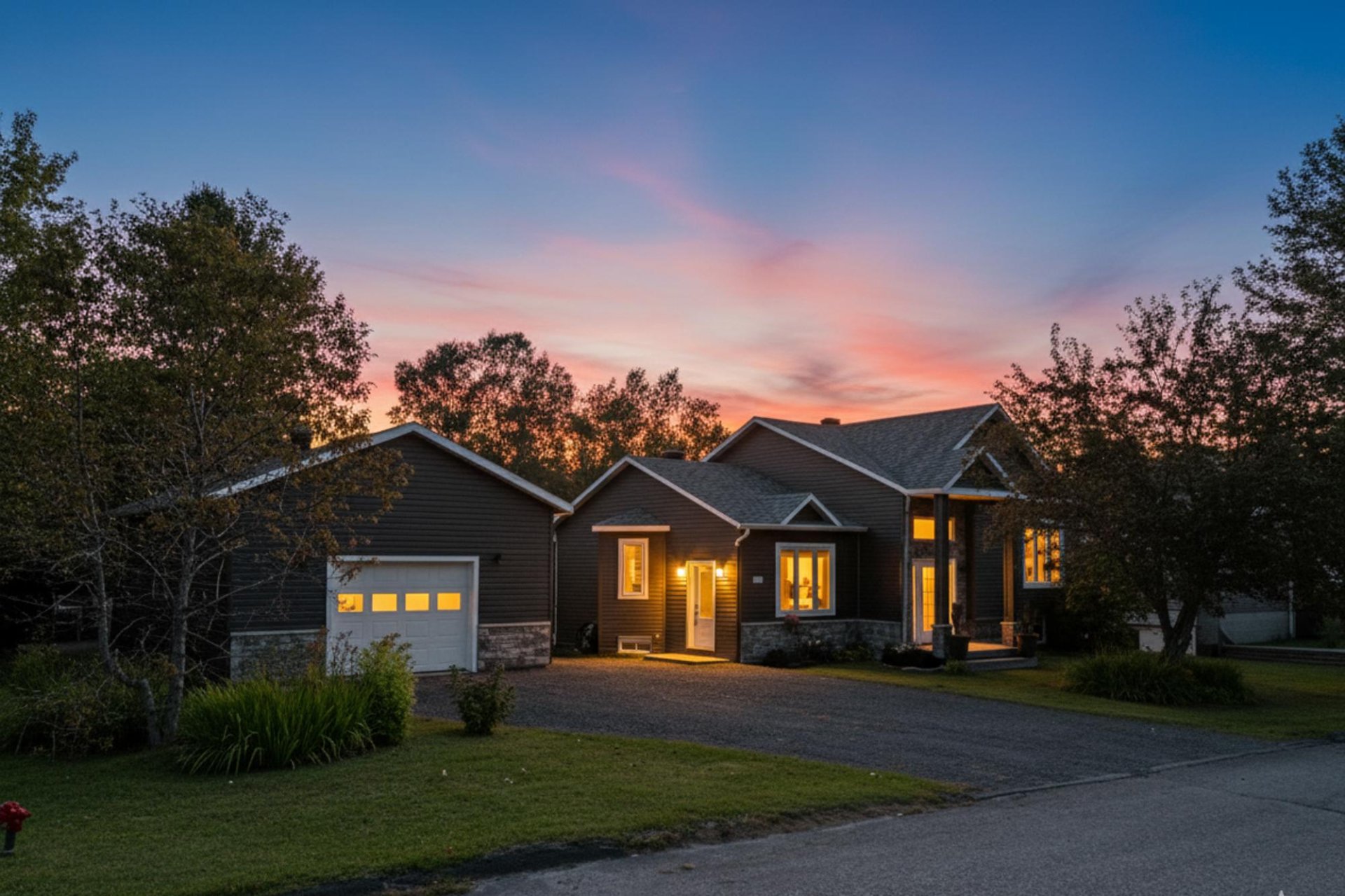
Frontage
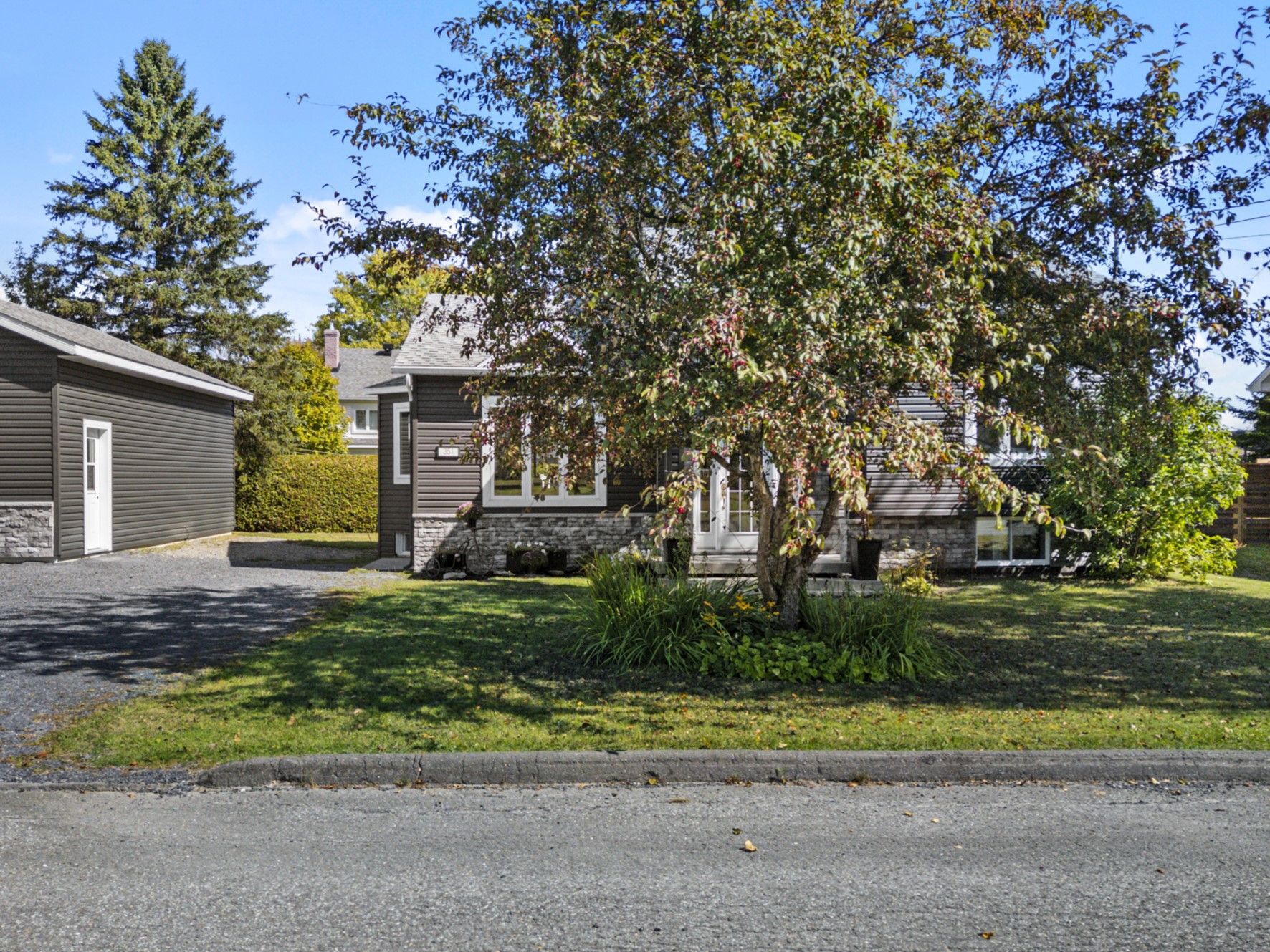
Frontage
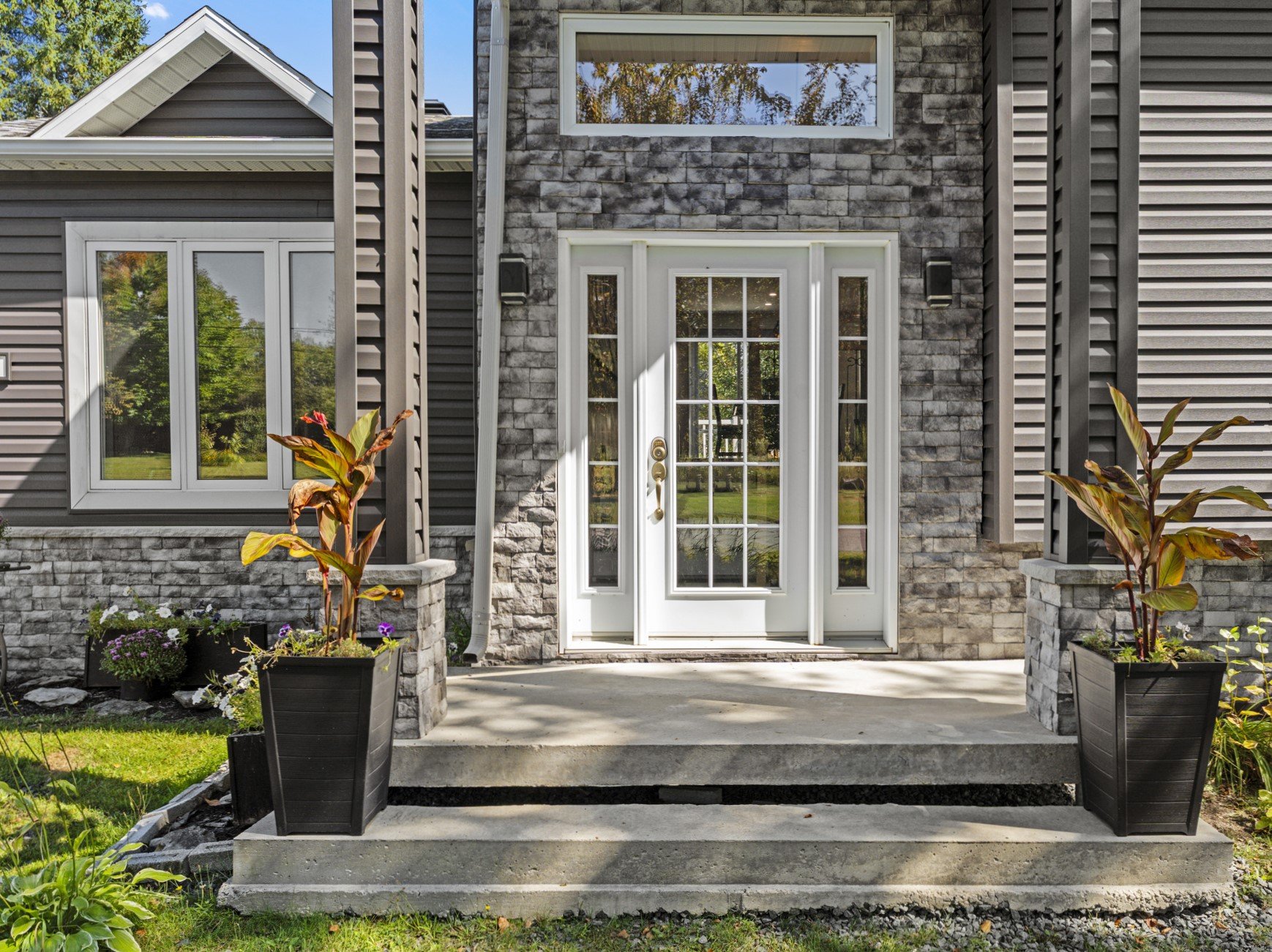
Exterior entrance
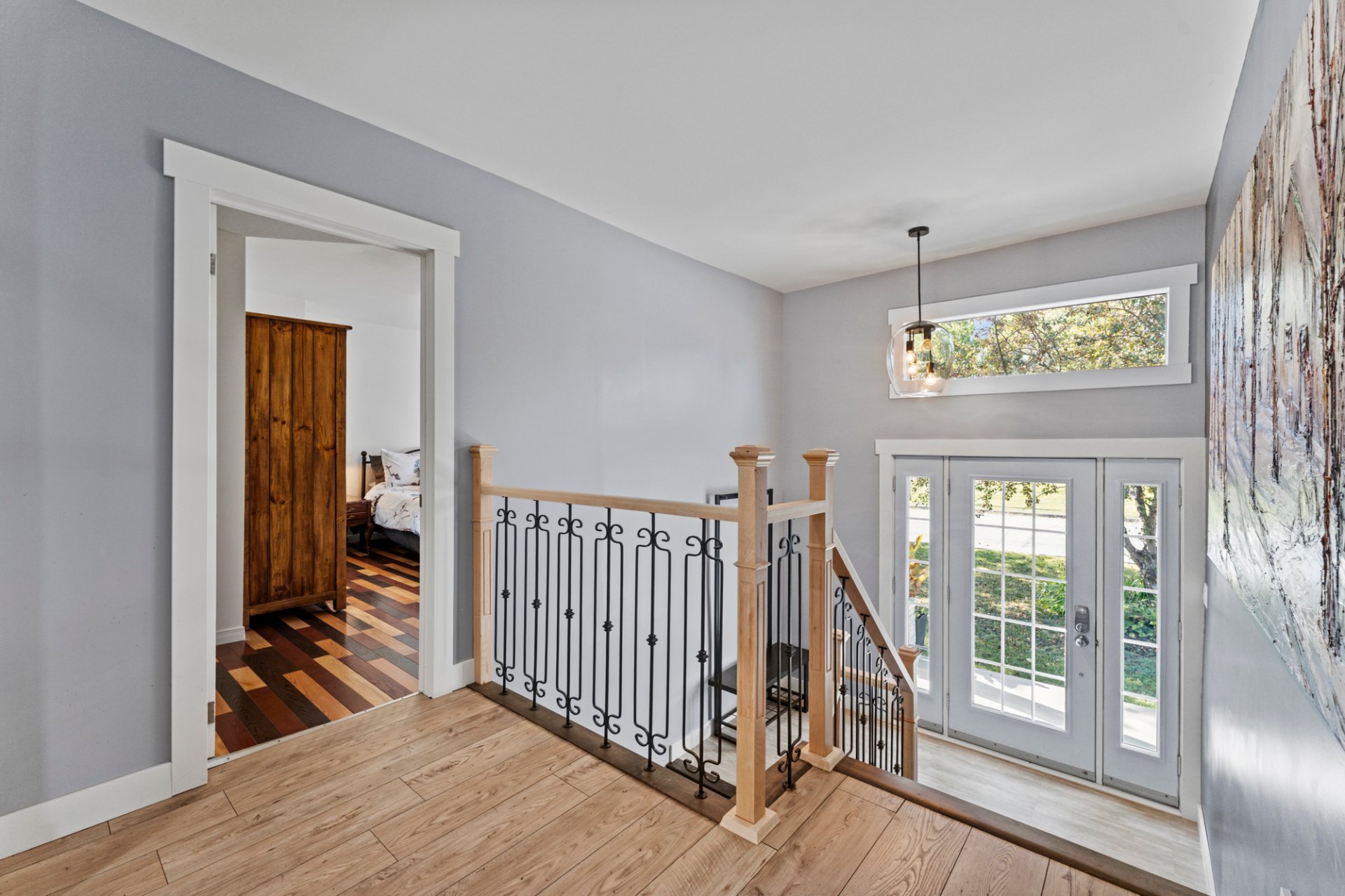
Hallway
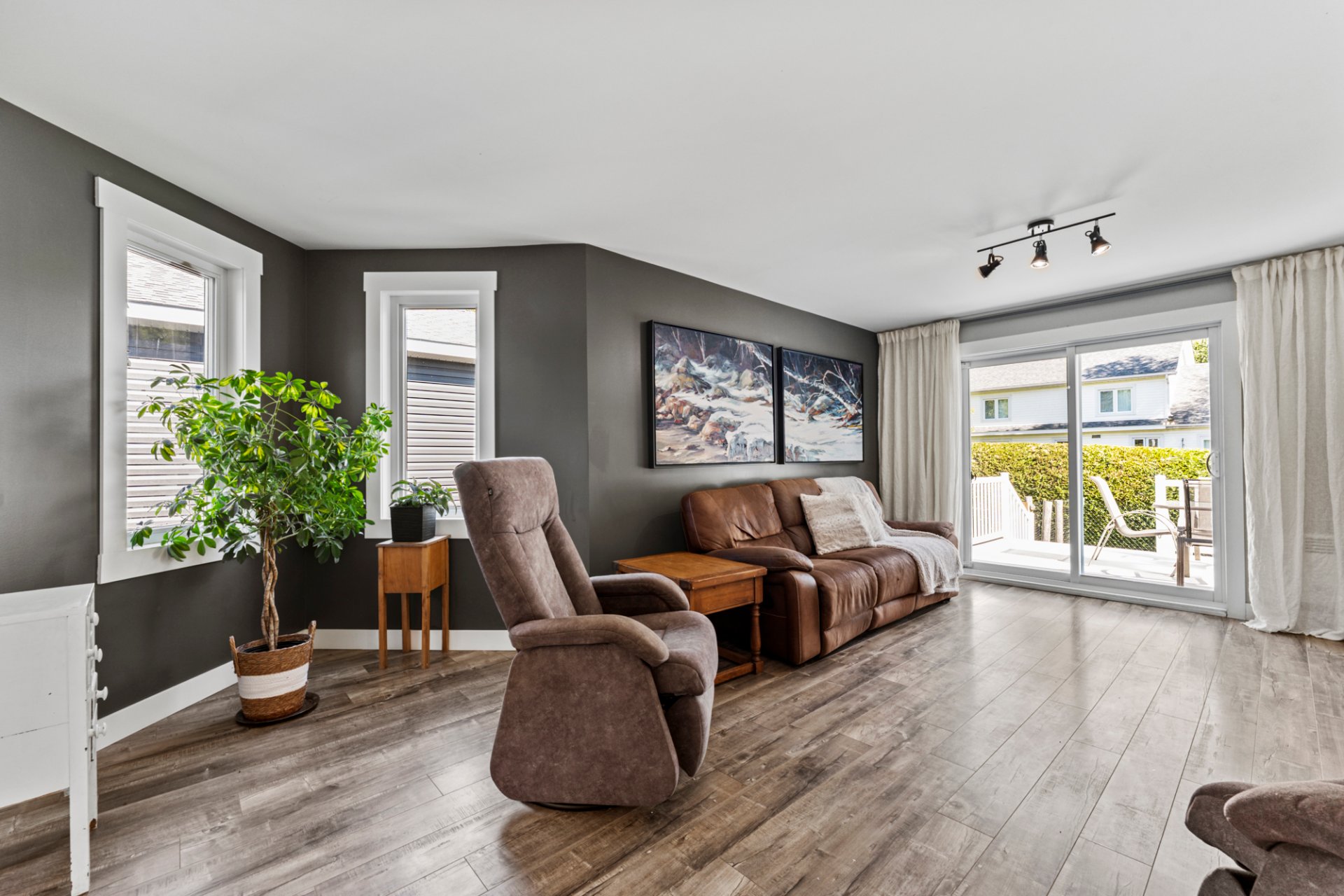
Living room
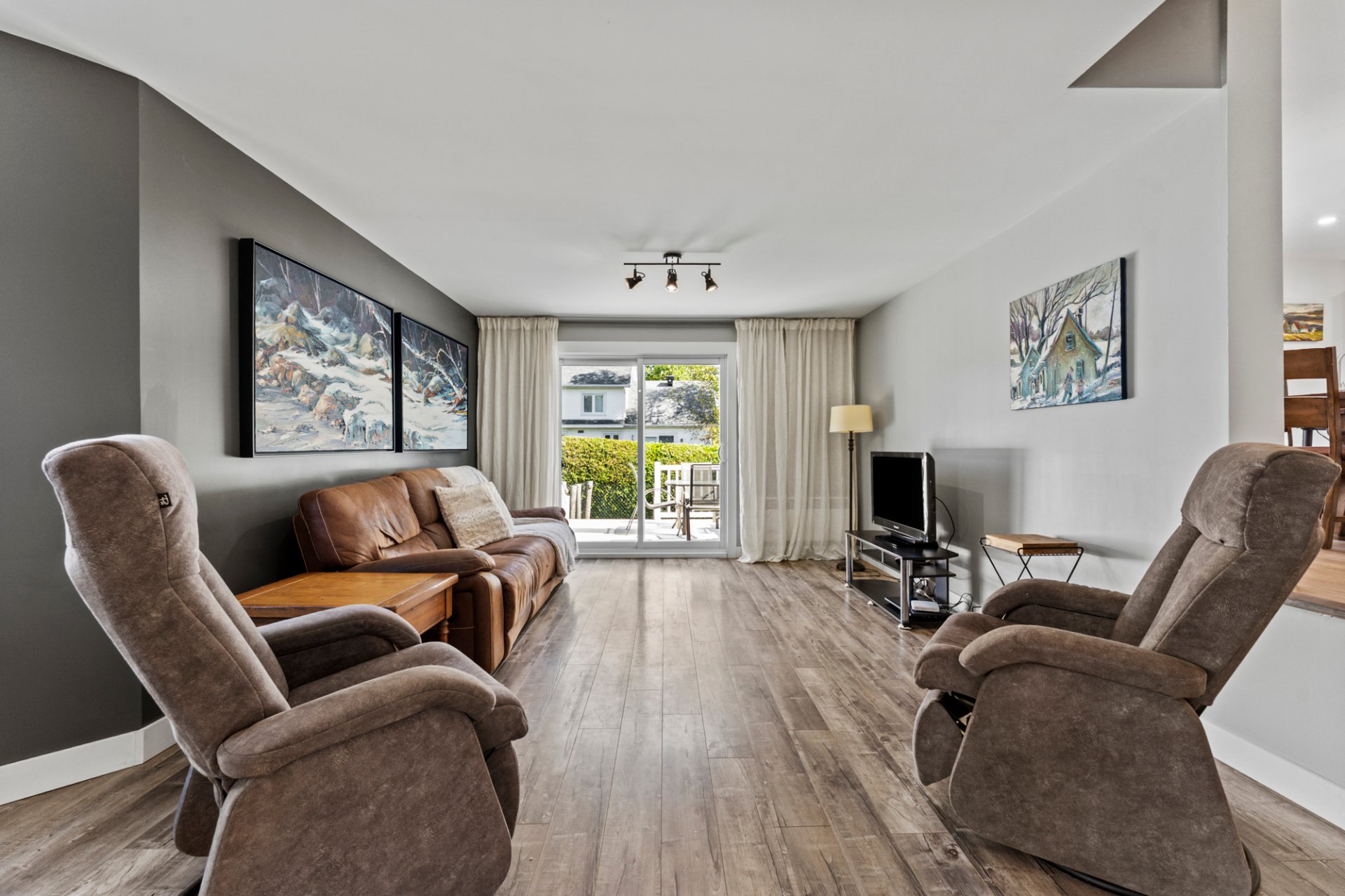
Living room
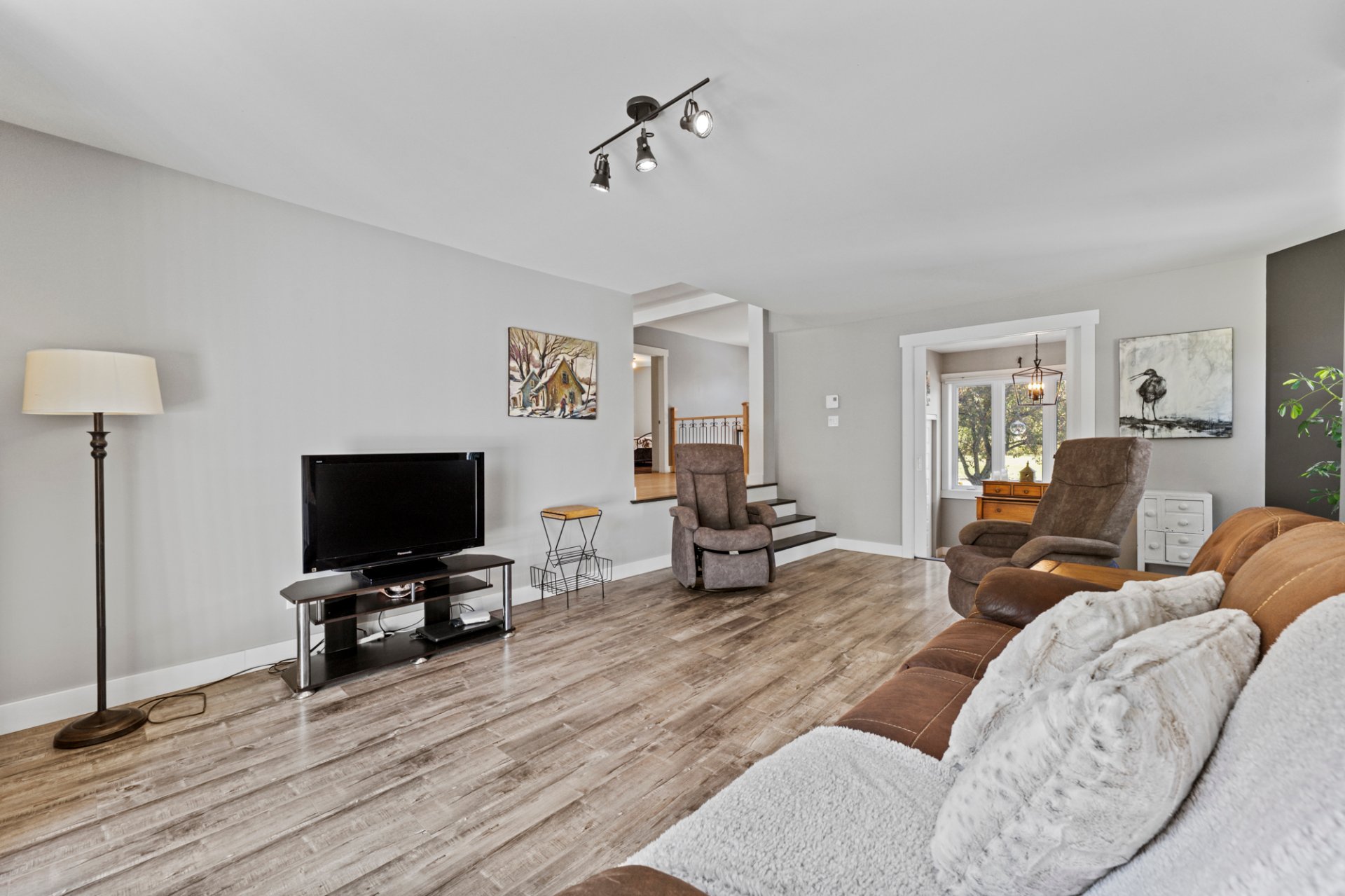
Living room
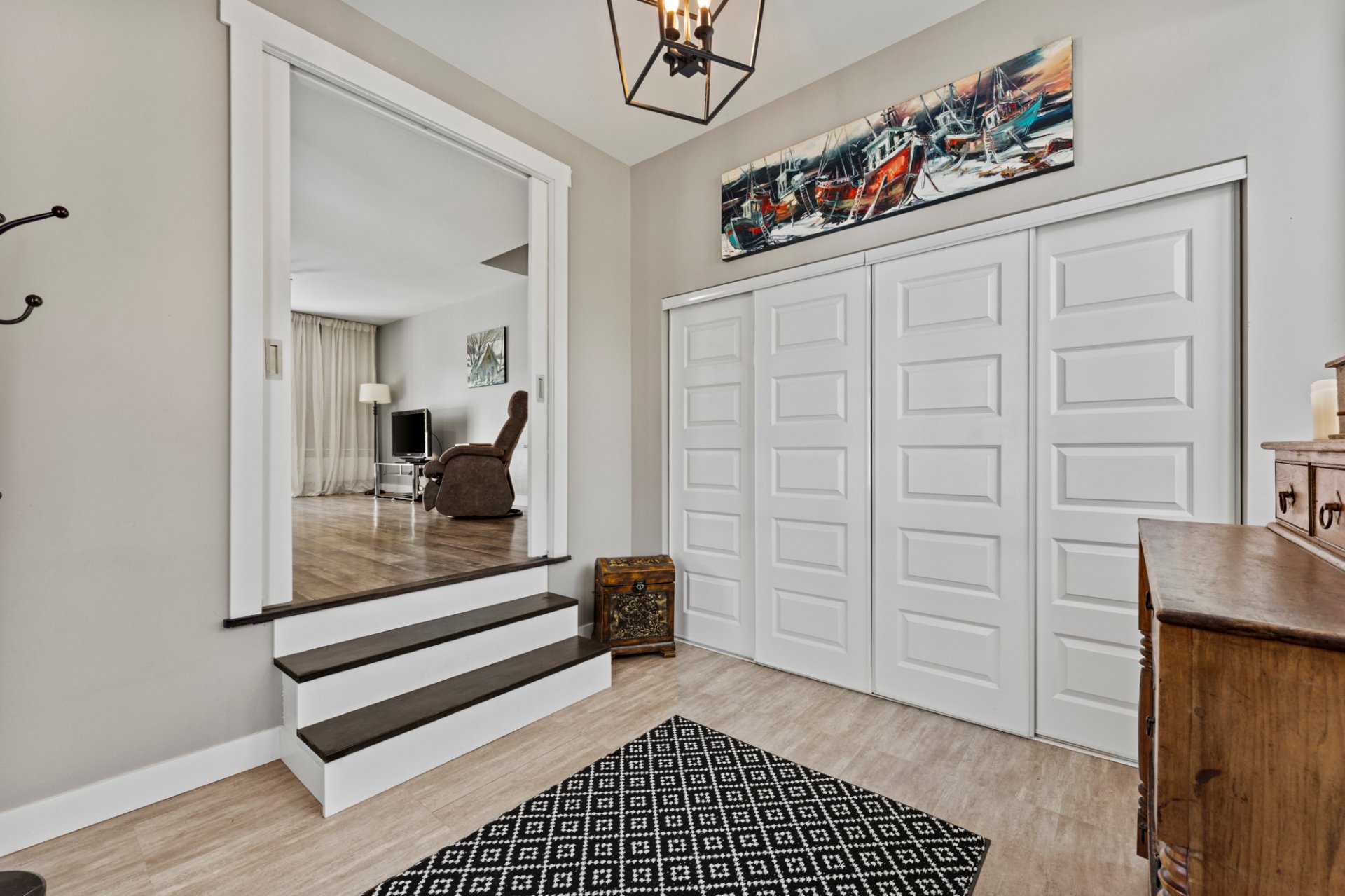
Hallway
|
|
Sold
Description
Contemporary property featuring a large garage and numerous recent renovations. It features three bright bedrooms, a modern open-concept kitchen, a welcoming dining room, and a cozy living room. Extensive renovations have been carried out, creating a neat and comfortable interior. Two modern bathrooms and a finished basement complete the home.
Spacious property offering 2,318 sq ft of living space and
benefiting from numerous recent renovations: addition of
the garage in 2025, re-flooring on the ground floor,
bathroom renovation, painting, and modernization of the
kitchen, staircase to the basement, exterior siding,
roofing, windows, doors, patios, and light fixtures.
Upon entering, a large vestibule welcomes you and leads to
a bright ground floor.
The living room, bathed in natural light, is the perfect
space for relaxing.
Adjoining the property, the inviting dining room is ideal
for entertaining family and friends, while the kitchen
impresses with its large countertop and abundant cabinetry,
ideal for storage and meal preparation.
Still on the ground floor, you'll find the master bedroom,
a true haven of peace, as well as a modern bathroom with a
glass-enclosed shower and separate tub.
The basement adds an extra dimension to the home. It
features a large family room with a wood-burning stove,
creating a warm atmosphere on winter evenings. Two
generously sized bedrooms are also located there. There's
also a second practical bathroom with an integrated laundry
area, as well as a spacious workshop for DIY enthusiasts or
to create a multi-purpose space according to your needs.
Outside, the property sits on a 9,500 sq ft lot offering
privacy and greenery. The large detached garage, built in
2025, is a real asset, whether for sheltering your
vehicles, storing your equipment, or giving free rein to
your projects. This home combines comfort, space, and
functionality in an ideal setting for a fulfilling family
life.
This does not constitute an offer or promise binding the
seller to the buyer, but an invitation to submit such
offers or promises.
This sale is made without any legal warranty of quality, at
the buyer's own risk.
benefiting from numerous recent renovations: addition of
the garage in 2025, re-flooring on the ground floor,
bathroom renovation, painting, and modernization of the
kitchen, staircase to the basement, exterior siding,
roofing, windows, doors, patios, and light fixtures.
Upon entering, a large vestibule welcomes you and leads to
a bright ground floor.
The living room, bathed in natural light, is the perfect
space for relaxing.
Adjoining the property, the inviting dining room is ideal
for entertaining family and friends, while the kitchen
impresses with its large countertop and abundant cabinetry,
ideal for storage and meal preparation.
Still on the ground floor, you'll find the master bedroom,
a true haven of peace, as well as a modern bathroom with a
glass-enclosed shower and separate tub.
The basement adds an extra dimension to the home. It
features a large family room with a wood-burning stove,
creating a warm atmosphere on winter evenings. Two
generously sized bedrooms are also located there. There's
also a second practical bathroom with an integrated laundry
area, as well as a spacious workshop for DIY enthusiasts or
to create a multi-purpose space according to your needs.
Outside, the property sits on a 9,500 sq ft lot offering
privacy and greenery. The large detached garage, built in
2025, is a real asset, whether for sheltering your
vehicles, storing your equipment, or giving free rein to
your projects. This home combines comfort, space, and
functionality in an ideal setting for a fulfilling family
life.
This does not constitute an offer or promise binding the
seller to the buyer, but an invitation to submit such
offers or promises.
This sale is made without any legal warranty of quality, at
the buyer's own risk.
Inclusions: Blinds, curtains and poles, heat pump, central vacuum and accessories, materials (ceiling and floor), wood stove and remaining wood, chandeliers and light fixtures.
Exclusions : N/A
| BUILDING | |
|---|---|
| Type | Split-level |
| Style | Detached |
| Dimensions | 7.52x10.84 M |
| Lot Size | 882.6 MC |
| EXPENSES | |
|---|---|
| Energy cost | $ 1875 / year |
| Municipal Taxes (2025) | $ 2946 / year |
| School taxes (2025) | $ 139 / year |
|
ROOM DETAILS |
|||
|---|---|---|---|
| Room | Dimensions | Level | Flooring |
| Hallway | 8.9 x 5.1 P | Ground Floor | Floating floor |
| Primary bedroom | 11.6 x 15.2 P | Ground Floor | Wood |
| Dining room | 11.2 x 19.5 P | Ground Floor | Floating floor |
| Kitchen | 11.10 x 11.7 P | Ground Floor | Floating floor |
| Living room | 12.11 x 19.5 P | Ground Floor | Floating floor |
| Bathroom | 11.6 x 13.0 P | Ground Floor | Ceramic tiles |
| Hallway | 9.7 x 10.0 P | Ground Floor | Floating floor |
| Living room | 22.1 x 16.0 P | Basement | Concrete |
| Bedroom | 13.0 x 10.1 P | Basement | Other |
| Bedroom | 13.4 x 11.4 P | Basement | Other |
| Bathroom | 8.6 x 11.4 P | Basement | Ceramic tiles |
| Storage | 8.9 x 17.9 P | Basement | Concrete |
| Workshop | 16.3 x 28.4 P | Basement | Concrete |
|
CHARACTERISTICS |
|
|---|---|
| Basement | 6 feet and over, Partially finished |
| Roofing | Asphalt shingles |
| Equipment available | Central vacuum cleaner system installation, Electric garage door, Wall-mounted heat pump |
| Window type | Crank handle, Sliding |
| Proximity | Daycare centre, Elementary school, Golf, Park - green area |
| Garage | Detached |
| Driveway | Double width or more, Other |
| Heating system | Electric baseboard units |
| Heating energy | Electricity, Wood |
| Topography | Flat |
| Parking | Garage, Outdoor |
| Landscaping | Land / Yard lined with hedges |
| Cupboard | Melamine |
| Sewage system | Municipal sewer |
| Water supply | Municipality |
| Foundation | Poured concrete |
| Windows | PVC |
| Zoning | Residential |
| Bathroom / Washroom | Seperate shower |
| Siding | Stone, Vinyl |
| Hearth stove | Wood fireplace |