47 Rue de la Visitation O., Farnham, QC J2N1N7 $549,900
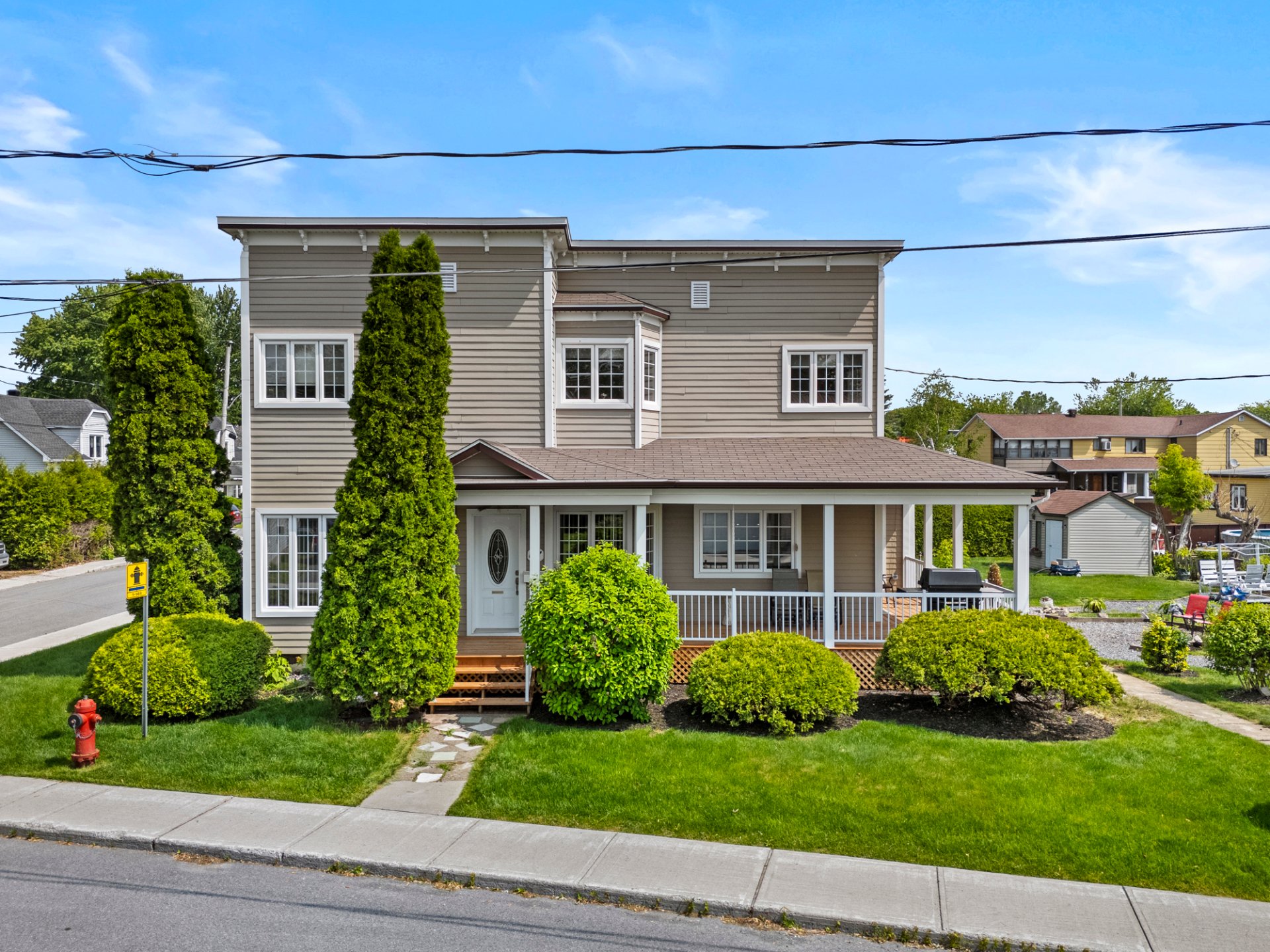
Frontage
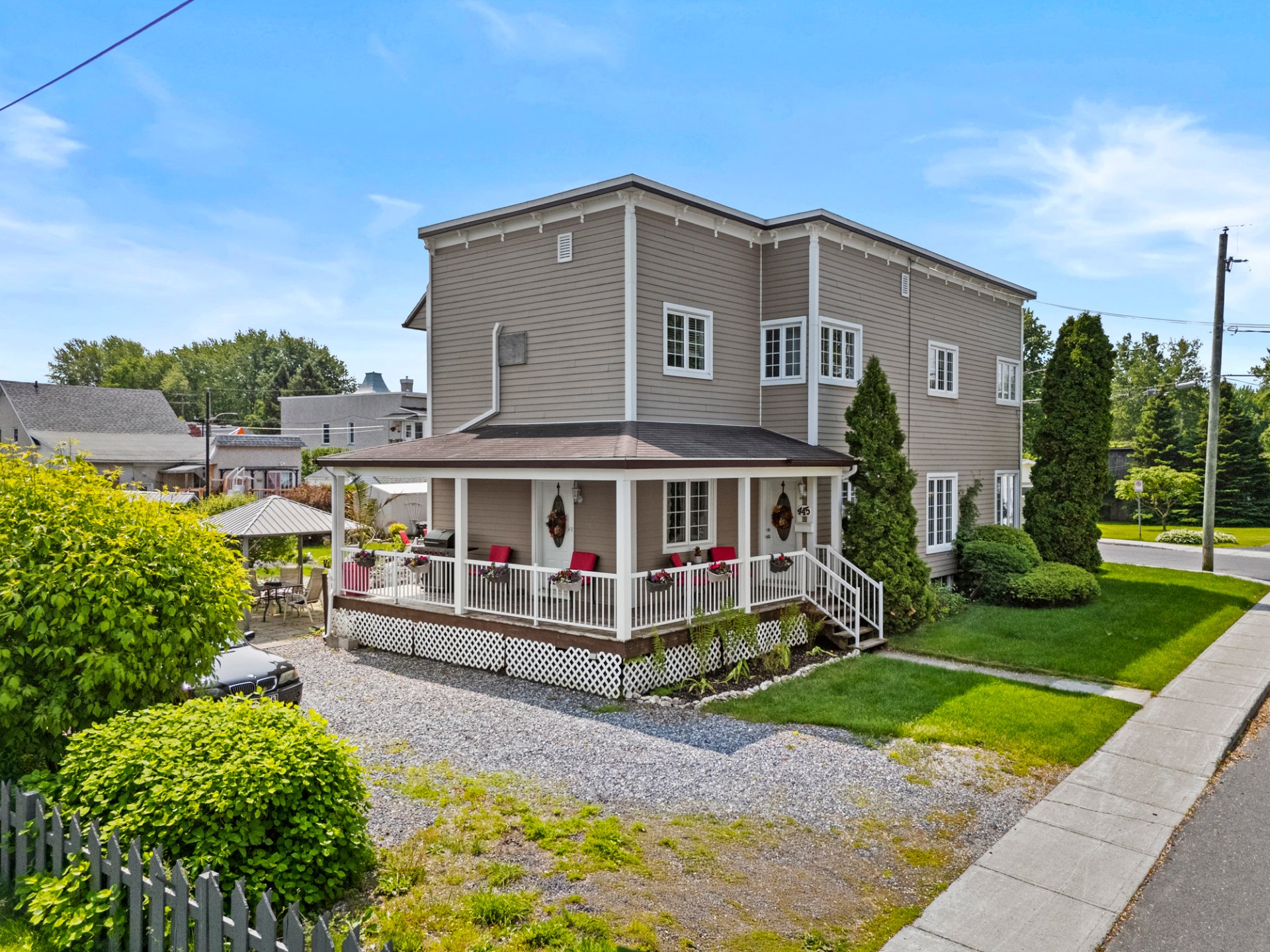
Frontage
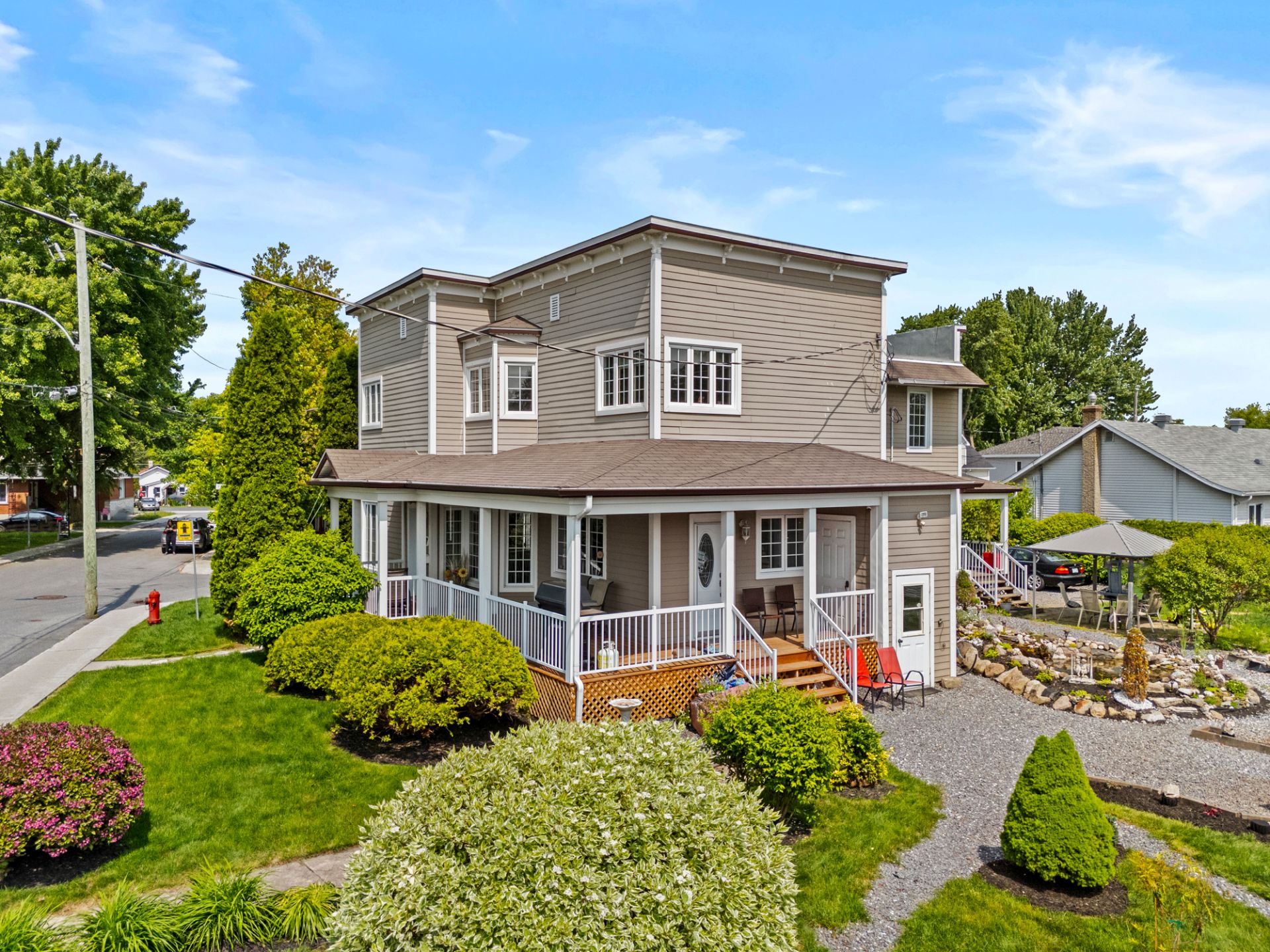
Frontage
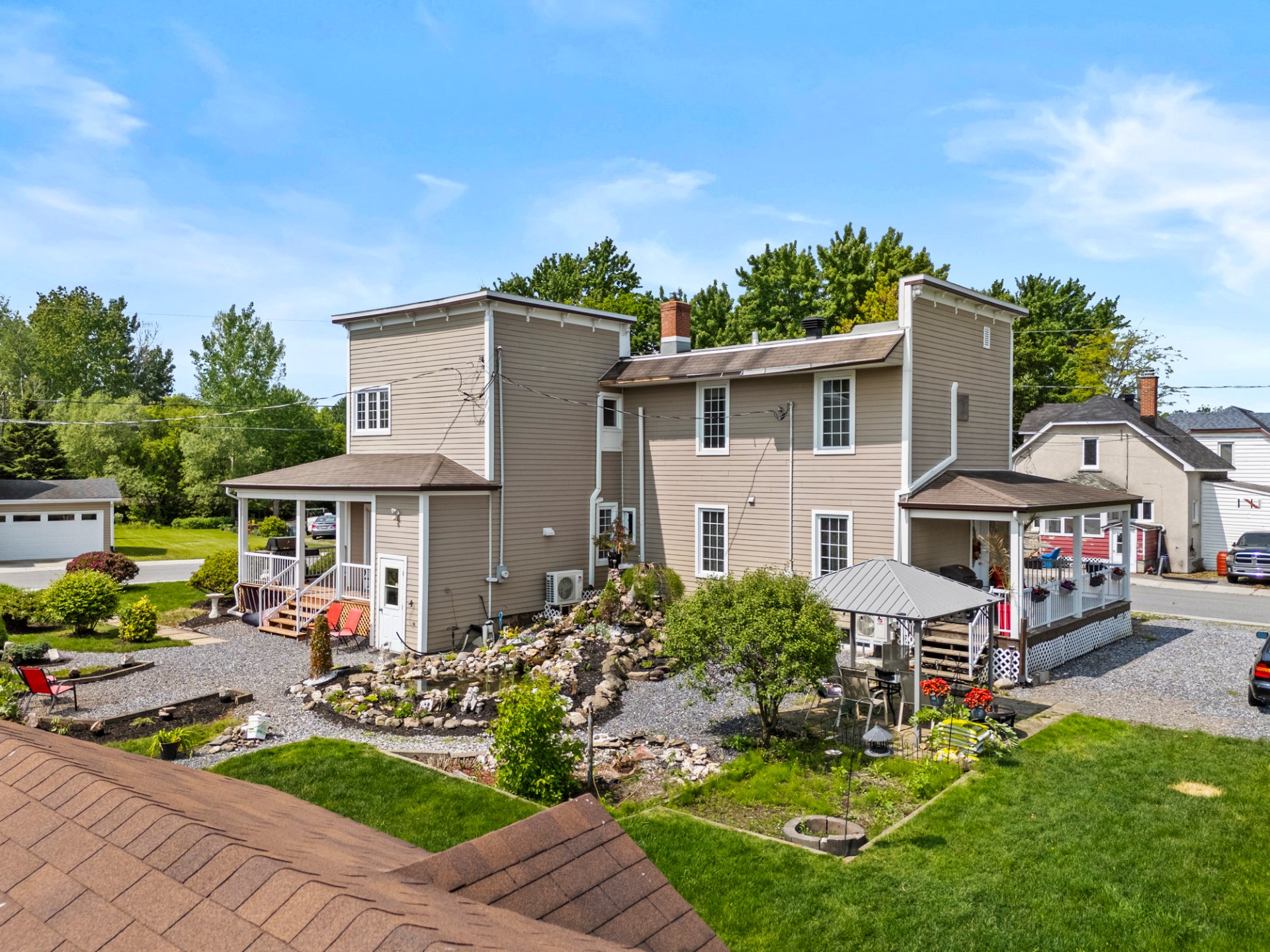
Back facade
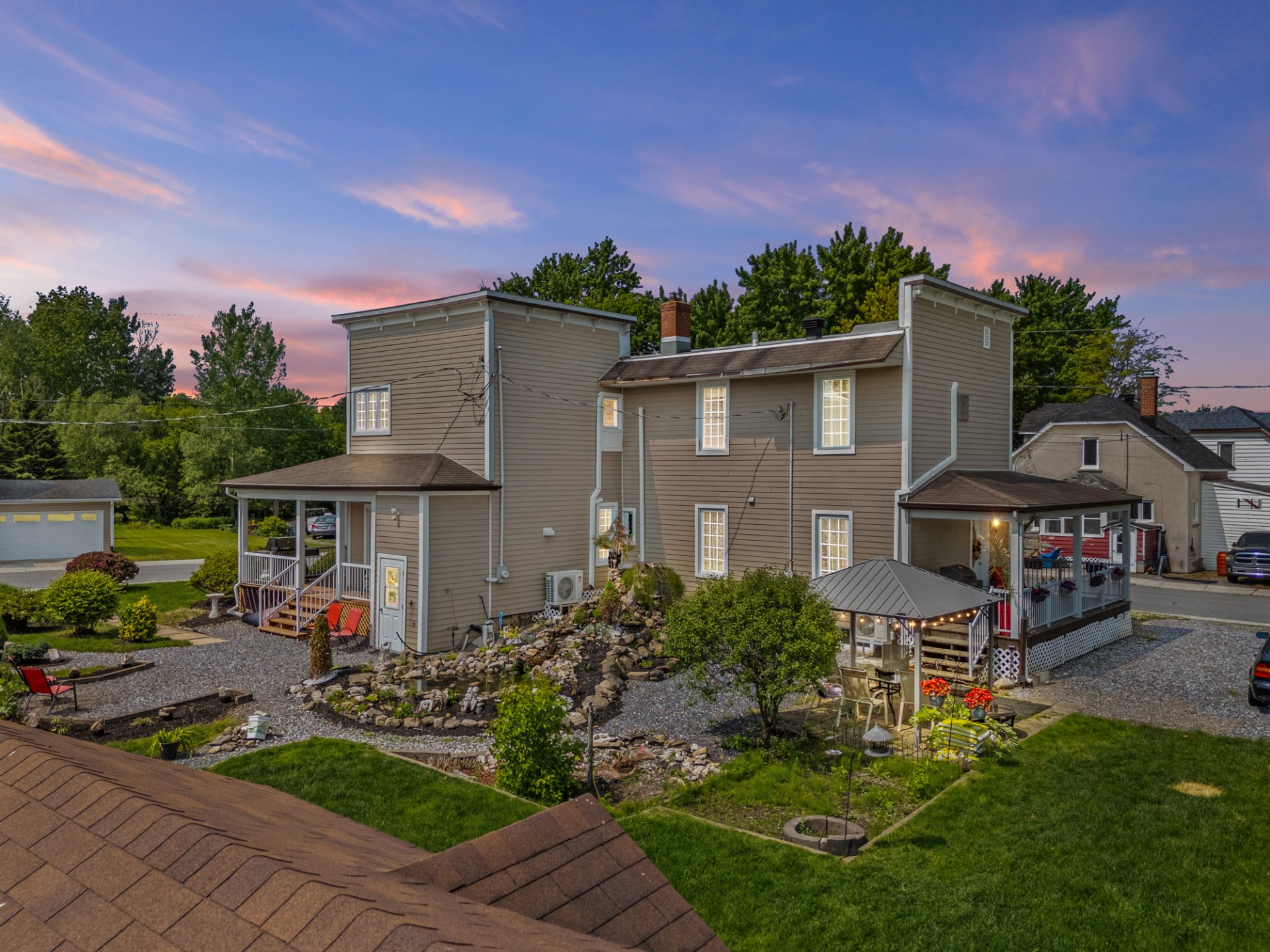
Back facade
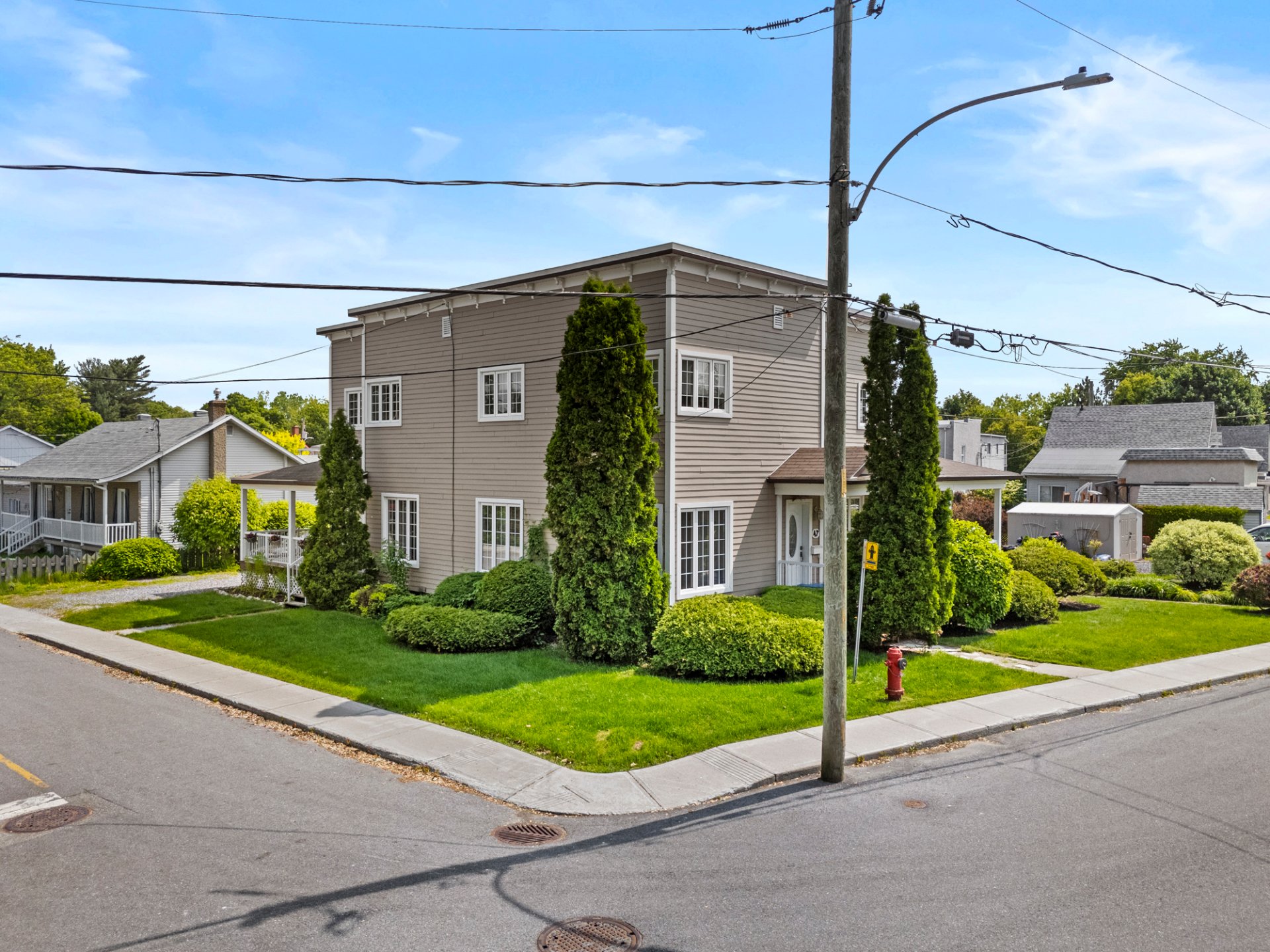
Street
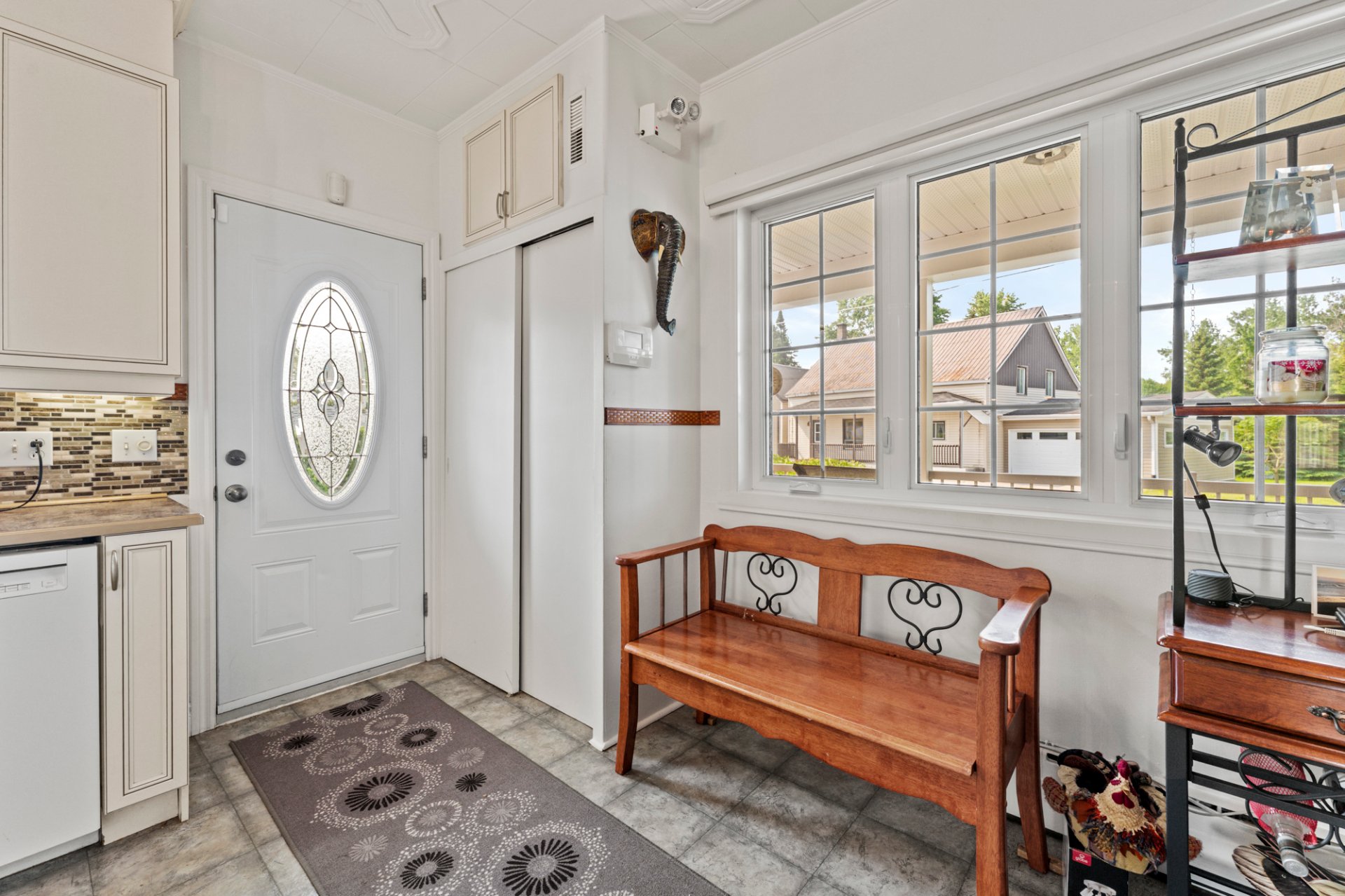
Hallway
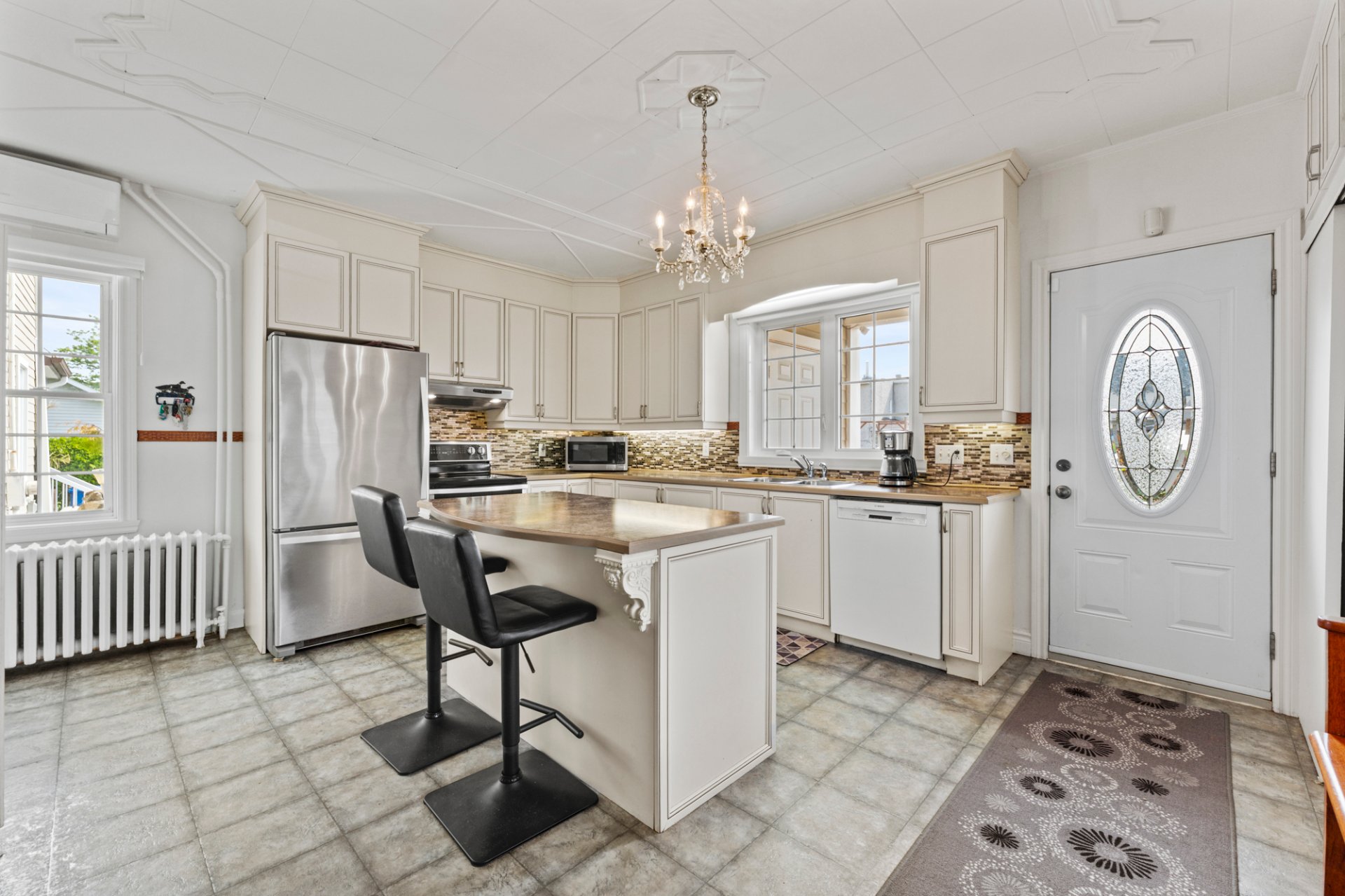
Kitchen
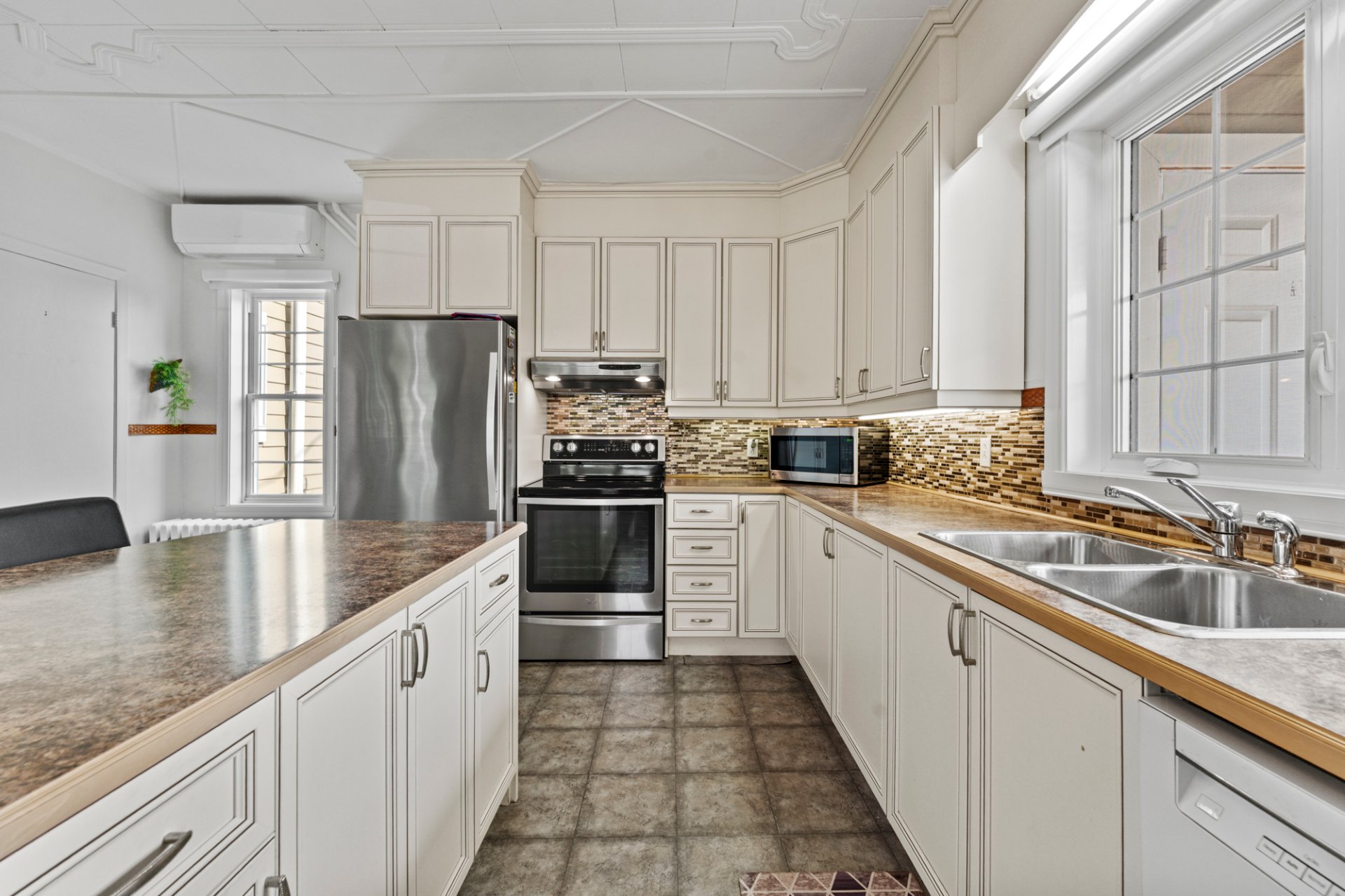
Kitchen
|
|
Sold
Description
Inclusions:
Exclusions : N/A
| BUILDING | |
|---|---|
| Type | Duplex |
| Style | Detached |
| Dimensions | 9.77x14.44 M |
| Lot Size | 1162.9 MC |
| EXPENSES | |
|---|---|
| Energy cost | $ 4633 / year |
| Municipal Taxes (2025) | $ 4373 / year |
| School taxes (2025) | $ 295 / year |
|
ROOM DETAILS |
|||
|---|---|---|---|
| Room | Dimensions | Level | Flooring |
| Dining room | 2.8 x 3.73 M | Ground Floor | Floating floor |
| Kitchen | 3.76 x 5.26 M | Ground Floor | Other |
| Kitchen | 2.69 x 2.77 M | Ground Floor | Floating floor |
| Dining room | 4.83 x 3.56 M | Ground Floor | Other |
| Living room | 3.35 x 6.70 M | Ground Floor | Floating floor |
| Living room | 3.66 x 3.40 M | Ground Floor | Floating floor |
| Washroom | 2.1 x 1.0 M | Ground Floor | Ceramic tiles |
| Bedroom | 2.77 x 3.33 M | Ground Floor | Floating floor |
| Bathroom | 1.70 x 1.32 M | 2nd Floor | Ceramic tiles |
| Bathroom | 3.2 x 1.57 M | 2nd Floor | Other |
| Bedroom | 2.24 x 3.33 M | 2nd Floor | Other |
| Bedroom | 3.56 x 3.2 M | 2nd Floor | Other |
| Bedroom | 3.86 x 2.77 M | 2nd Floor | Other |
| Bedroom | 3.33 x 3.53 M | 2nd Floor | Other |
| Bedroom | 3.43 x 3.73 M | 2nd Floor | Other |
| Bedroom | 3.48 x 3.45 M | 2nd Floor | Other |
| Family room | 2.87 x 3.33 M | Basement | Floating floor |
| Bedroom | 2.77 x 2.49 M | 2nd Floor | Other |
| Storage | 4.32 x 3.28 M | Basement | Concrete |
| Storage | 3.33 x 3.35 M | Basement | Concrete |
| Laundry room | 4.22 x 2.29 M | Basement | Concrete |
| Workshop | 3.61 x 4.29 M | Basement | Concrete |
| Storage | 6.2 x 3.23 M | Basement | Concrete |
|
CHARACTERISTICS |
|
|---|---|
| Basement | 6 feet and over |
| Heating system | Air circulation, Hot water |
| Roofing | Asphalt shingles |
| Foundation | Concrete block, Poured concrete |
| Window type | Crank handle |
| Heating energy | Electricity, Heating oil |
| Landscaping | Landscape |
| Sewage system | Municipal sewer |
| Water supply | Municipality |
| Siding | Other |
| Parking | Outdoor |
| Windows | PVC |
| Zoning | Residential |