5551 Ch. McFarland, Sherbrooke (Brompton, QC J1N0E4 $3,199,900
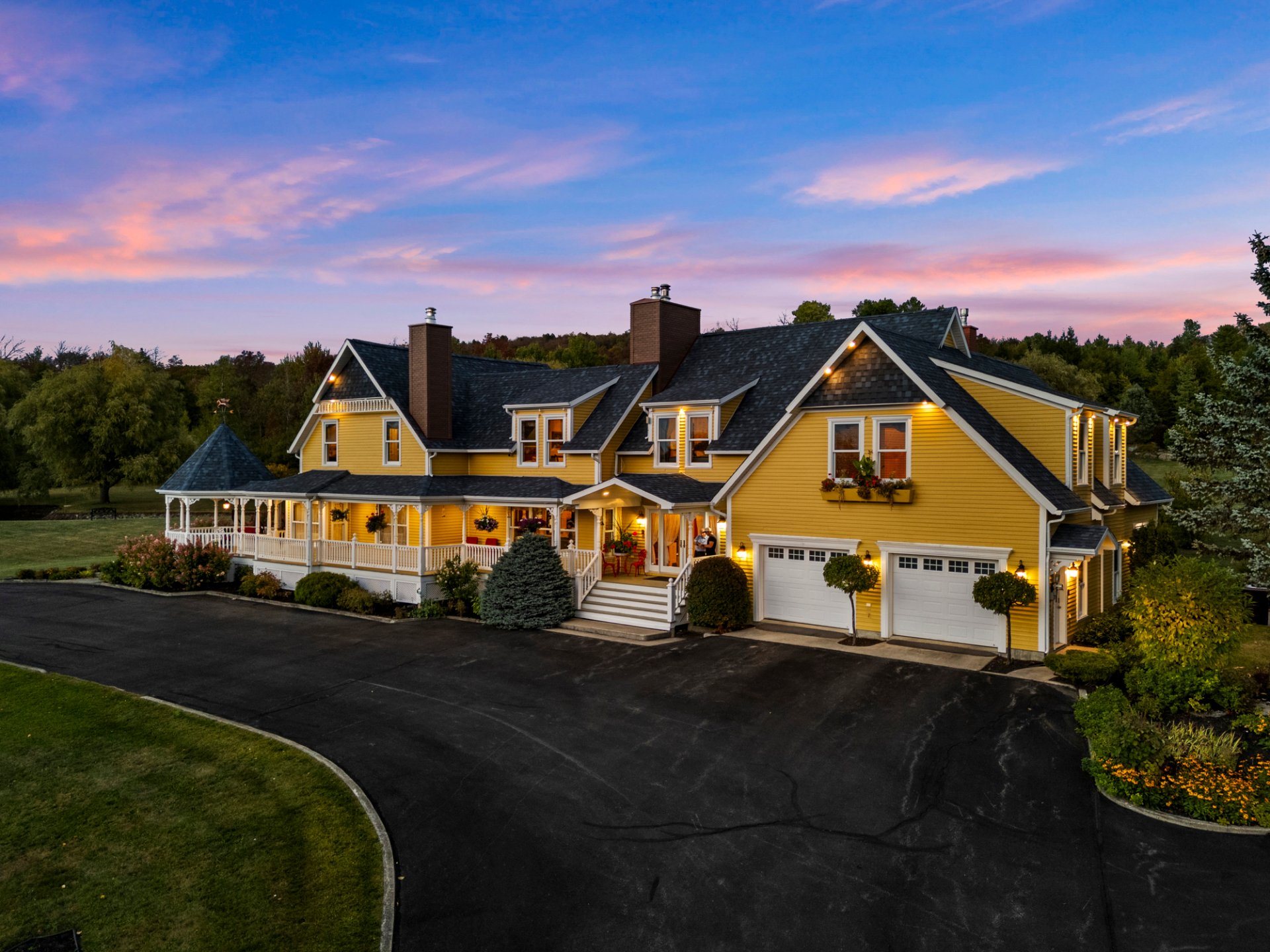
Frontage
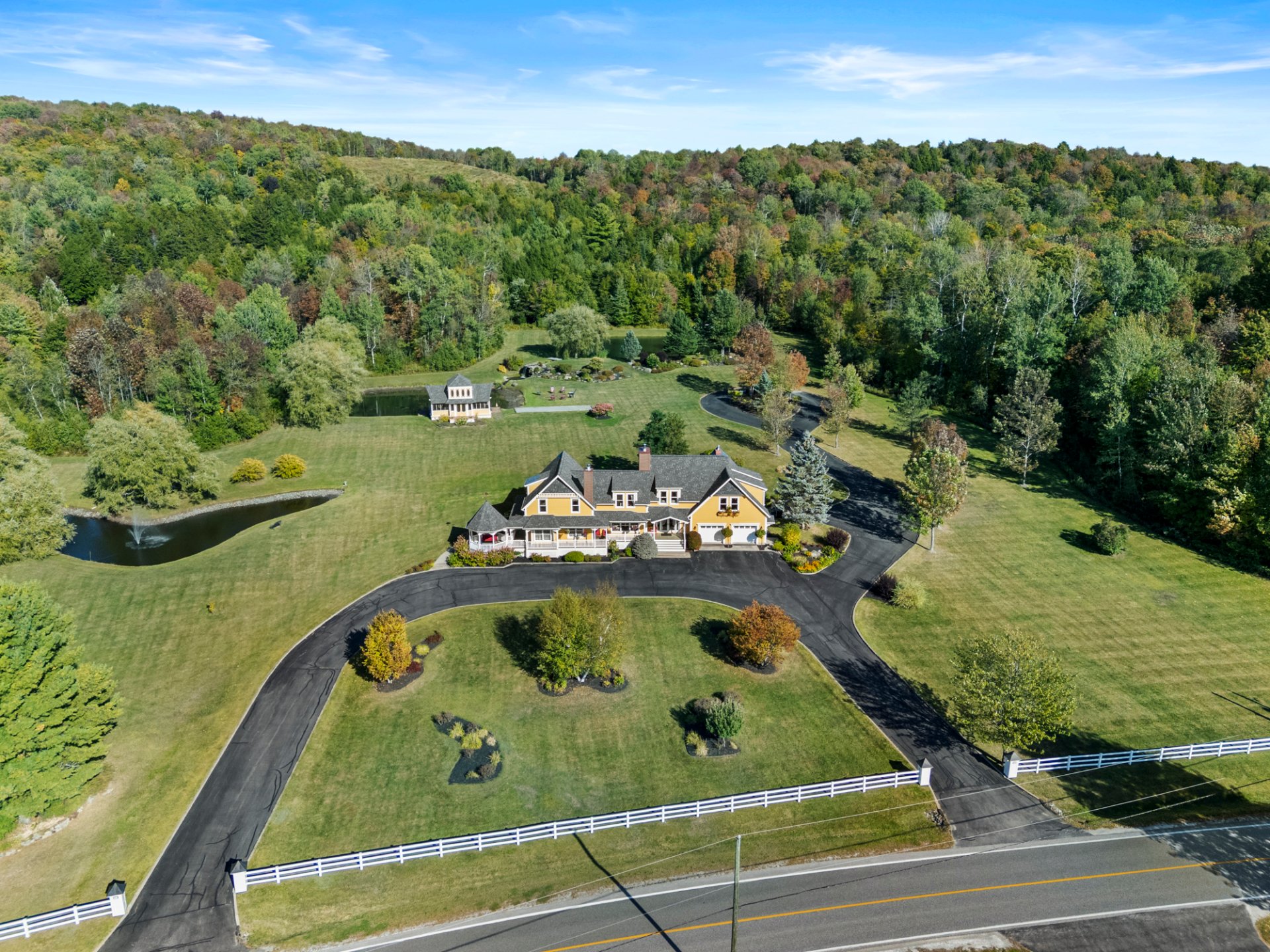
Overall View
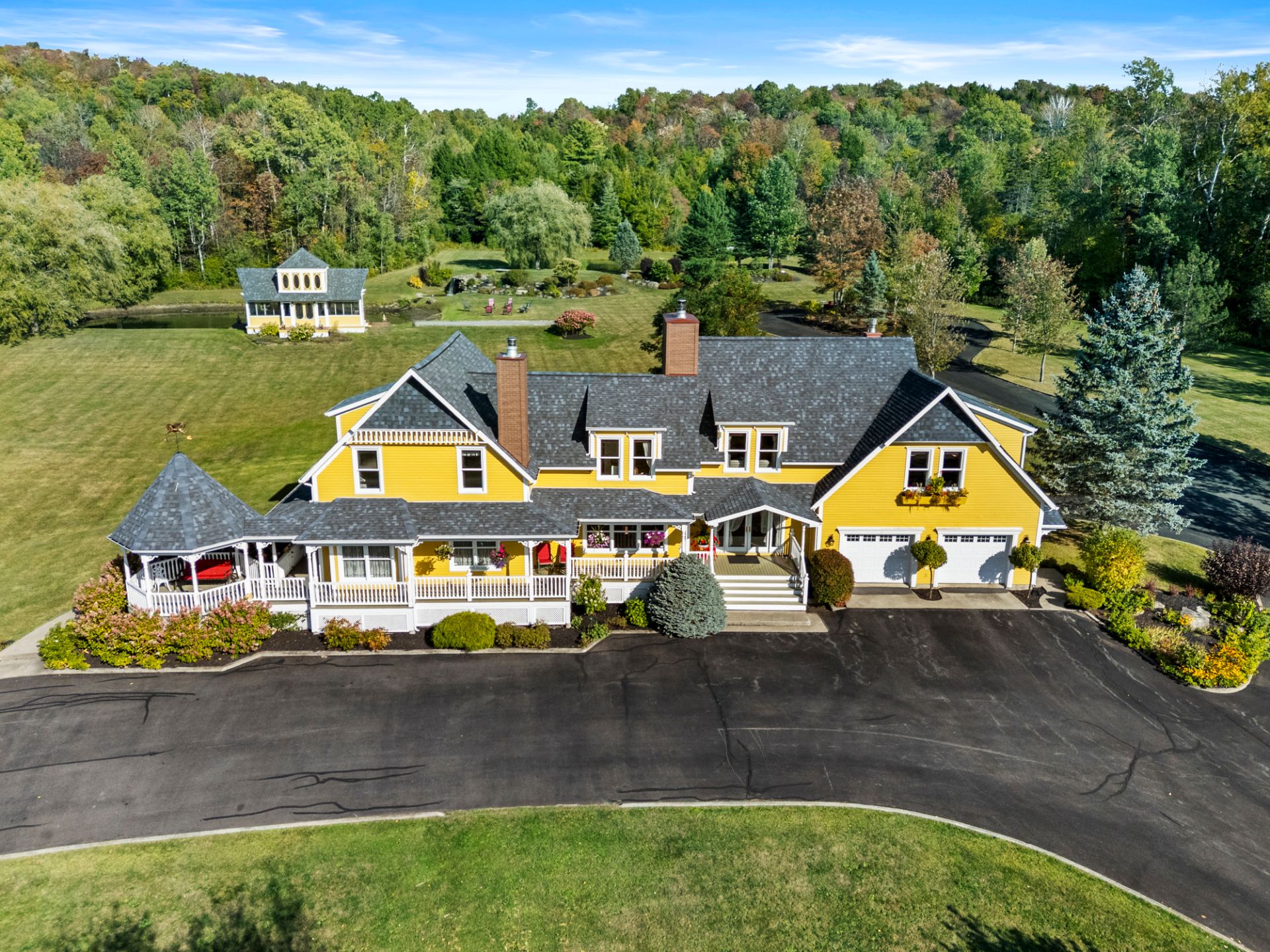
Barn
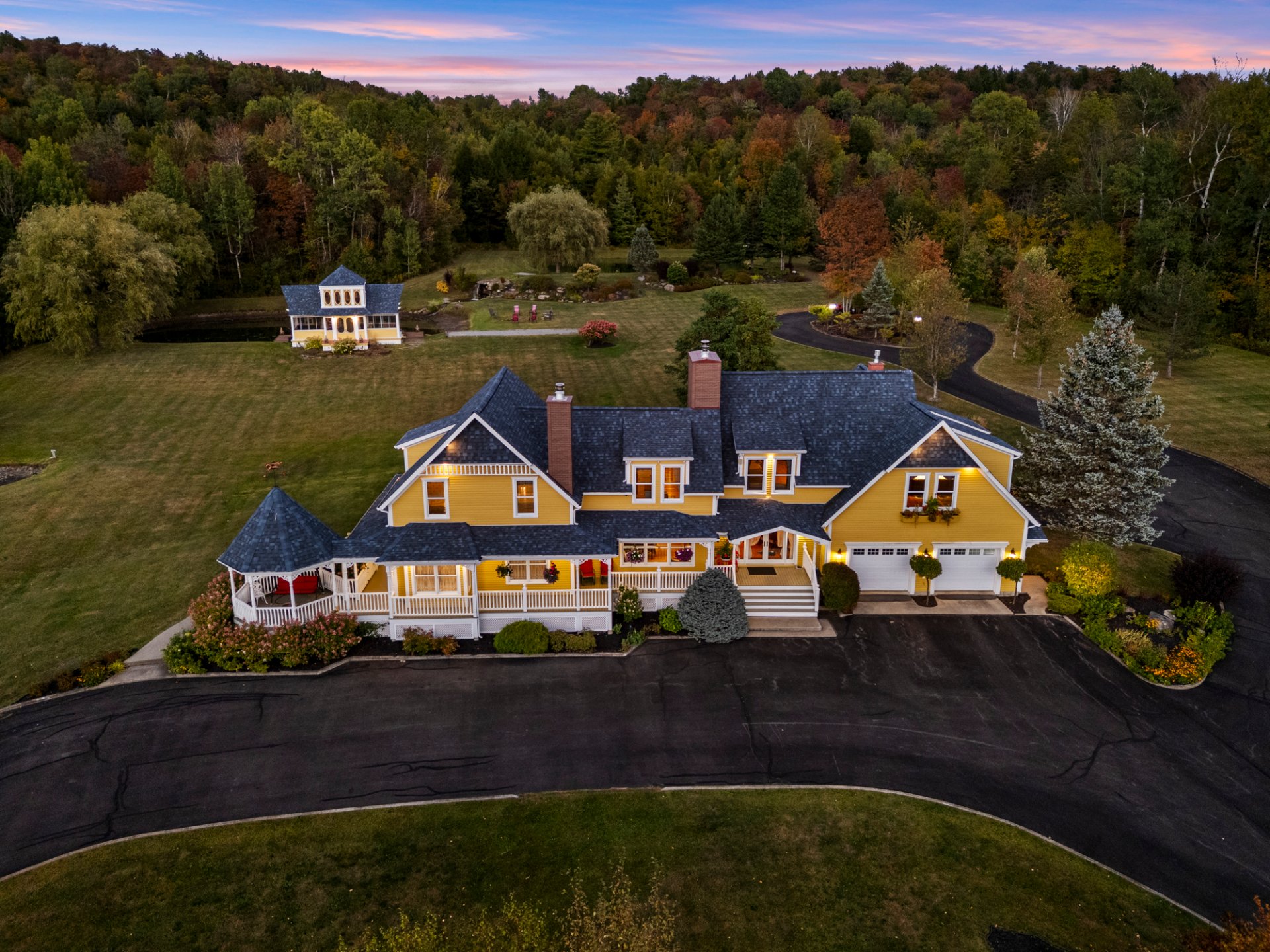
Aerial photo
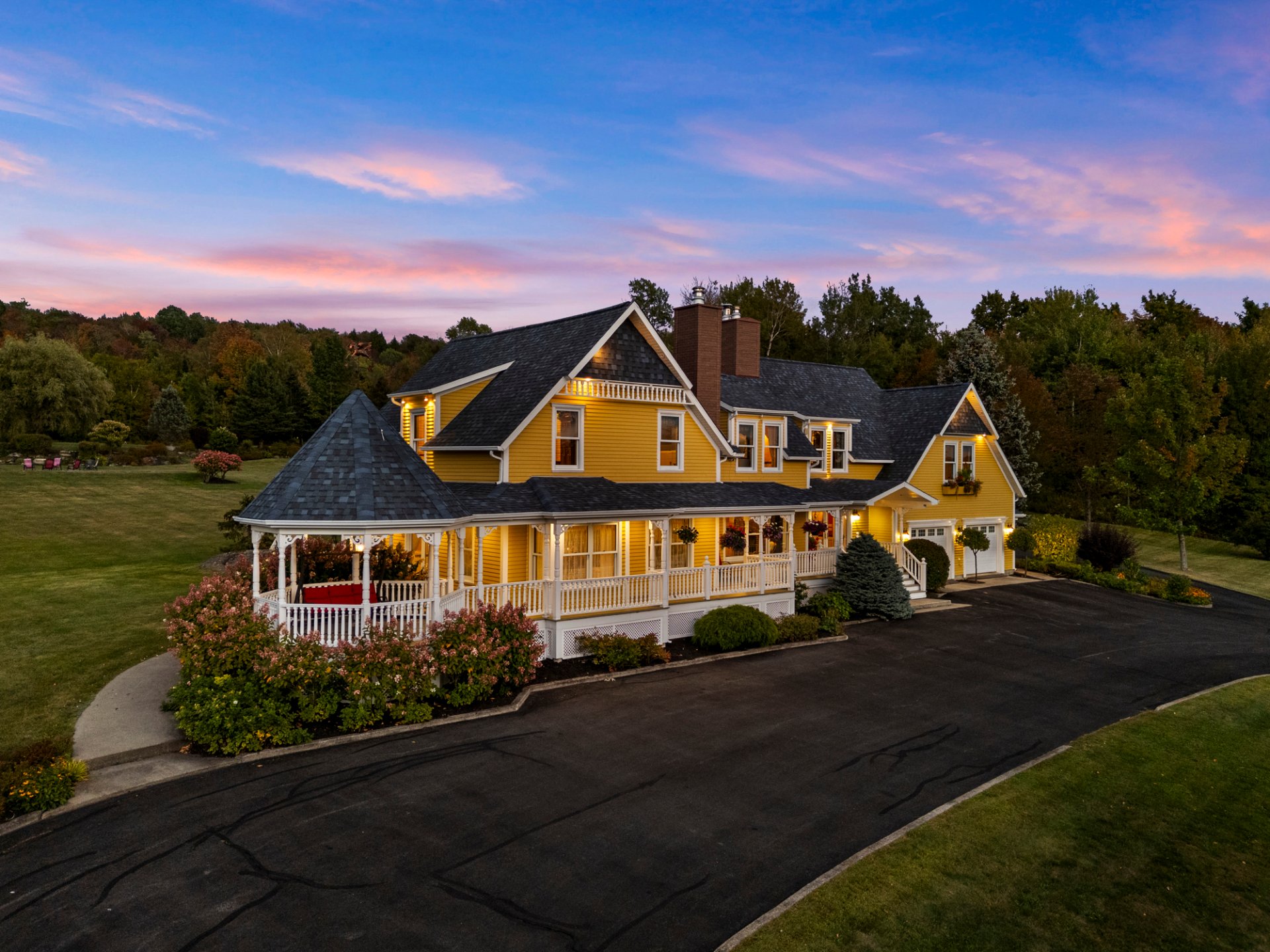
Aerial photo
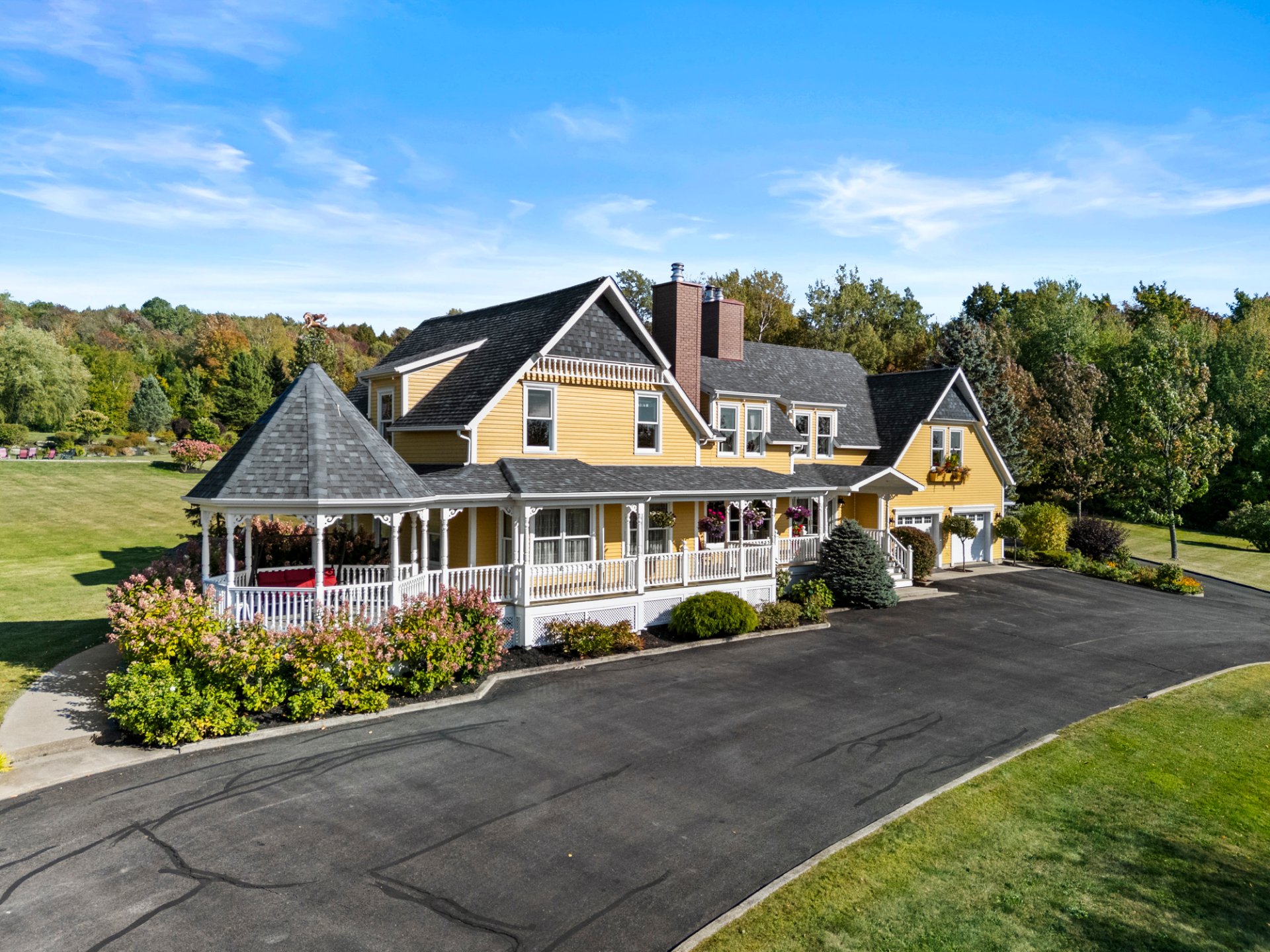
Aerial photo
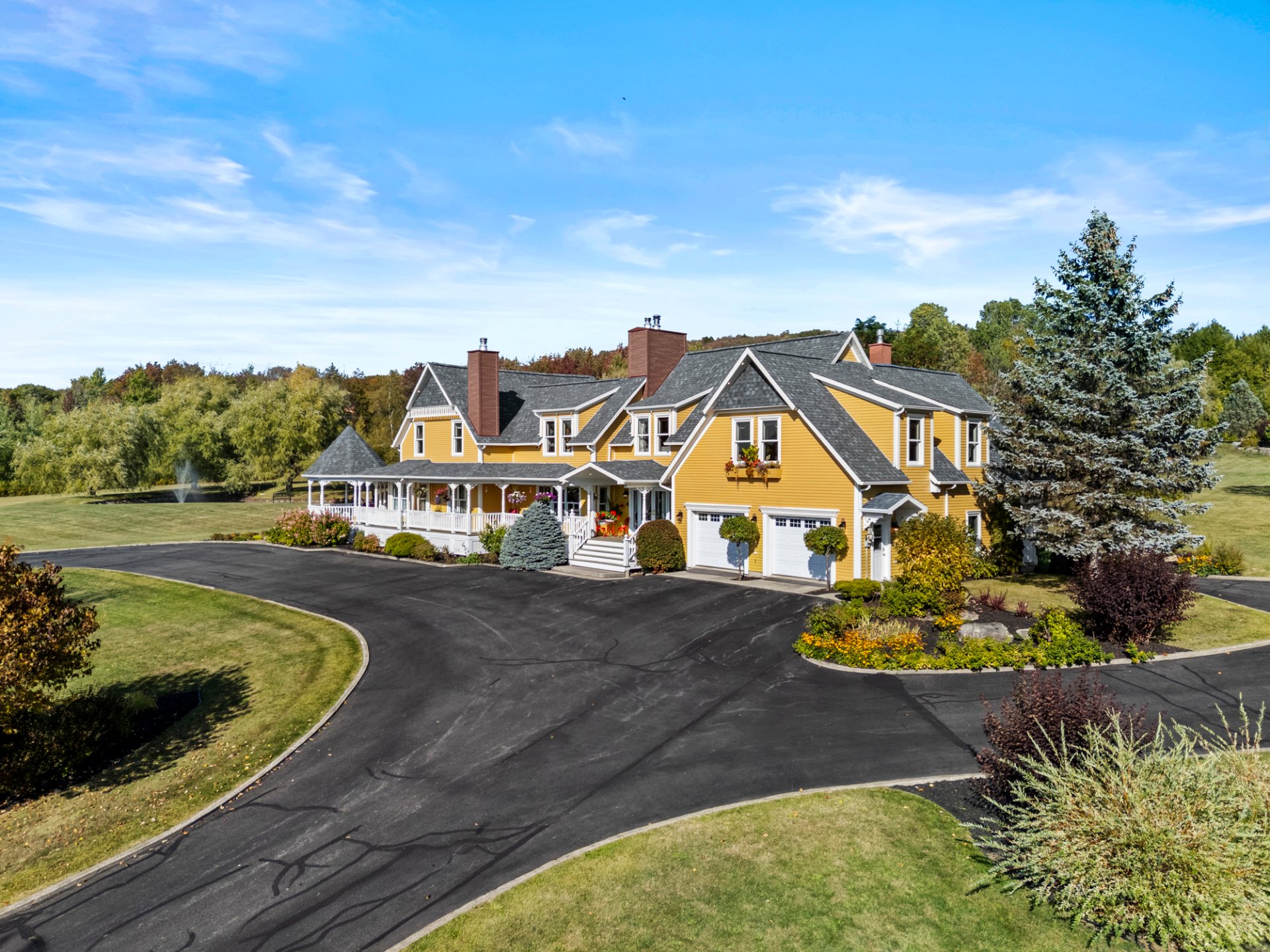
Aerial photo
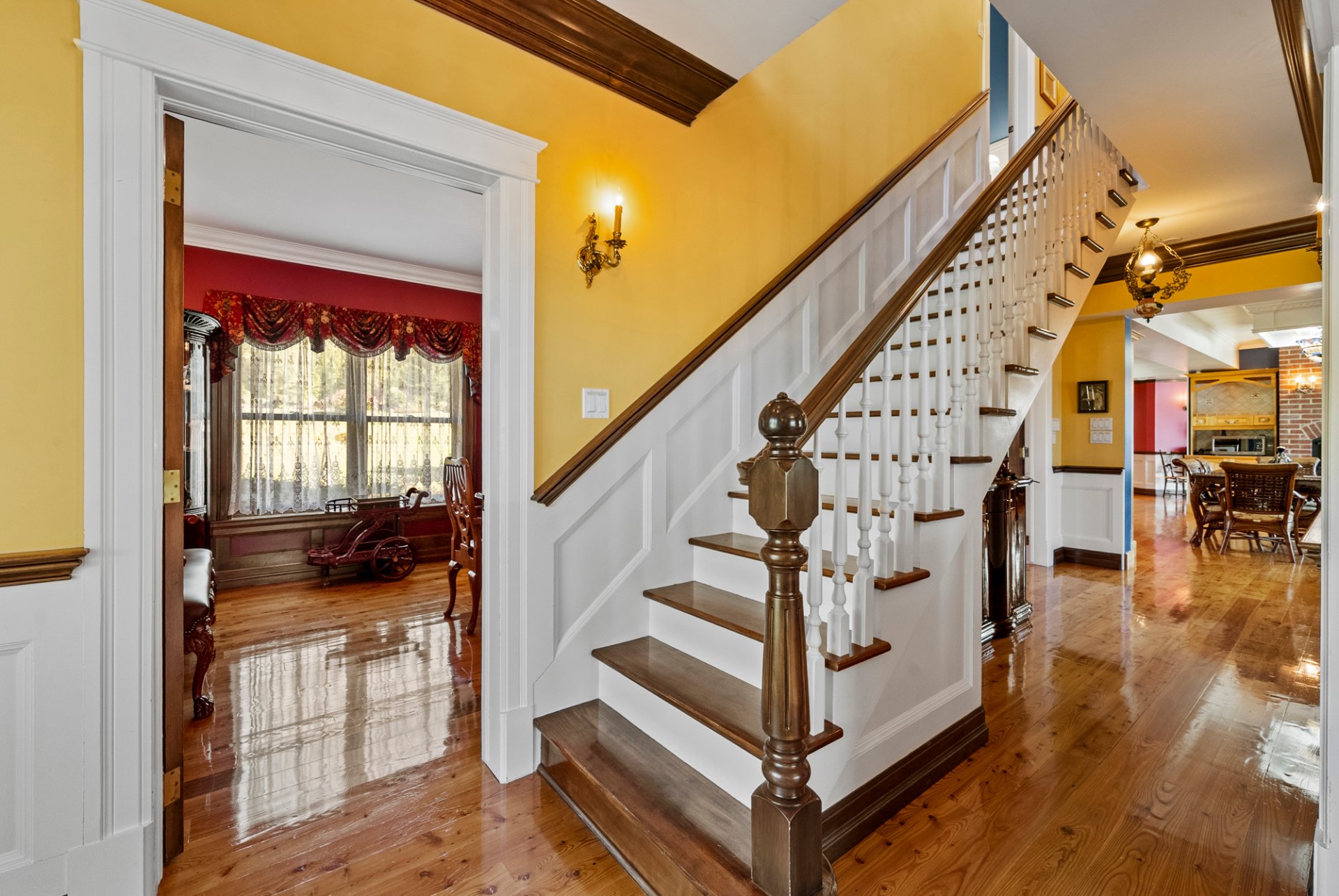
Aerial photo
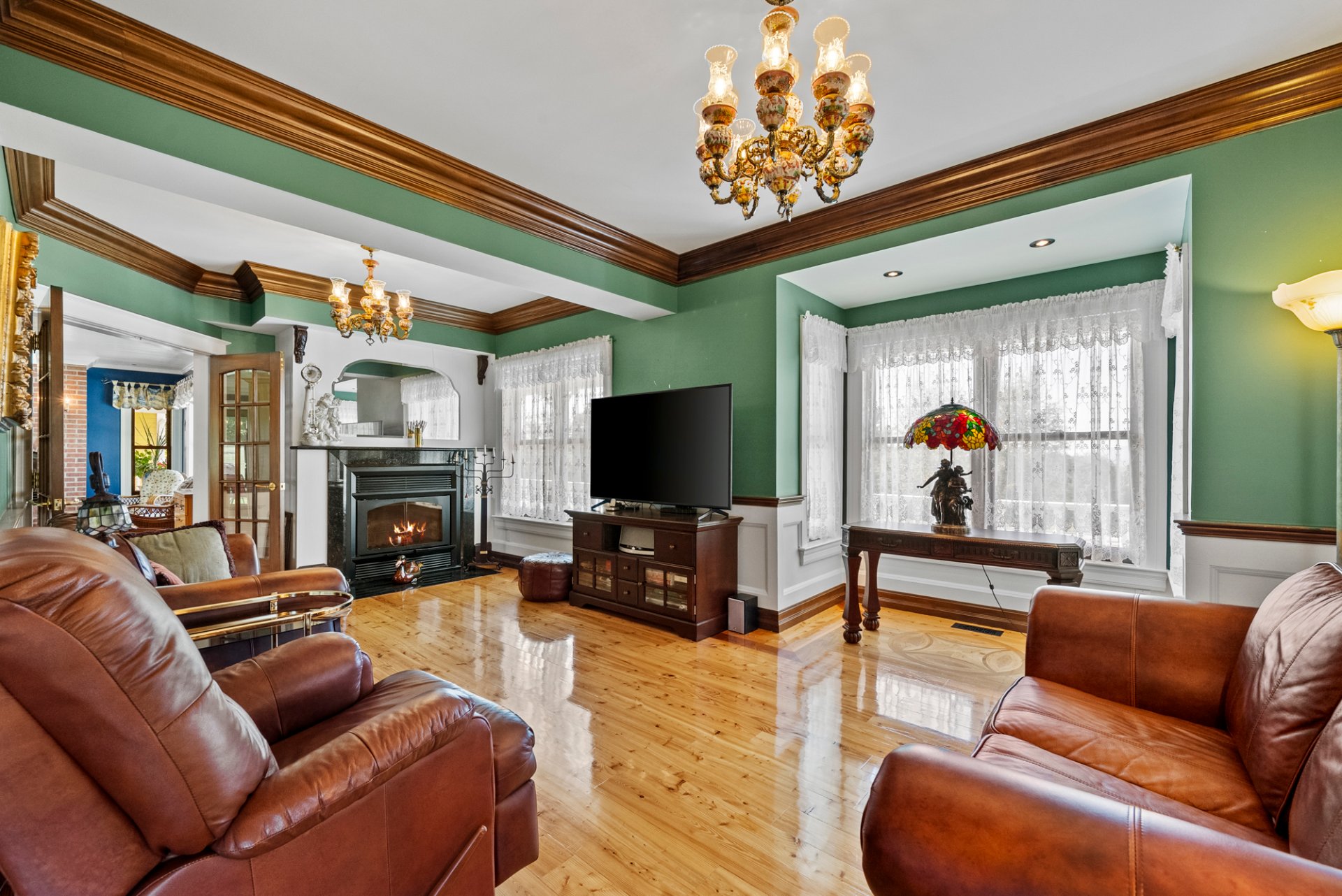
Frontage
|
|
Description
Prestigious 82.6-acre estate located just 10 minutes from Sherbrooke and at the gateway to North Hatley. This exceptional residence offers 6 bedrooms and 3 bathrooms, including a spectacular primary suite with cathedral ceiling, fireplace, private bathroom, walk-in closet and direct access to the garage. Bright living spaces feature hardwood floors, a spacious living room with fireplace and a high-end kitchen with island, granite countertops and luxury appliances. Three private lakes, a lakeside pavilion and a barn complete this remarkable property, perfectly oriented to admire the most beautiful sunset in the Eastern Townships
Located on a private estate, this unique residence, with a
total living area of 3,928 sq ft, is nestled in an
exceptional setting that combines modern comfort, classic
charm, and a natural environment. Built on a vast 82.6-acre
lot, partially landscaped and bordered by a private lake,
it offers its future owners a rare and sought-after living
space.
Upon arrival, the asphalt driveway and the facade announce
the rare character of this property. Inside, every detail
has been carefully considered.
The ground floor opens onto a spacious foyer leading to
bright and welcoming living areas. The living room,
featuring a fireplace, offers a welcoming atmosphere where
wood takes center stage. The dining room, designed for
entertaining, is distinguished by its woodwork and
carefully selected Italian lighting. The kitchen combines
practicality and authenticity with its countertop, triple
patio door, and European-style brick fireplace. A bathroom
with a corner shower and a laundry room complete this floor.
Six bedrooms and three bathrooms meet the needs of a family
or a homeowner looking to host.
The master suite, a true highlight, boasts a cathedral
ceiling, a mezzanine, a gas fireplace, a walk-in closet,
and a private bathroom with a ceramic glass shower and a
gold claw-foot tub. The other tastefully decorated bedrooms
combine comfort and functionality.
The exterior is a major asset of the property. A two-level
covered terrace allows guests to enjoy the seasons in
complete tranquility. The estate also includes a barn, two
terraces, a magnificent waterfront pavilion, and an
attached garage. The vast landscaped grounds ensure privacy
and quality of life, all in a remarkable natural setting.
Note that a second lot, measuring 21 acres (included in the
82.6 acres), is located across the street from the
residence, offering a rare opportunity to expand the estate
or maintain greater privacy. This land opens the door to
numerous development possibilities and represents
undeniable added value.
The estate is located just 10 minutes from the University
of Sherbrooke and on the edge of the charming municipality
of Hatley.
This property represents a unique opportunity for clients
seeking an exclusive, spacious home geared toward a refined
and serene lifestyle.
The year of construction mentioned on the municipal
assessment roll is 1920, but the property was completely
renovated between 1999 and 2002.
This does not constitute an offer or promise binding the
seller to the buyer, but rather an invitation to submit
such offers or promises.
This sale is made without legal warranty of quality, at the
buyer's risk.
total living area of 3,928 sq ft, is nestled in an
exceptional setting that combines modern comfort, classic
charm, and a natural environment. Built on a vast 82.6-acre
lot, partially landscaped and bordered by a private lake,
it offers its future owners a rare and sought-after living
space.
Upon arrival, the asphalt driveway and the facade announce
the rare character of this property. Inside, every detail
has been carefully considered.
The ground floor opens onto a spacious foyer leading to
bright and welcoming living areas. The living room,
featuring a fireplace, offers a welcoming atmosphere where
wood takes center stage. The dining room, designed for
entertaining, is distinguished by its woodwork and
carefully selected Italian lighting. The kitchen combines
practicality and authenticity with its countertop, triple
patio door, and European-style brick fireplace. A bathroom
with a corner shower and a laundry room complete this floor.
Six bedrooms and three bathrooms meet the needs of a family
or a homeowner looking to host.
The master suite, a true highlight, boasts a cathedral
ceiling, a mezzanine, a gas fireplace, a walk-in closet,
and a private bathroom with a ceramic glass shower and a
gold claw-foot tub. The other tastefully decorated bedrooms
combine comfort and functionality.
The exterior is a major asset of the property. A two-level
covered terrace allows guests to enjoy the seasons in
complete tranquility. The estate also includes a barn, two
terraces, a magnificent waterfront pavilion, and an
attached garage. The vast landscaped grounds ensure privacy
and quality of life, all in a remarkable natural setting.
Note that a second lot, measuring 21 acres (included in the
82.6 acres), is located across the street from the
residence, offering a rare opportunity to expand the estate
or maintain greater privacy. This land opens the door to
numerous development possibilities and represents
undeniable added value.
The estate is located just 10 minutes from the University
of Sherbrooke and on the edge of the charming municipality
of Hatley.
This property represents a unique opportunity for clients
seeking an exclusive, spacious home geared toward a refined
and serene lifestyle.
The year of construction mentioned on the municipal
assessment roll is 1920, but the property was completely
renovated between 1999 and 2002.
This does not constitute an offer or promise binding the
seller to the buyer, but rather an invitation to submit
such offers or promises.
This sale is made without legal warranty of quality, at the
buyer's risk.
Inclusions: Lighting, household appliances, window coverings
Exclusions : Furniture
| BUILDING | |
|---|---|
| Type | Two or more storey |
| Style | Detached |
| Dimensions | 0x0 |
| Lot Size | 334373 MC |
| EXPENSES | |
|---|---|
| Energy cost | $ 5800 / year |
| Municipal Taxes (2025) | $ 8493 / year |
| School taxes (2025) | $ 829 / year |
|
ROOM DETAILS |
|||
|---|---|---|---|
| Room | Dimensions | Level | Flooring |
| Living room | 14.9 x 23.4 P | Ground Floor | Wood |
| Dining room | 11.6 x 23.4 P | Ground Floor | Wood |
| Dinette | 11.10 x 19.3 P | Ground Floor | Wood |
| Kitchen | 11.3 x 19.3 P | Ground Floor | Wood |
| Bathroom | 9.10 x 9.1 P | Ground Floor | Wood |
| Other | 11.4 x 8.11 P | Ground Floor | Wood |
| Bedroom | 11.5 x 10.2 P | 2nd Floor | Wood |
| Bedroom | 11.6 x 10.2 P | 2nd Floor | Wood |
| Bedroom | 11.5 x 10.6 P | 2nd Floor | Wood |
| Bedroom | 11.6 x 10.6 P | 2nd Floor | Wood |
| Bedroom | 7.2 x 11.10 P | 2nd Floor | Wood |
| Bathroom | 6.4 x 19.3 P | 2nd Floor | Wood |
| Primary bedroom | 25.0 x 27.5 P | 2nd Floor | Wood |
| Bathroom | 12.11 x 21.4 P | 2nd Floor | Wood |
| Walk-in closet | 6.4 x 10.5 P | 2nd Floor | Wood |
| Home office | 21.6 x 17.1 P | 2nd Floor | Wood |
| Walk-in closet | 7.3 x 9.1 P | 2nd Floor | Wood |
| Mezzanine | 12.3 x 9.9 P | 2nd Floor | |
| Other | 25.0 x 16.10 P | Basement | |
| Other | 26.7 x 45.4 P | Basement | |
|
CHARACTERISTICS |
|
|---|---|
| Bathroom / Washroom | Adjoining to primary bedroom, Seperate shower |
| Zoning | Agricultural, Residential |
| Heating system | Air circulation |
| Windows | Aluminum |
| Water supply | Artesian well |
| Driveway | Asphalt |
| Roofing | Asphalt shingles |
| Garage | Attached |
| Heating energy | Bi-energy |
| Siding | Cedar covering joint |
| Proximity | Cegep, Cross-country skiing, Daycare centre, Elementary school, Golf, High school, Highway, Park - green area, University |
| Equipment available | Central heat pump, Central vacuum cleaner system installation, Electric garage door, Level 2 charging station, Water softener |
| Topography | Flat |
| Parking | Garage, Outdoor |
| Hearth stove | Gaz fireplace, Wood fireplace |
| Window type | Hung |
| Landscaping | Landscape |
| View | Mountain, Panoramic, Water |
| Distinctive features | No neighbours in the back, Wooded lot: hardwood trees |
| Basement | Other, Unfinished |
| Foundation | Poured concrete, Stone |
| Sewage system | Purification field |
| Cupboard | Wood |