64 Rue des Érables, Sherbrooke (Les Nations), QC J1L1B7 $550,000
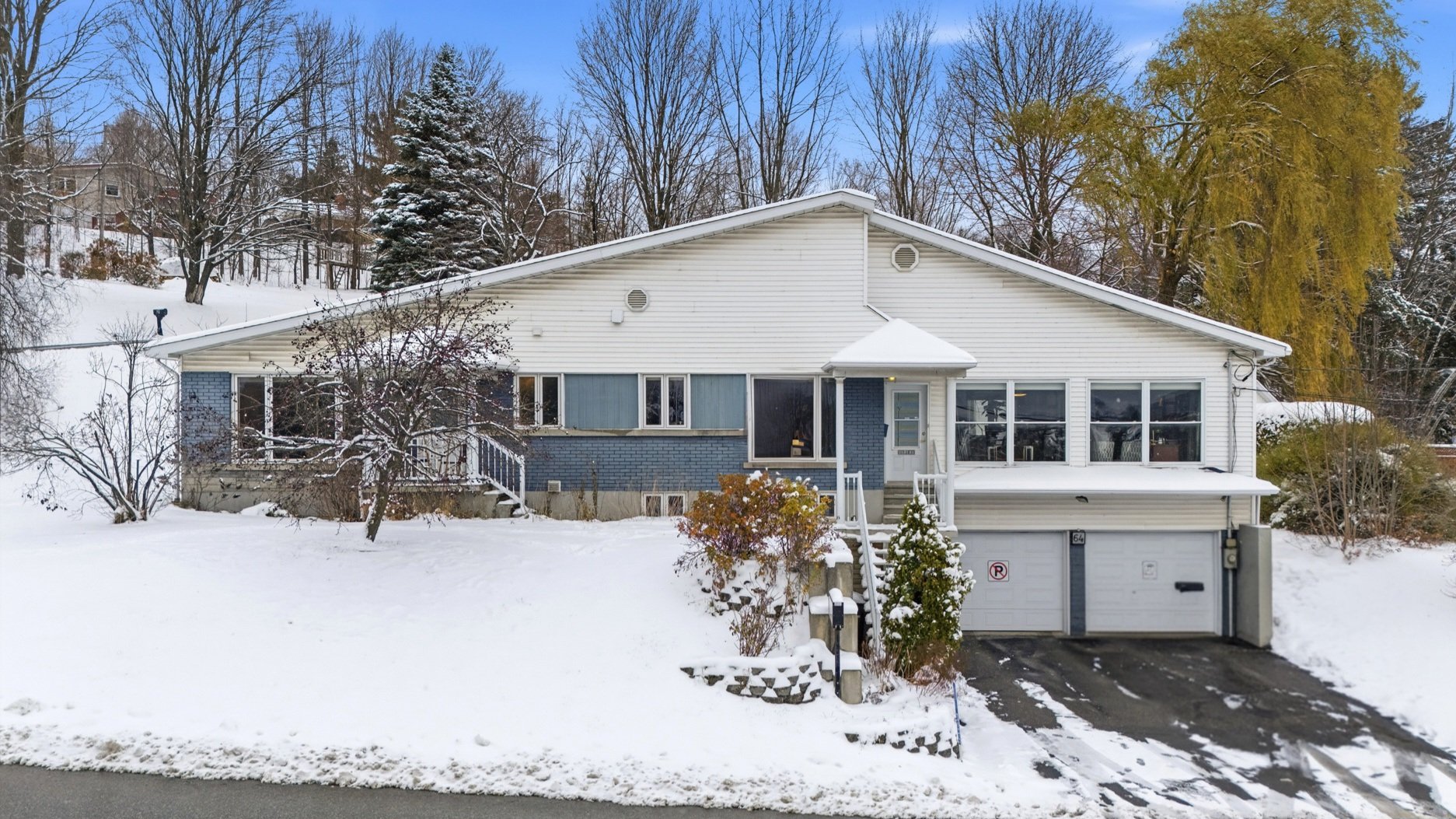
Frontage
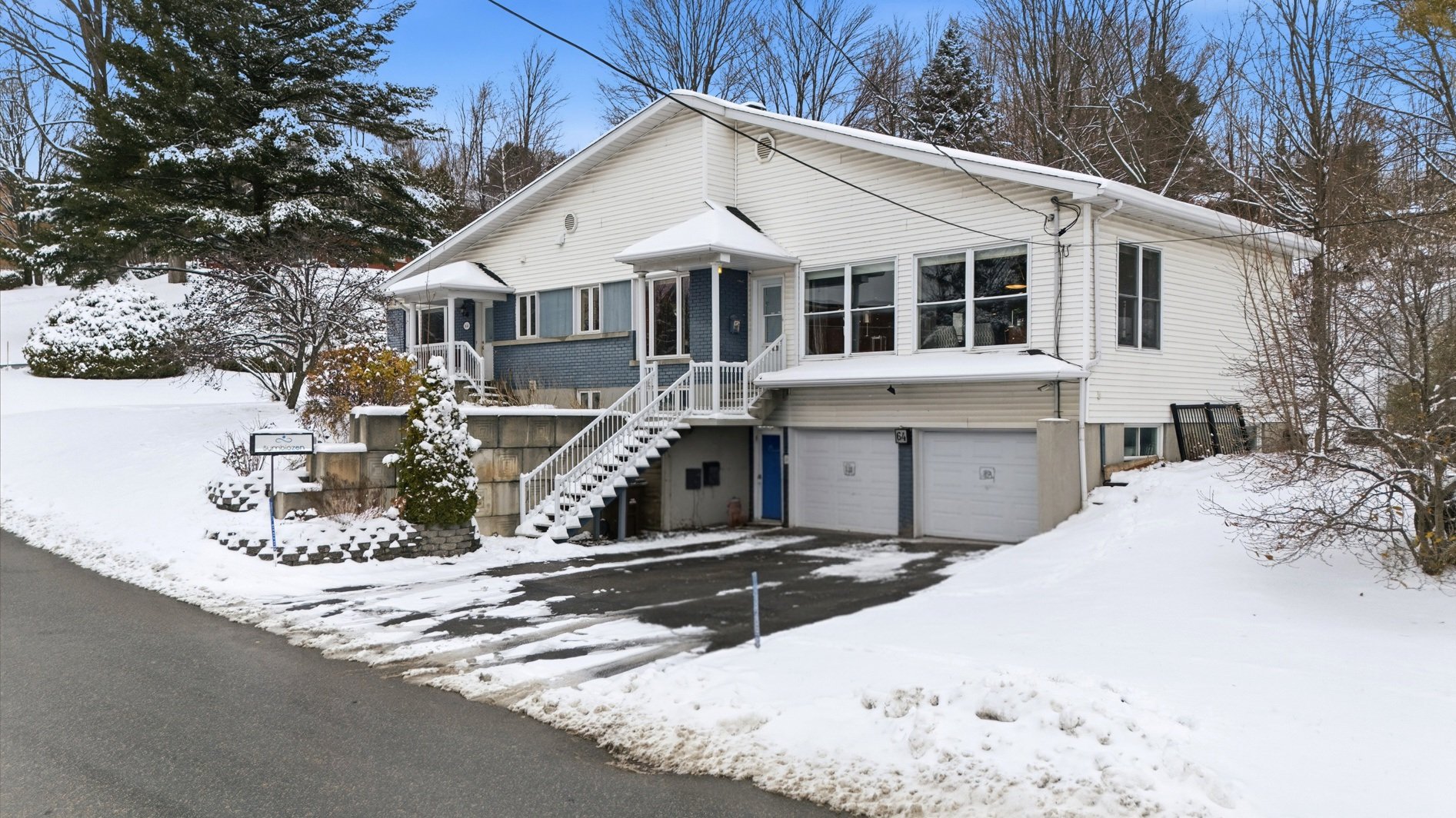
Frontage
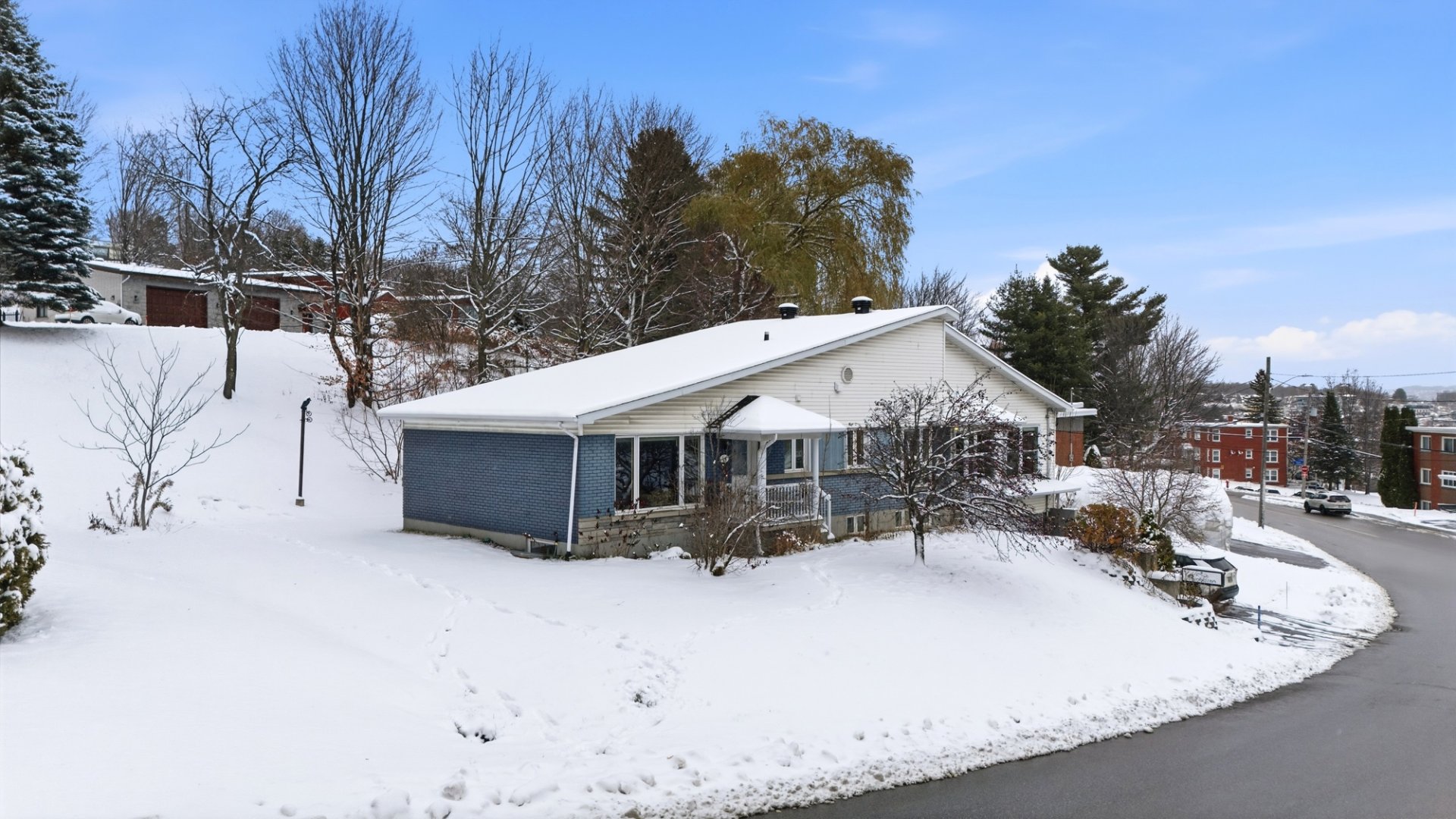
Frontage
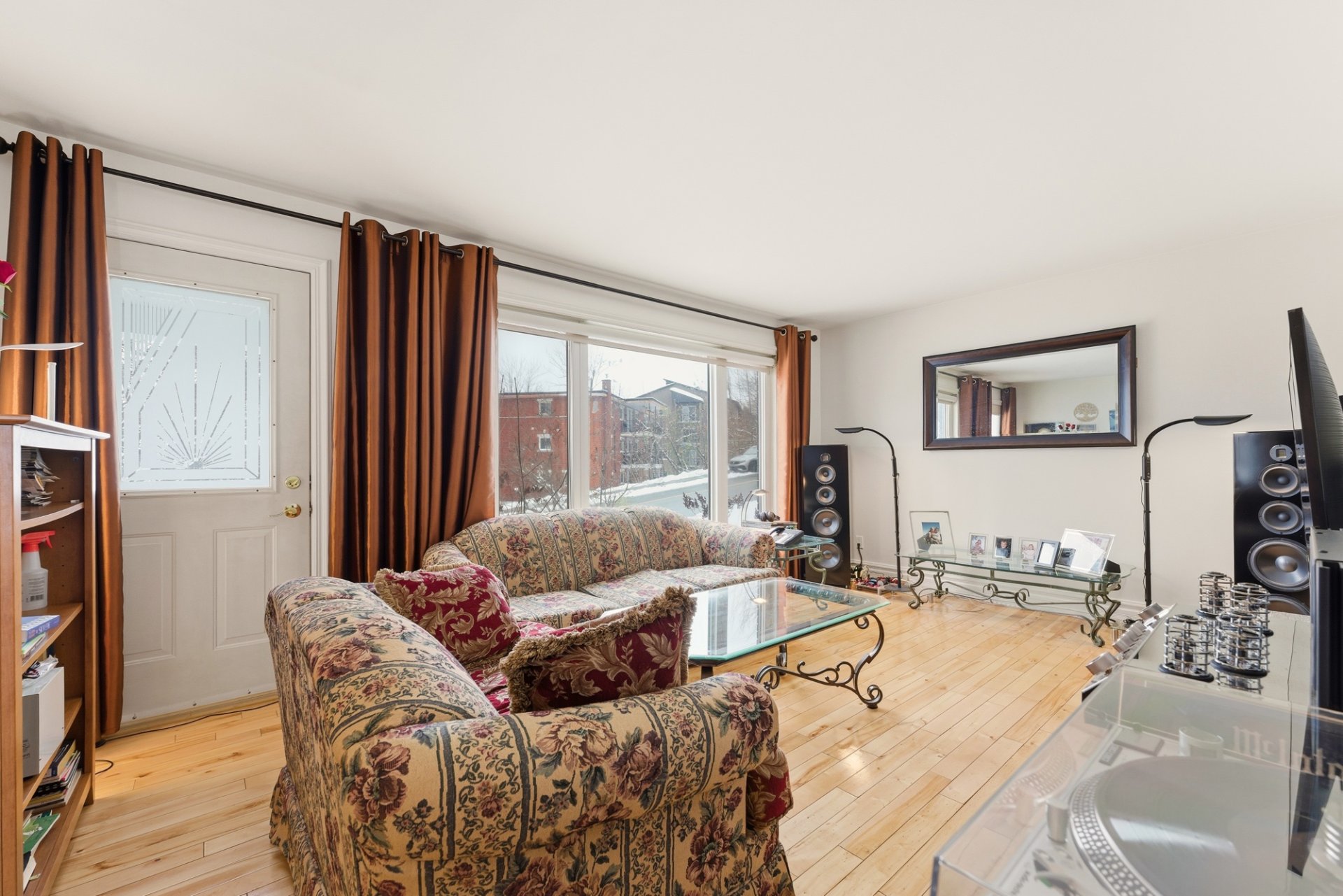
Living room
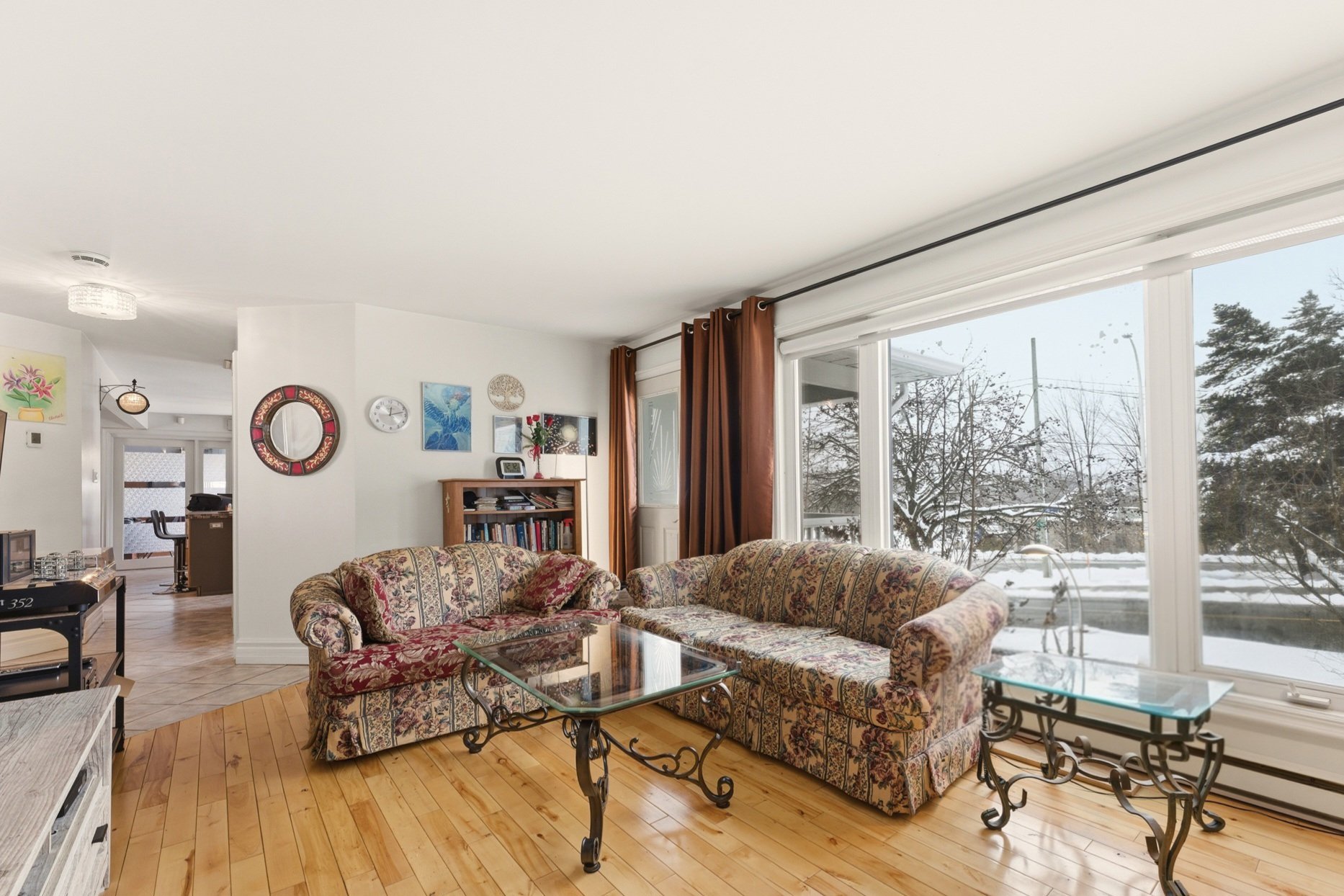
Living room
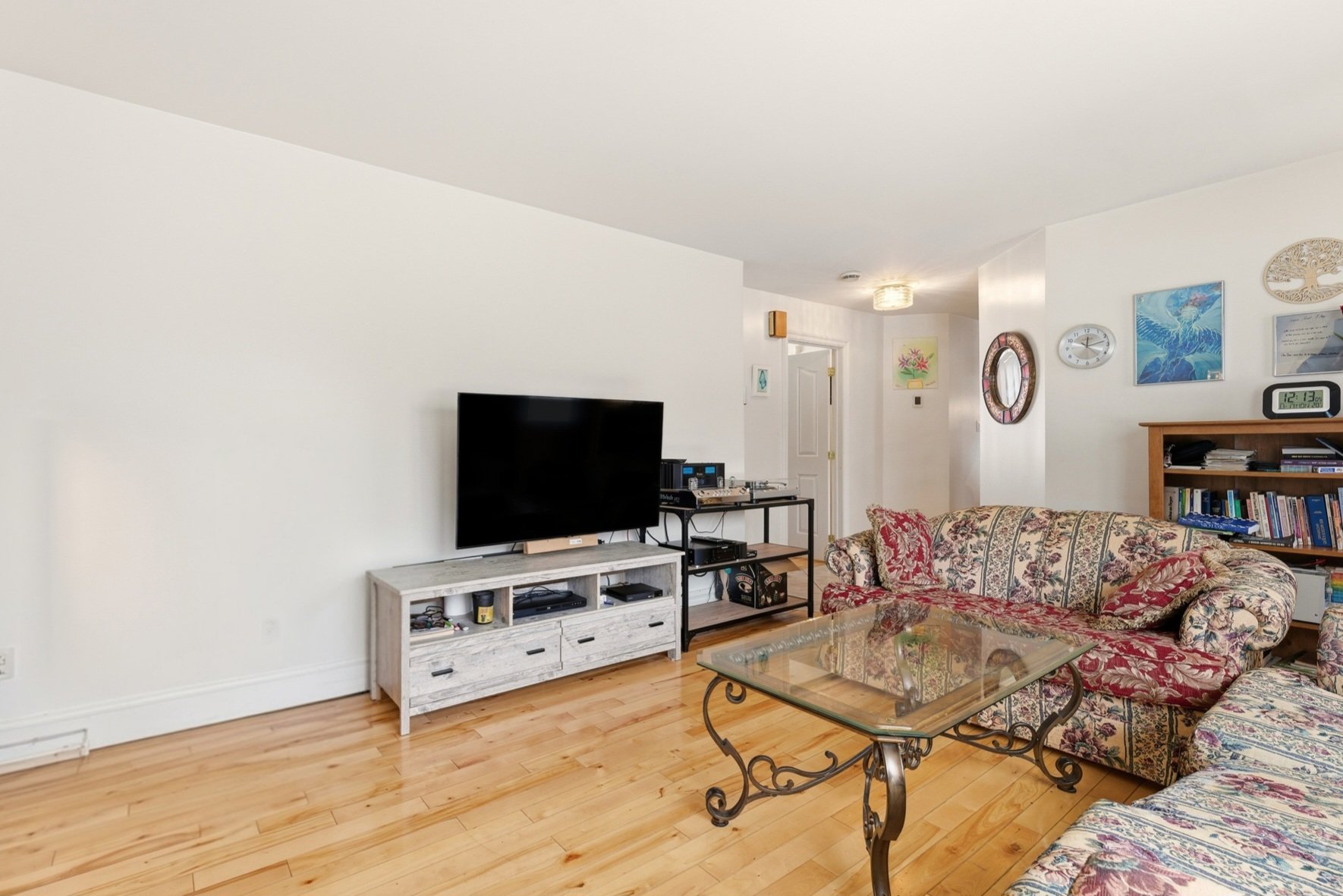
Living room
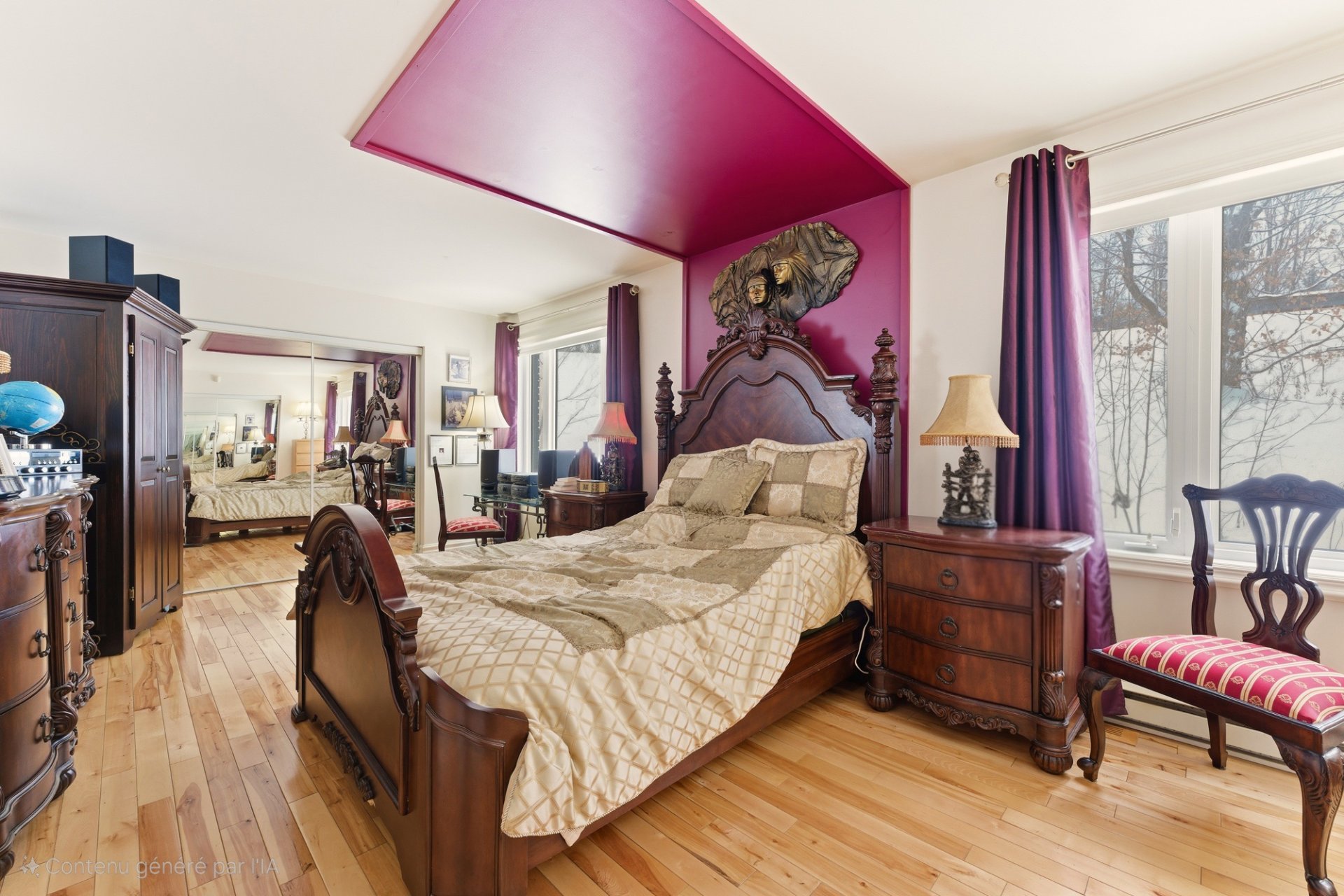
Primary bedroom
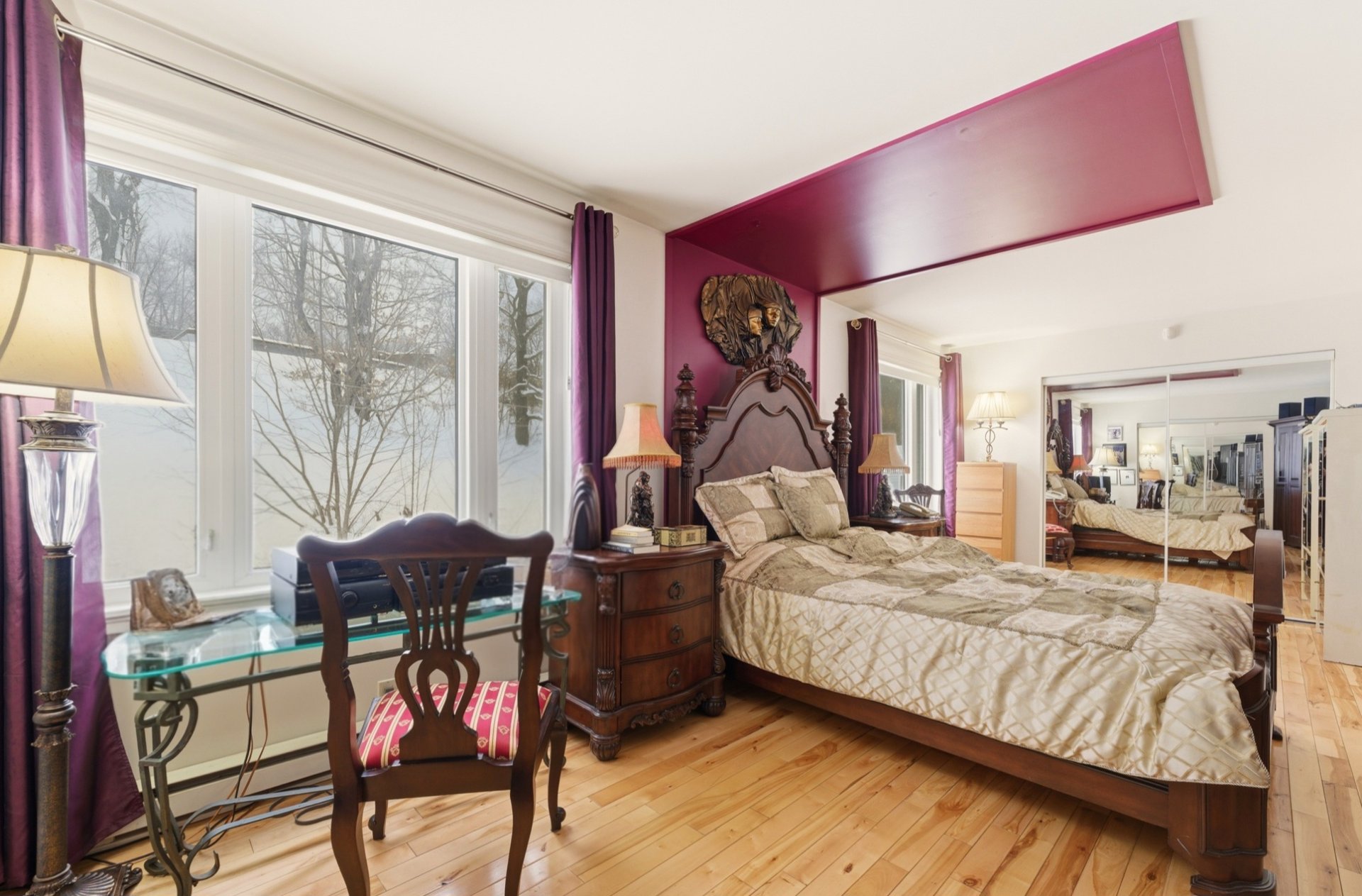
Primary bedroom
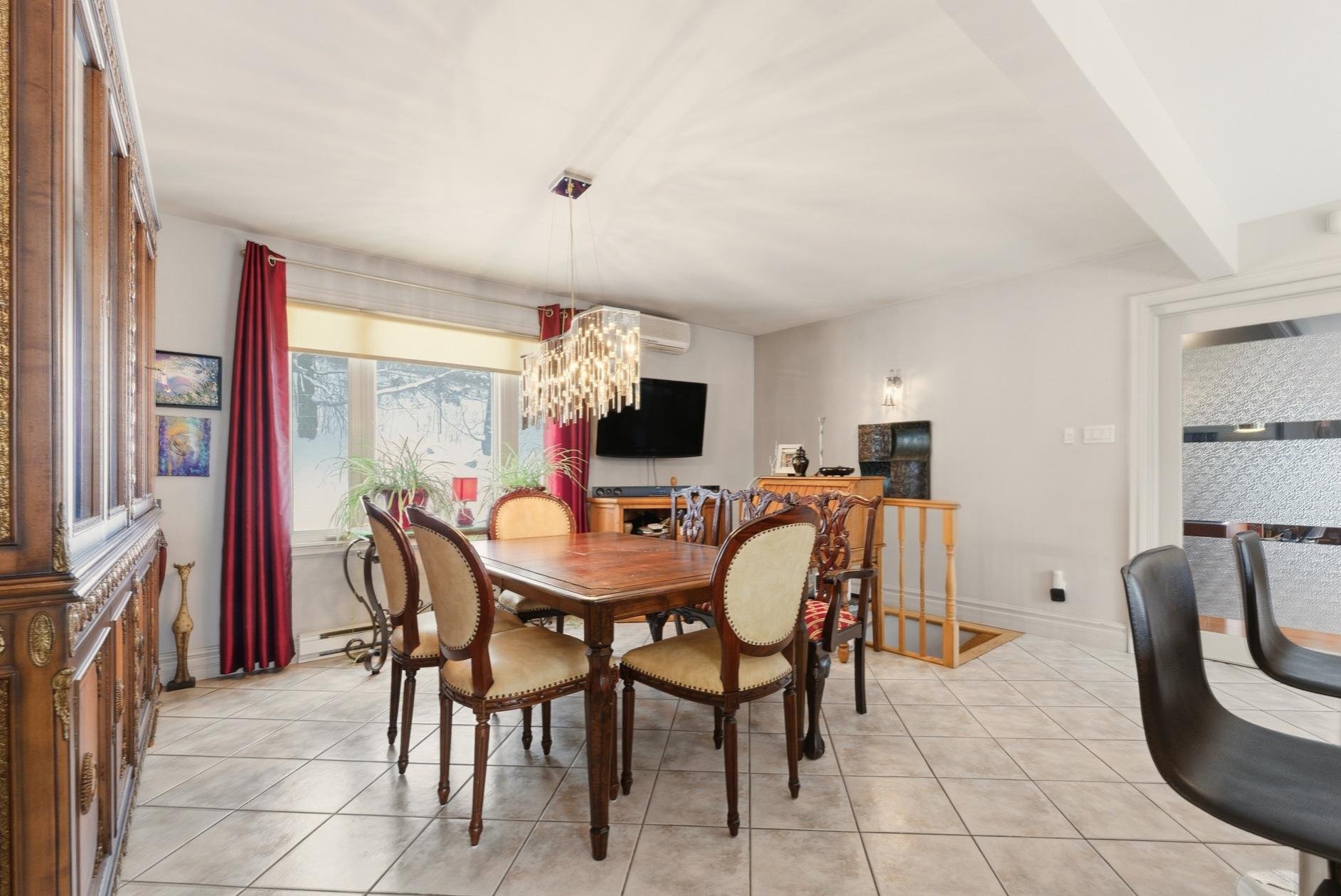
Dining room
|
|
Description
Located in the sought-after Jacques-Cartier area, this property offers 3 bedrooms, 1 bathroom and 1 powder room, a large fully finished basement as well as a large bright veranda. Its heated garage and 10,792 sq. ft. of land add to its appeal. Close to the Carrefour de l'Estrie and all services.
This property, built in 1960, offers a practical, bright
and functional living environment. Built on a vast plot of
10,792 ft², it stands out for its attached double garage,
its large family room and its bright spaces.
What it offers you :
*3 bedrooms (1 on the ground floor + 2 in the basement).
*1 bathroom on the ground floor + 1 powder room in the
basement.
*Bright living room with wood floor.
*Functional kitchen with wooden cabinets.
*Large family room, spacious and bright, with direct
access to the outside, ideal for entertaining, relaxation
or multipurpose area.
*Fully finished basement offering 2 bedrooms, bathroom and
separate entrance.
The attached double garage offers significant space for
vehicles, workshop or additional storage. The asphalt
entrance allows for several additional parking spaces.
Close to everything, this property benefits from a
strategic location! A few minutes from the Carrefour de
l'Estrie, schools, shops and public transport.
The amount of electricity was given verbally by Hydro
Sherbrooke.
This does not constitute an offer or promise binding the
seller to the buyer, but an invitation to submit such
offers or promises.
This sale is made without legal guarantee of quality, at
the risk of the buyer.
and functional living environment. Built on a vast plot of
10,792 ft², it stands out for its attached double garage,
its large family room and its bright spaces.
What it offers you :
*3 bedrooms (1 on the ground floor + 2 in the basement).
*1 bathroom on the ground floor + 1 powder room in the
basement.
*Bright living room with wood floor.
*Functional kitchen with wooden cabinets.
*Large family room, spacious and bright, with direct
access to the outside, ideal for entertaining, relaxation
or multipurpose area.
*Fully finished basement offering 2 bedrooms, bathroom and
separate entrance.
The attached double garage offers significant space for
vehicles, workshop or additional storage. The asphalt
entrance allows for several additional parking spaces.
Close to everything, this property benefits from a
strategic location! A few minutes from the Carrefour de
l'Estrie, schools, shops and public transport.
The amount of electricity was given verbally by Hydro
Sherbrooke.
This does not constitute an offer or promise binding the
seller to the buyer, but an invitation to submit such
offers or promises.
This sale is made without legal guarantee of quality, at
the risk of the buyer.
Inclusions: Chandeliers, light fixtures, dishwasher, air exchanger, central vacuum cleaner, electric door opener, wall-mounted air conditioning, poles and curtains, blinds, alarm system + cameras
Exclusions : Furniture
| BUILDING | |
|---|---|
| Type | Bungalow |
| Style | Detached |
| Dimensions | 7.77x21.34 M |
| Lot Size | 1002.6 MC |
| EXPENSES | |
|---|---|
| Energy cost | $ 2940 / year |
| Municipal Taxes (2025) | $ 3993 / year |
| School taxes (2025) | $ 301 / year |
|
ROOM DETAILS |
|||
|---|---|---|---|
| Room | Dimensions | Level | Flooring |
| Living room | 17.7 x 11.8 P | Ground Floor | Wood |
| Primary bedroom | 22.10 x 11.8 P | Ground Floor | Wood |
| Dining room | 15.7 x 11.10 P | Ground Floor | Ceramic tiles |
| Kitchen | 17.3 x 11.11 P | Ground Floor | Ceramic tiles |
| Family room | 24.4 x 25.9 P | Ground Floor | Wood |
| Bathroom | 8.3 x 8.6 P | Ground Floor | Ceramic tiles |
| Hallway | 13.0 P x | Basement | Ceramic tiles |
| Bedroom | 16.0 x 8.0 P | Basement | Ceramic tiles |
| Washroom | 8.0 x 7.0 P | Basement | Ceramic tiles |
| Walk-in closet | 15.0 x 8.0 P | Basement | Ceramic tiles |
| Bedroom | 12.0 P x | Basement | Ceramic tiles |
|
CHARACTERISTICS |
|
|---|---|
| Basement | 6 feet and over, Finished basement |
| Equipment available | Alarm system, Central vacuum cleaner system installation, Electric garage door, Ventilation system, Wall-mounted air conditioning |
| Windows | Aluminum, PVC |
| Driveway | Asphalt |
| Roofing | Asphalt shingles |
| Proximity | Bicycle path, Cegep, Daycare centre, Elementary school, High school, Highway, Park - green area, Public transport, University |
| Window type | Crank handle, Hung |
| Heating system | Electric baseboard units |
| Heating energy | Electricity |
| Available services | Fire detector |
| Garage | Fitted, Heated |
| Topography | Flat |
| Parking | Garage, Outdoor |
| Landscaping | Landscape |
| Sewage system | Municipal sewer |
| Water supply | Municipality |
| Cupboard | Other |
| Foundation | Poured concrete |
| Zoning | Residential |
| Siding | Vinyl |