84 Rue St Élie, East Angus, QC J0B1R0 $474,900
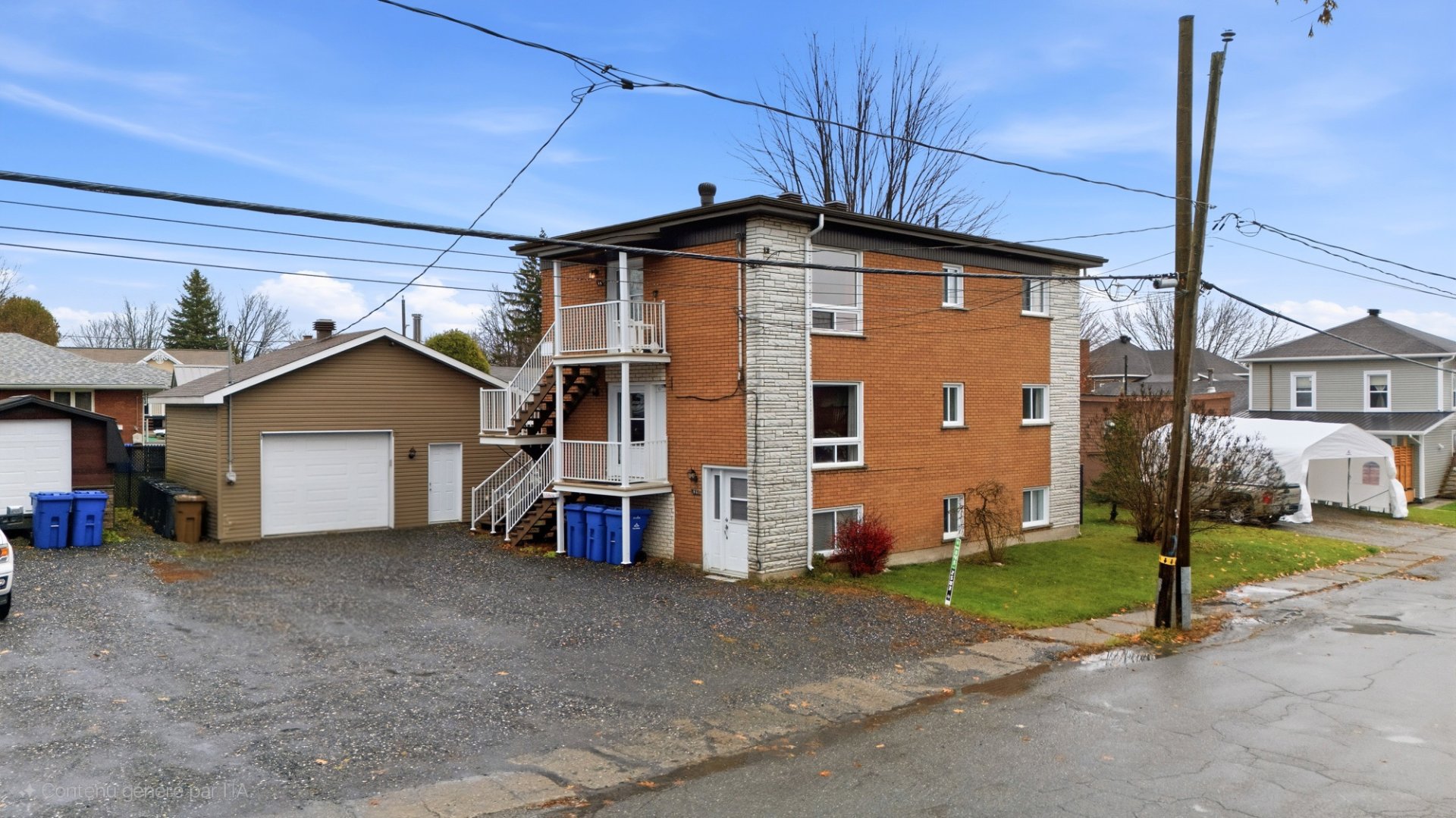
Frontage
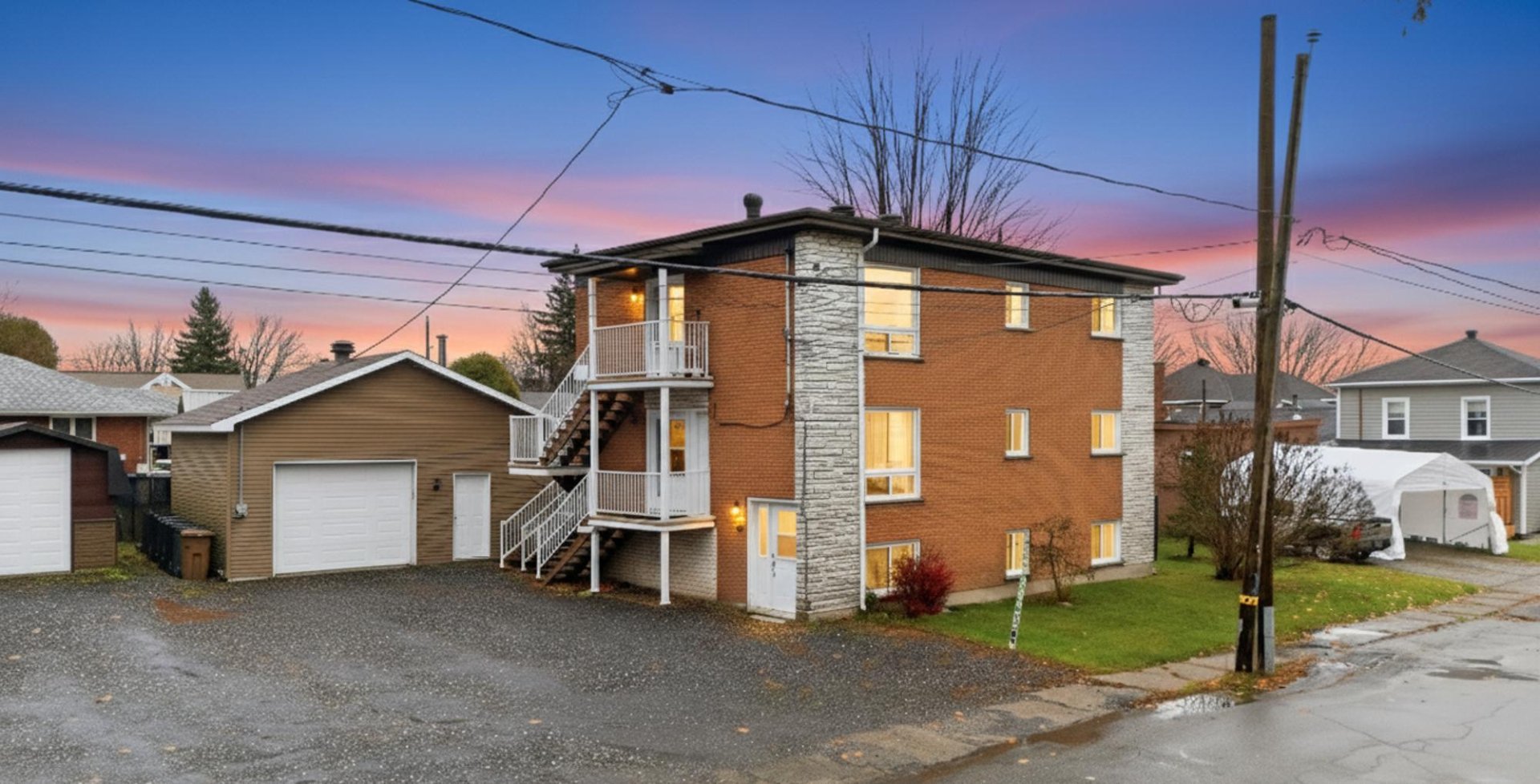
Frontage
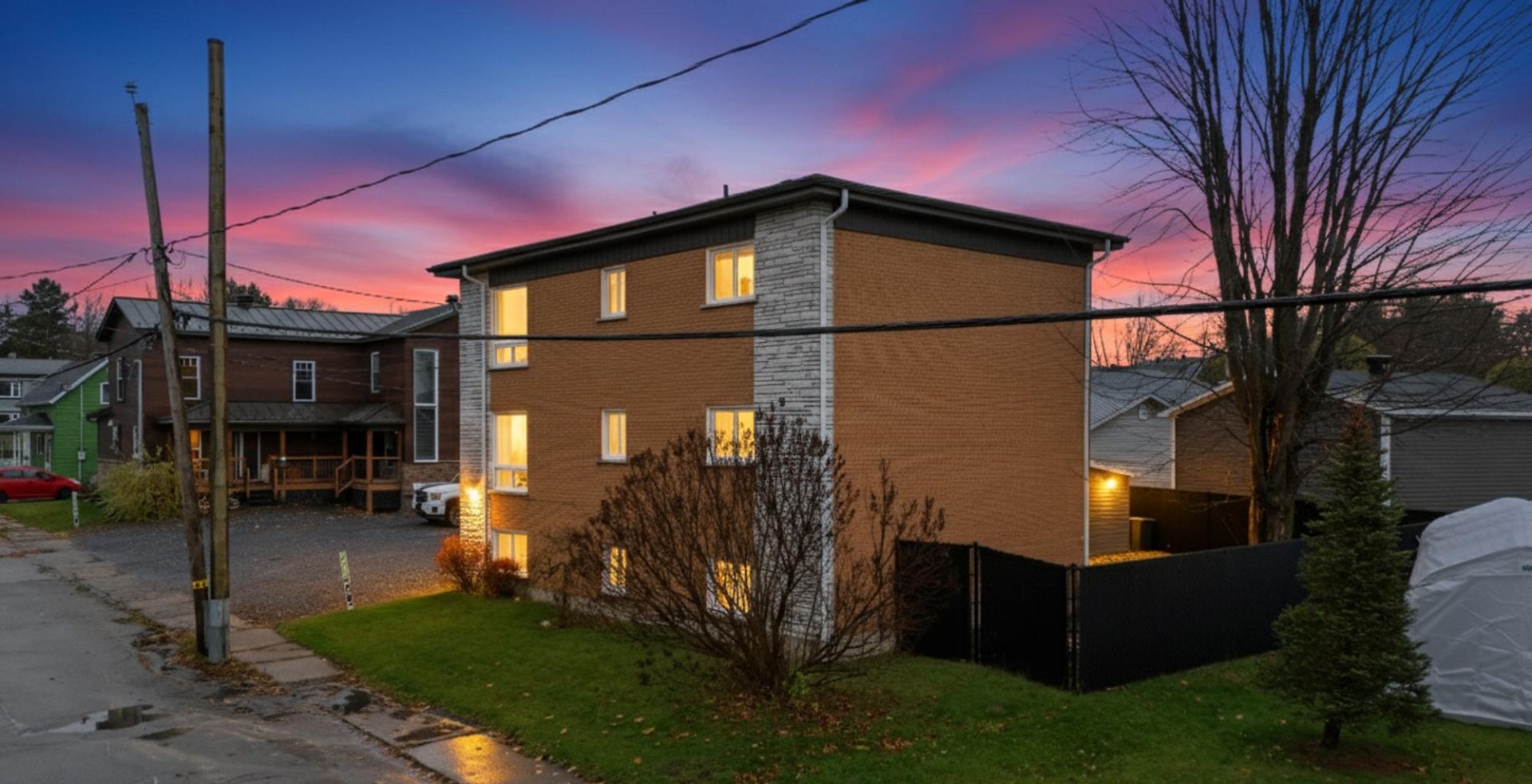
Frontage
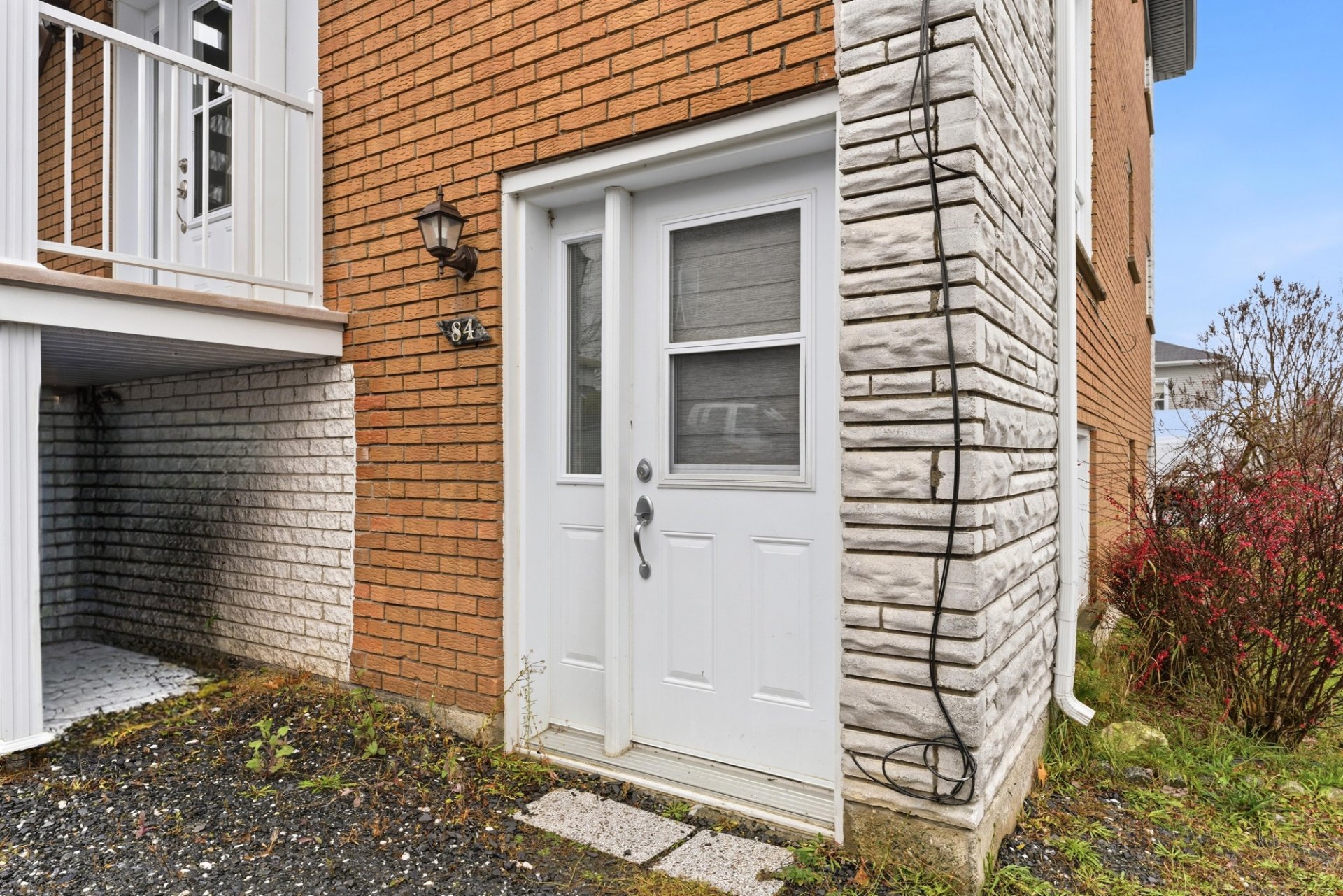
Exterior entrance
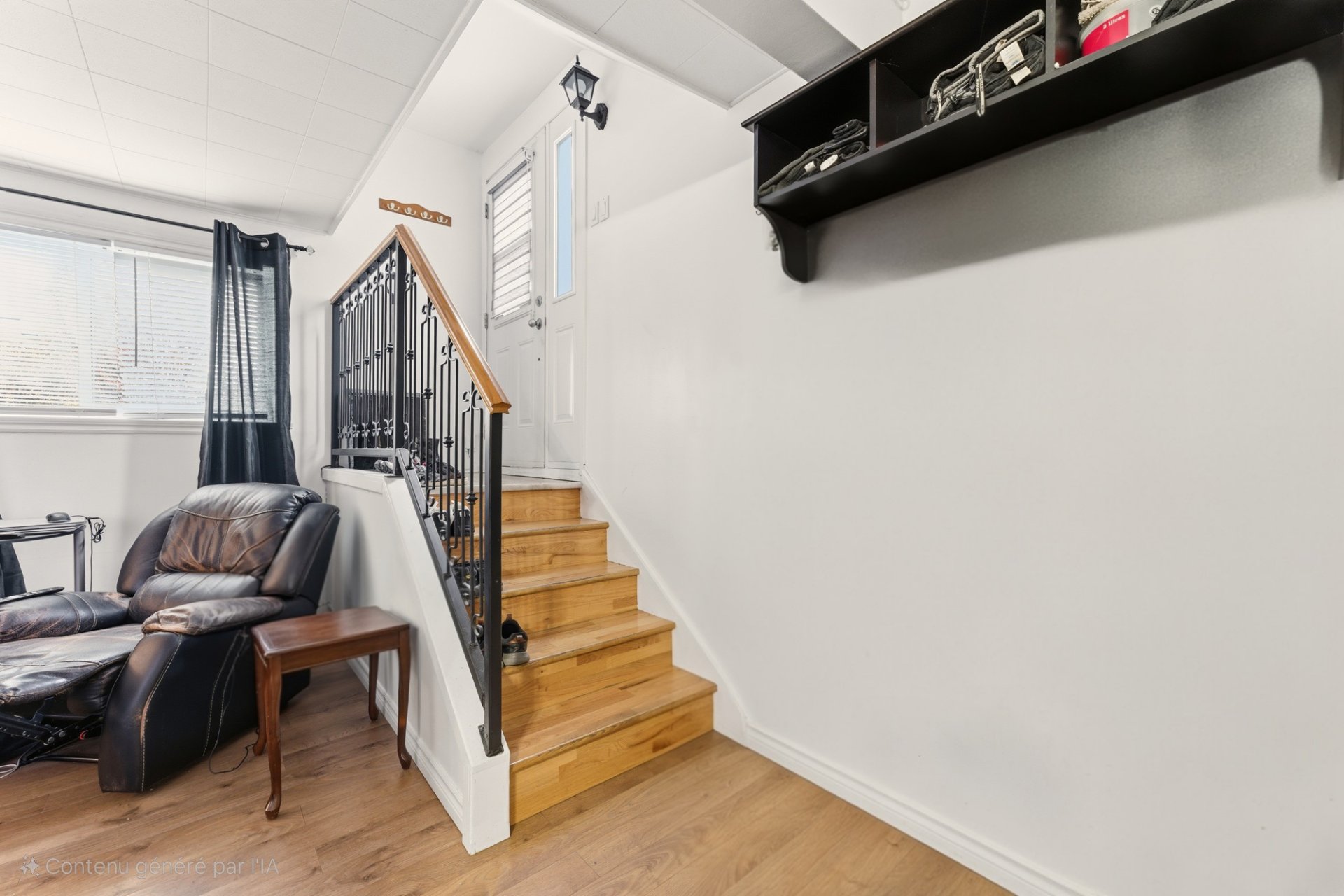
Hallway
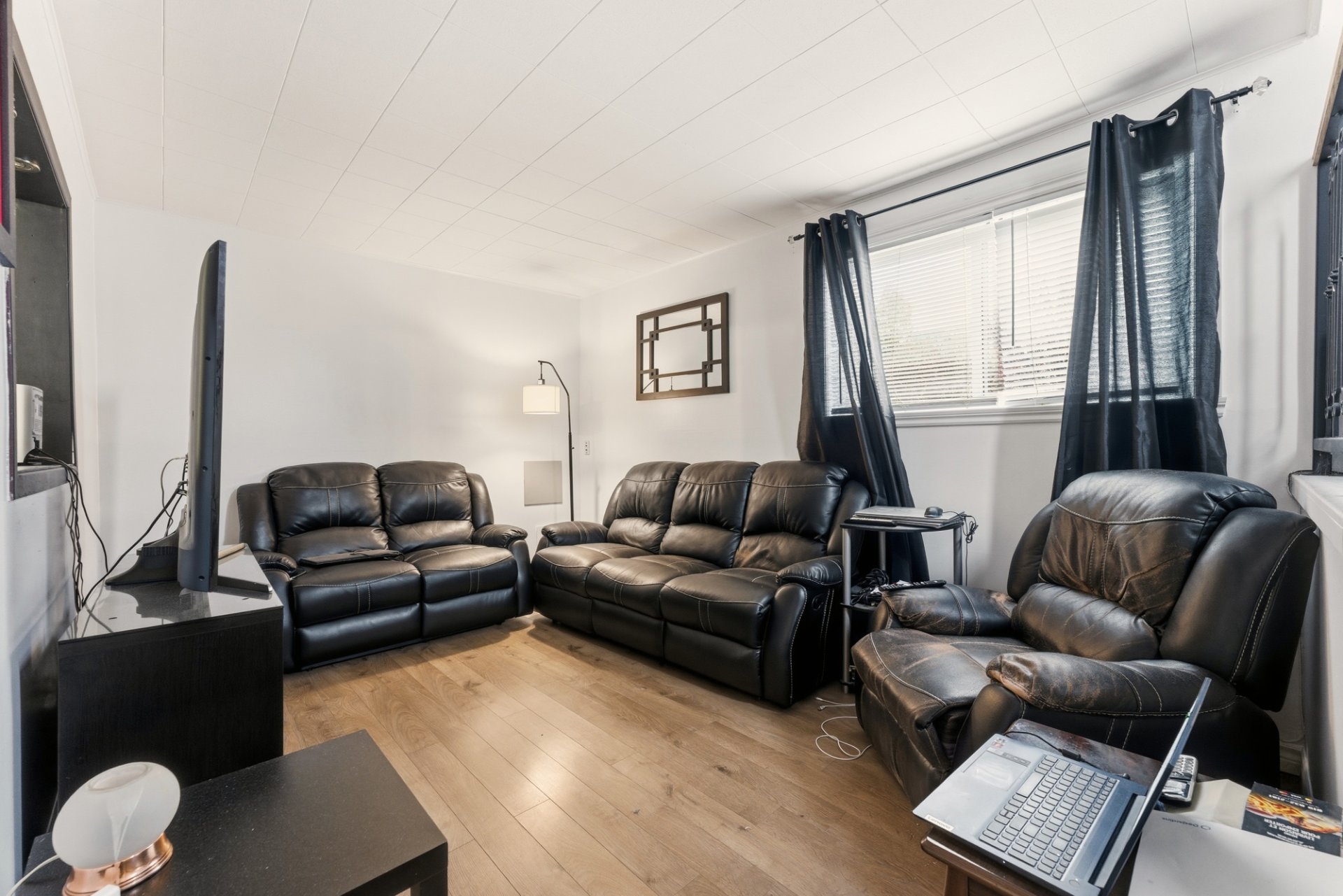
Living room

Kitchen
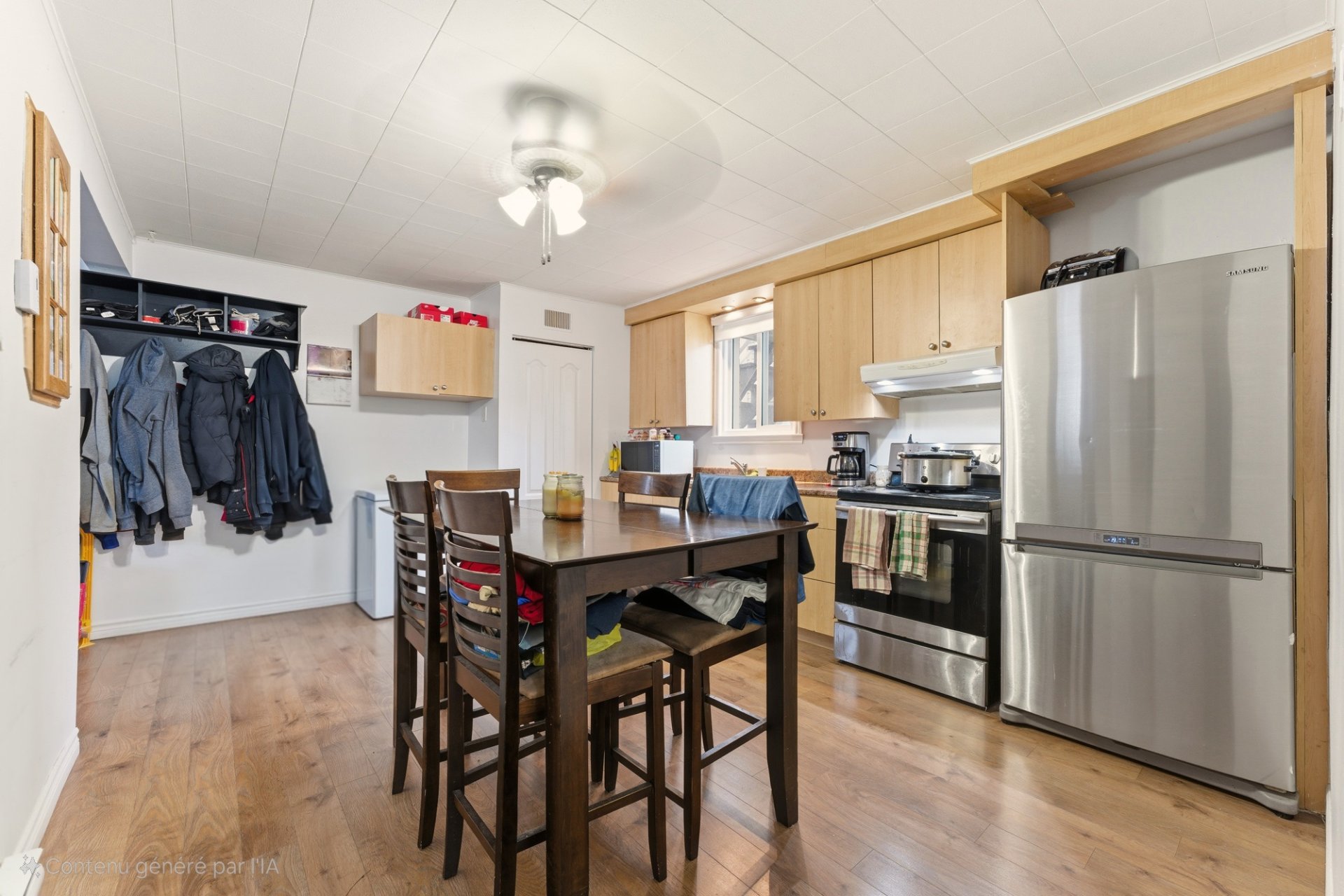
Kitchen

Bedroom
|
|
Description
This three-unit, 5.5-room apartment building, located in the heart of East Angus, generates a potential annual gross income of $31,563, including a separately rented garage. Each unit has its own outdoor parking space. Situated on a 5,300 sq ft lot, it offers a strategic location close to services, schools, and shops, ensuring consistent rental appeal. A reliable and profitable opportunity for investors or owner-occupants.
This three-unit, 5 ½-room building offers an excellent
investment opportunity in the heart of East Angus. Situated
on a 5,300 sq ft lot, it features a simple layout and a
potential annual gross income of $31,563, including the
rental of a detached garage.
The building is fully rented and has excellent potential
for further optimization.
Each unit is equipped with its own electricity meter,
allowing independent management of consumption, so costs
are the responsibility of the tenants.
Details per unit:
* #84 St-Élie Street, East Angus: 5 ½-room unit, Rent:
$800/month.
Includes: 1 outdoor parking space, right-hand shed,
dehumidifier, and permit for 1 cat. Rented, nothing
included.
* #86 St-Élie Street, East Angus: 5 ½-room unit, Rent:
$645/month.
Includes: 2 outdoor parking spaces, left-hand shed, and
permit for 1 cat. Rented, nothing included.
* #88 St-Élie Street, East Angus: 5 ½ apartment. Rent:
$735.35/month.
Includes: 2 outdoor parking spaces and permission for 1
cat. Rented separately.
* Garage: Rent: $450/month.
This sale is made without legal warranty of quality, at the
buyer's own risk.
This does not constitute an offer or a promise binding the
seller to the buyer, but rather an invitation to submit
such offers or promises.
investment opportunity in the heart of East Angus. Situated
on a 5,300 sq ft lot, it features a simple layout and a
potential annual gross income of $31,563, including the
rental of a detached garage.
The building is fully rented and has excellent potential
for further optimization.
Each unit is equipped with its own electricity meter,
allowing independent management of consumption, so costs
are the responsibility of the tenants.
Details per unit:
* #84 St-Élie Street, East Angus: 5 ½-room unit, Rent:
$800/month.
Includes: 1 outdoor parking space, right-hand shed,
dehumidifier, and permit for 1 cat. Rented, nothing
included.
* #86 St-Élie Street, East Angus: 5 ½-room unit, Rent:
$645/month.
Includes: 2 outdoor parking spaces, left-hand shed, and
permit for 1 cat. Rented, nothing included.
* #88 St-Élie Street, East Angus: 5 ½ apartment. Rent:
$735.35/month.
Includes: 2 outdoor parking spaces and permission for 1
cat. Rented separately.
* Garage: Rent: $450/month.
This sale is made without legal warranty of quality, at the
buyer's own risk.
This does not constitute an offer or a promise binding the
seller to the buyer, but rather an invitation to submit
such offers or promises.
Inclusions: Garage heat pump, air exchanger and excess materials in the electrical room
Exclusions : Personal belongings of tenants
| BUILDING | |
|---|---|
| Type | Triplex |
| Style | Detached |
| Dimensions | 7.36x11.93 M |
| Lot Size | 492.4 MC |
| EXPENSES | |
|---|---|
| Insurance | $ 1899 / year |
| Snow removal / Lawn mowing | $ 863 / year |
| Municipal Taxes (2025) | $ 3785 / year |
| School taxes (2025) | $ 167 / year |
|
ROOM DETAILS |
|||
|---|---|---|---|
| Room | Dimensions | Level | Flooring |
| Other | 20.0 x 24.0 P | AU | |
|
CHARACTERISTICS |
|
|---|---|
| Basement | 6 feet and over, Finished basement |
| Roofing | Asphalt shingles |
| Siding | Brick |
| Proximity | Daycare centre, Elementary school, Golf, High school, Park - green area |
| Garage | Detached, Heated, Single width |
| Driveway | Double width or more, Other |
| Heating system | Electric baseboard units |
| Heating energy | Electricity |
| Landscaping | Fenced |
| Topography | Flat |
| Parking | Garage, Outdoor |
| Cupboard | Melamine, Wood |
| Sewage system | Municipal sewer |
| Water supply | Municipality |
| Foundation | Poured concrete |
| Windows | PVC |
| Zoning | Residential |
| Window type | Sliding |
| Equipment available | Ventilation system |